2720 W Osprey, Ozark, MO 65721
Local realty services provided by:Better Homes and Gardens Real Estate Southwest Group
Listed by:sherrie l loveland
Office:murney associates - primrose
MLS#:60290308
Source:MO_GSBOR
2720 W Osprey,Ozark, MO 65721
$344,900
- 4 Beds
- 3 Baths
- 2,020 sq. ft.
- Single family
- Pending
Price summary
- Price:$344,900
- Price per sq. ft.:$170.74
- Monthly HOA dues:$27.08
About this home
Brand new! Includes privacy-fenced backyard. Built by JK Construction, Inc, ( onsite builder with 30 yrs exp.)Appr 2020 sq ft ! North side of Ozark!! Only a few min to Hwy 65/CC So much room! ! Versatile, open floor plan allows an (optional) 4th BR or a 2nd living area measuring13x15; 3 baths. Backing to the south; enjoy morning coffee from your covered deck ! (same composite decking as the front steps) Equipped with a sound system inside (and on the covered deck) . The master bedroom with tiled,step in shower ,dual vanities and spacious walk-in closet ,complete with wooden shelving and a built-in chest-of-drawers. Also, a 2nd BR, full bath . on the main level. The lower level offers a family room/office . a third Bedroom,measuring 10x15 , a full bath. The garage has (approx) 6 ft additional room for exercise equip, work bench, hobbies etc. (25' deep) The cabinetry is stained and includes a built-in pantry, roll-out drawers in cabinetry and an area for the trash can located in the island..Beautiful granite, stainless steel appliances with gas range , Dishwasher, disposal, and range/microwave are all included. Tile in baths/laundry,. Luxury vinyl plank in living areas,,kitchen, hallways, carpet in bedrooms and closets. Interior color is neutral colors to welcome the natural light to pour in! Buyers to verify school districts. This development includes a pool, (already in and fenced), Landscaping invites you inside, full sod in front /back and irrigation front/back.
Contact an agent
Home facts
- Year built:2025
- Listing ID #:60290308
- Added:182 day(s) ago
- Updated:September 26, 2025 at 07:31 AM
Rooms and interior
- Bedrooms:4
- Total bathrooms:3
- Full bathrooms:3
- Living area:2,020 sq. ft.
Heating and cooling
- Cooling:Ceiling Fan(s), Central Air
- Heating:Central, Forced Air
Structure and exterior
- Year built:2025
- Building area:2,020 sq. ft.
- Lot area:0.25 Acres
Schools
- High school:Ozark
- Middle school:Ozark
- Elementary school:OZ West
Finances and disclosures
- Price:$344,900
- Price per sq. ft.:$170.74
- Tax amount:$500 (2024)
New listings near 2720 W Osprey
- New
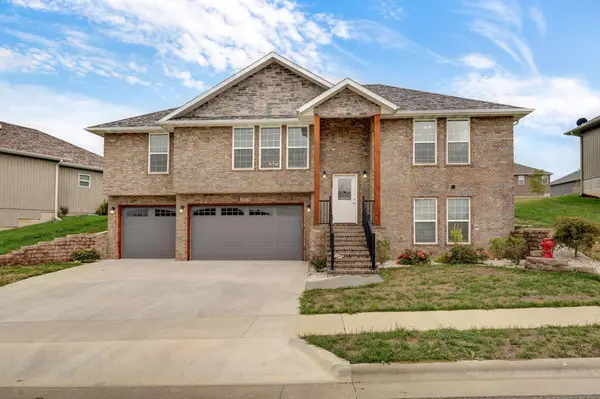 $385,000Active3 beds 3 baths2,304 sq. ft.
$385,000Active3 beds 3 baths2,304 sq. ft.2070 Bull Run Road, Ozark, MO 65721
MLS# 60305667Listed by: KELLER WILLIAMS - Open Sun, 5 to 7pmNew
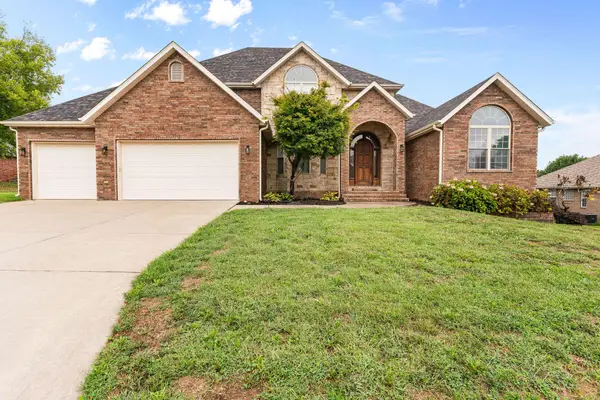 $649,900Active5 beds 4 baths5,060 sq. ft.
$649,900Active5 beds 4 baths5,060 sq. ft.2713 W Trevor Trail, Ozark, MO 65721
MLS# 60305634Listed by: CANTRELL REAL ESTATE - Open Sun, 6 to 8pmNew
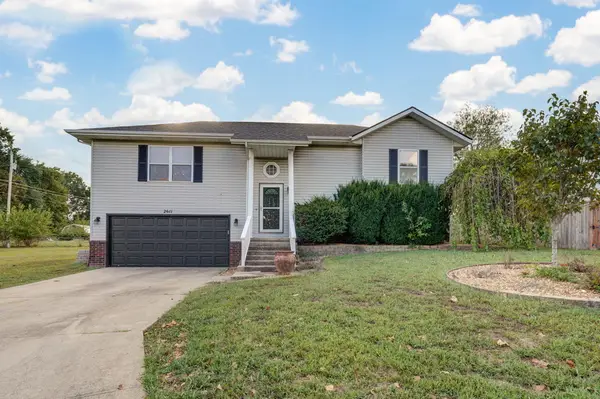 $224,900Active4 beds 3 baths1,837 sq. ft.
$224,900Active4 beds 3 baths1,837 sq. ft.2611 S Lilac Street, Ozark, MO 65721
MLS# 60305614Listed by: MURNEY ASSOCIATES - PRIMROSE - New
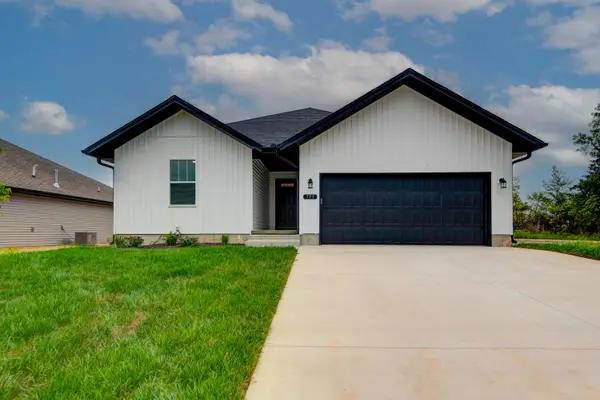 $299,700Active3 beds 2 baths1,651 sq. ft.
$299,700Active3 beds 2 baths1,651 sq. ft.1916 W Woodhaven Drive #Lot 39, Ozark, MO 65721
MLS# 60305593Listed by: MURNEY ASSOCIATES - PRIMROSE - New
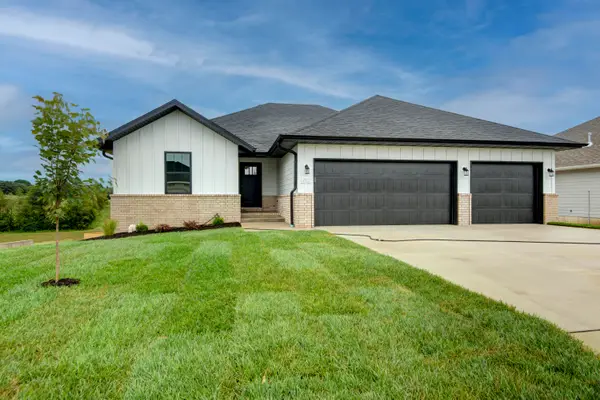 $436,075Active5 beds 3 baths3,554 sq. ft.
$436,075Active5 beds 3 baths3,554 sq. ft.1922 W Woodhaven Drive #Lot 42, Ozark, MO 65721
MLS# 60305580Listed by: MURNEY ASSOCIATES - PRIMROSE - New
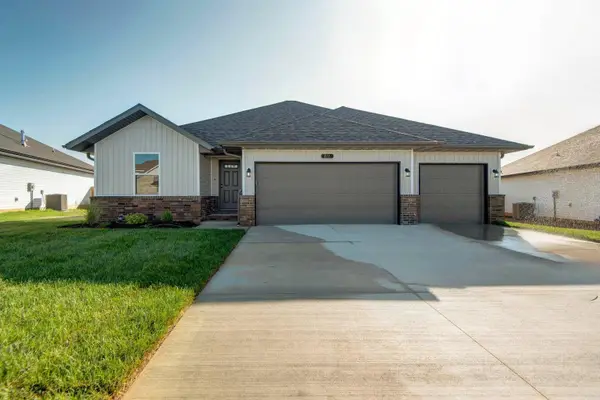 $404,500Active5 beds 3 baths3,194 sq. ft.
$404,500Active5 beds 3 baths3,194 sq. ft.1924 W Woodhaven Drive #Lot 43, Ozark, MO 65721
MLS# 60305582Listed by: MURNEY ASSOCIATES - PRIMROSE - New
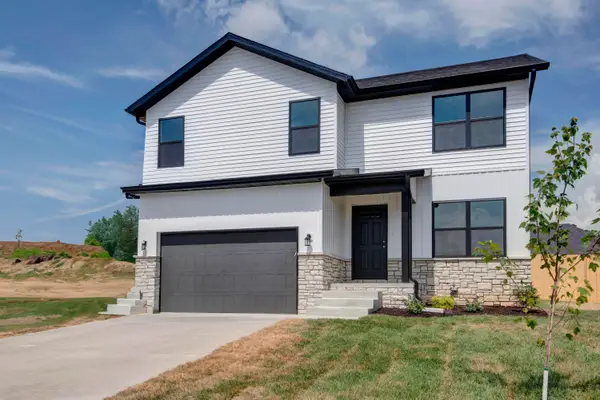 $346,575Active4 beds 3 baths2,421 sq. ft.
$346,575Active4 beds 3 baths2,421 sq. ft.1914 W Woodhaven Drive #Lot 38, Ozark, MO 65721
MLS# 60305583Listed by: MURNEY ASSOCIATES - PRIMROSE - New
 $312,300Active3 beds 2 baths1,622 sq. ft.
$312,300Active3 beds 2 baths1,622 sq. ft.1912 W Woodhaven Drive #Lot 37, Ozark, MO 65721
MLS# 60305570Listed by: MURNEY ASSOCIATES - PRIMROSE - New
 $314,200Active3 beds 2 baths1,620 sq. ft.
$314,200Active3 beds 2 baths1,620 sq. ft.1910 W Woodhaven Drive #Lot 36, Ozark, MO 65721
MLS# 60305546Listed by: MURNEY ASSOCIATES - PRIMROSE - Open Sun, 6 to 8pmNew
 $250,000Active4 beds 2 baths1,808 sq. ft.
$250,000Active4 beds 2 baths1,808 sq. ft.2204 S 15th Street, Ozark, MO 65721
MLS# 60305556Listed by: MURNEY ASSOCIATES - PRIMROSE
