2909 W Trevor Trail, Ozark, MO 65721
Local realty services provided by:Better Homes and Gardens Real Estate Southwest Group
Listed by: michelle hutton
Office: action real estate
MLS#:60305510
Source:MO_GSBOR
Price summary
- Price:$329,900
- Price per sq. ft.:$106.66
- Monthly HOA dues:$25
About this home
This home sits on a corner lot that features 2 Living areas, 4 Bedrooms, 3 Baths, 3 Car Garage, a wet bar, large storage shed, backup generator and so much more! The home offers a large living area with gas fireplace, semi open concept to dining and kitchen area, tall ceilings both upstairs and downstairs. The main level has the master bedroom with tray ceiling, walk-in closet, double vanity sinks with separate tub and shower. Two additional bedrooms and a bath plus a generous laundry room with sink are located on the main level. Downstairs you will find a sizeable family room with wet bar, 4th bedroom and 3rd full bath along with several great storage areas and the 3rd car garage. Outback you have a large storage shed, several raised garden beds and a generator that is ready to kick on if the electricity goes out. With quick access to Hwy 65 and only 10 minutes to Springfield or 25 minutes from Branson this location is the bomb! Some additional features are wooden blinds, updated front door, updated door hardware, light fixture and more!
Contact an agent
Home facts
- Year built:2000
- Listing ID #:60305510
- Added:86 day(s) ago
- Updated:December 20, 2025 at 02:19 AM
Rooms and interior
- Bedrooms:4
- Total bathrooms:3
- Full bathrooms:3
- Living area:3,093 sq. ft.
Heating and cooling
- Cooling:Ceiling Fan(s), Central Air
- Heating:Central, Forced Air
Structure and exterior
- Year built:2000
- Building area:3,093 sq. ft.
- Lot area:0.2 Acres
Schools
- High school:Ozark
- Middle school:Ozark
- Elementary school:OZ West
Finances and disclosures
- Price:$329,900
- Price per sq. ft.:$106.66
- Tax amount:$2,413 (2024)
New listings near 2909 W Trevor Trail
- New
 $339,900Active4 beds 3 baths2,353 sq. ft.
$339,900Active4 beds 3 baths2,353 sq. ft.1403 N Farmington Drive, Ozark, MO 65721
MLS# 60311948Listed by: KELLER WILLIAMS - New
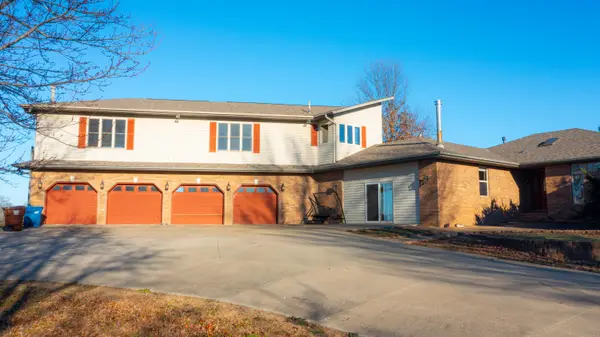 $595,000Active5 beds 4 baths3,907 sq. ft.
$595,000Active5 beds 4 baths3,907 sq. ft.707 Scenic View Road, Ozark, MO 65721
MLS# 60311986Listed by: KELLER WILLIAMS - Open Sun, 2 to 4pmNew
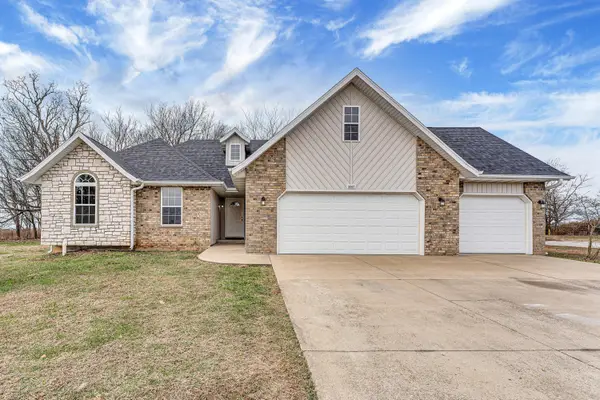 $334,900Active3 beds 2 baths1,757 sq. ft.
$334,900Active3 beds 2 baths1,757 sq. ft.5007 N 10th Avenue, Ozark, MO 65721
MLS# 60311925Listed by: SMITH REALTY - Open Sun, 2 to 4pmNew
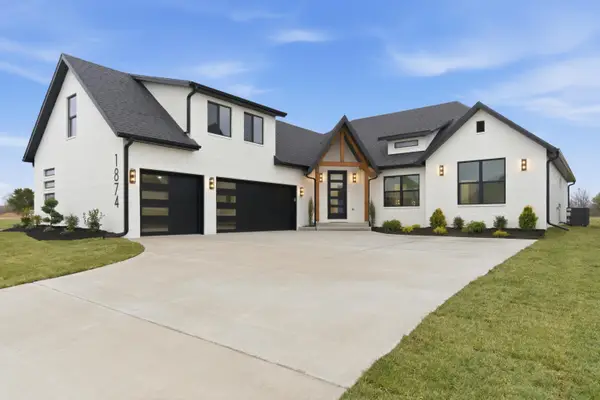 $599,900Active4 beds 3 baths2,538 sq. ft.
$599,900Active4 beds 3 baths2,538 sq. ft.1874 E Cobblestone Drive, Ozark, MO 65721
MLS# 60311916Listed by: KELLER WILLIAMS - New
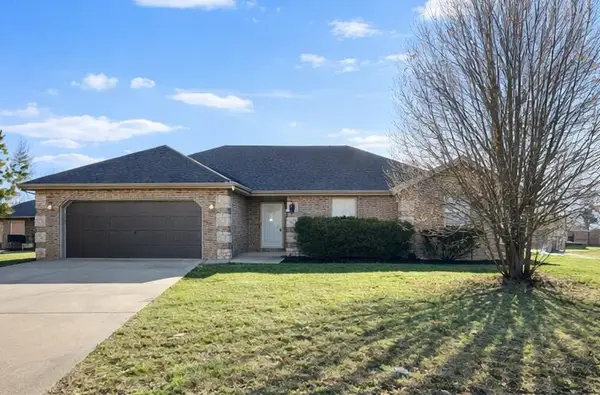 $314,000Active3 beds 2 baths1,493 sq. ft.
$314,000Active3 beds 2 baths1,493 sq. ft.950 E Lily Drive, Ozark, MO 65721
MLS# 60311908Listed by: KELLER WILLIAMS - Open Sun, 2 to 4pmNew
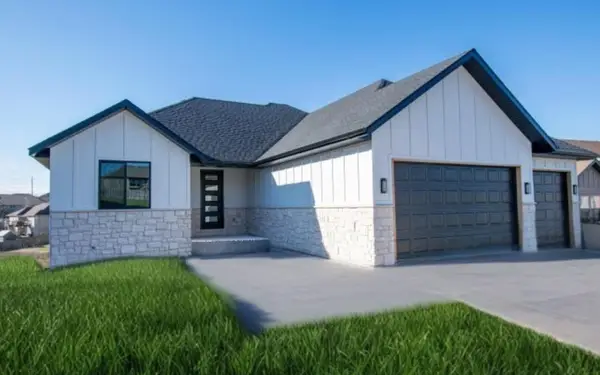 $509,900Active5 beds 3 baths3,570 sq. ft.
$509,900Active5 beds 3 baths3,570 sq. ft.2081 Bull Run Road, Ozark, MO 65721
MLS# 60311881Listed by: EPIQUE REALTY - New
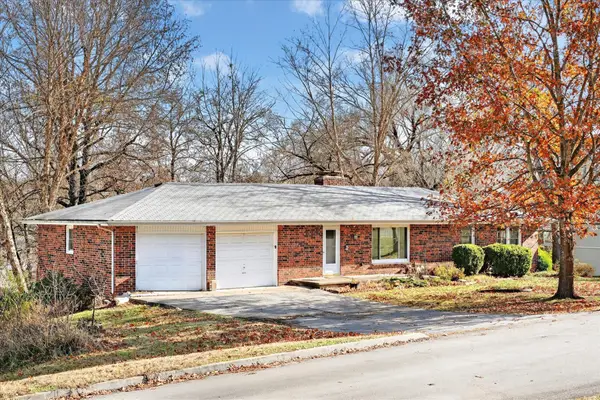 $219,900Active4 beds 3 baths2,573 sq. ft.
$219,900Active4 beds 3 baths2,573 sq. ft.1002 S 1st Street, Ozark, MO 65721
MLS# 60311854Listed by: MURNEY ASSOCIATES - PRIMROSE - New
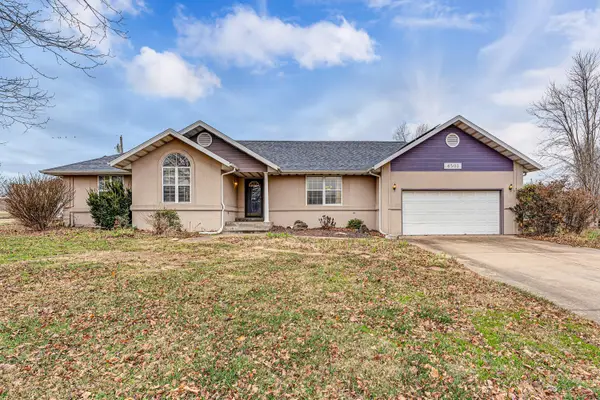 $349,900Active3 beds 2 baths2,206 sq. ft.
$349,900Active3 beds 2 baths2,206 sq. ft.4501 N 16th Street, Ozark, MO 65721
MLS# 60311780Listed by: PRO 100 INC., REALTORS 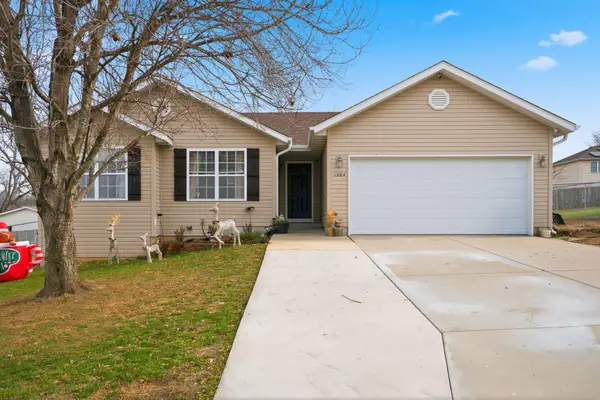 $249,900Pending3 beds 2 baths1,498 sq. ft.
$249,900Pending3 beds 2 baths1,498 sq. ft.1204 S 16th Street, Ozark, MO 65721
MLS# 60311774Listed by: KELLER WILLIAMS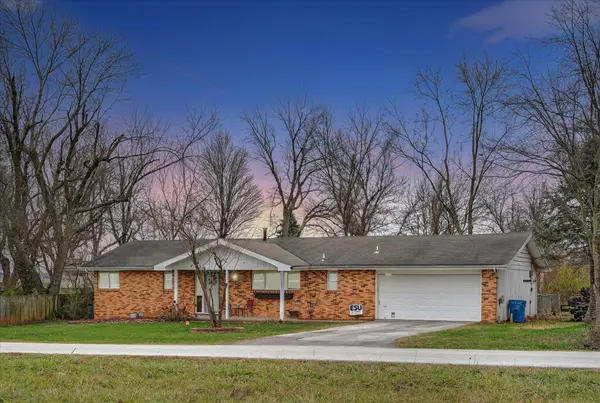 $180,000Pending3 beds 2 baths1,404 sq. ft.
$180,000Pending3 beds 2 baths1,404 sq. ft.1958 W Grapevine Drive, Ozark, MO 65721
MLS# 60311752Listed by: KELLER WILLIAMS
