328 Brenda Drive, Ozark, MO 65721
Local realty services provided by:Better Homes and Gardens Real Estate Southwest Group
Listed by: adam graddy
Office: keller williams
MLS#:60306141
Source:MO_GSBOR
328 Brenda Drive,Ozark, MO 65721
$415,000
- 3 Beds
- 3 Baths
- 3,057 sq. ft.
- Single family
- Pending
Price summary
- Price:$415,000
- Price per sq. ft.:$135.75
About this home
Nestled on 2.3 acres in the Ozarks, this spacious home with 3 beds, 2.5 baths, and 3 total garage spaces (20x40'shop) offers the perfect balance of comfort, function, and peaceful surroundings. Featuring a new roof in 2025 and solar panels. A welcoming covered front porch leads into the open floor plan where the dining room flows seamlessly into the kitchen and living area. The kitchen is well-appointed with granite countertops, stainless steel appliances, a center island, and a walk-in pantry, while the living room features a tray ceiling that adds to the airy feel of the space. One option for a primary bedroom is located on the main level, complete with an attached bath offering a dual sink vanity, soaking tub, and walk-in shower. Another bedroom with a striking vaulted wood ceiling also sits on the main level and provides direct access to the covered back patio. Upstairs you'll find flexibility with either a second option for a primary suite or a second living space, complete with a full bathroom. Outdoor living is just as inviting with a large covered patio and breezeway connecting the home to the shop, creating the perfect spot for gatherings or quiet evenings. The backyard has a privacy fence, offering space for pets, play, or simply enjoying the outdoors. With its versatile layout, updated features, and acreage setting, this property captures the essence of spacious Ozark living.
Contact an agent
Home facts
- Year built:1991
- Listing ID #:60306141
- Added:52 day(s) ago
- Updated:November 23, 2025 at 08:41 AM
Rooms and interior
- Bedrooms:3
- Total bathrooms:3
- Full bathrooms:2
- Half bathrooms:1
- Living area:3,057 sq. ft.
Heating and cooling
- Cooling:Ceiling Fan(s), Central Air, Zoned
- Heating:Forced Air
Structure and exterior
- Year built:1991
- Building area:3,057 sq. ft.
- Lot area:2.3 Acres
Schools
- High school:Spokane
- Middle school:Spokane
- Elementary school:Highlandville
Finances and disclosures
- Price:$415,000
- Price per sq. ft.:$135.75
- Tax amount:$1,702 (2024)
New listings near 328 Brenda Drive
- New
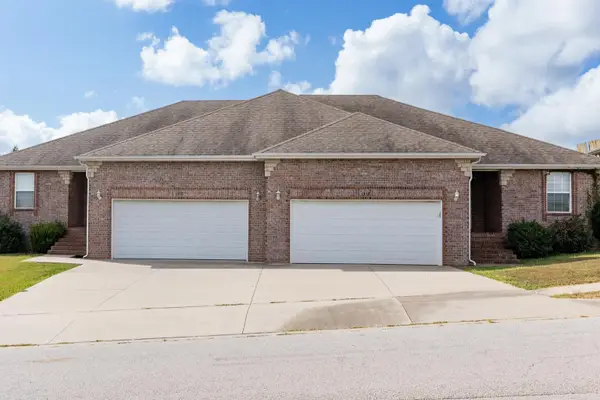 $420,000Active6 beds 4 baths3,018 sq. ft.
$420,000Active6 beds 4 baths3,018 sq. ft.1350 W Kirkwood Street, Ozark, MO 65721
MLS# 60310479Listed by: MURNEY ASSOCIATES - PRIMROSE - New
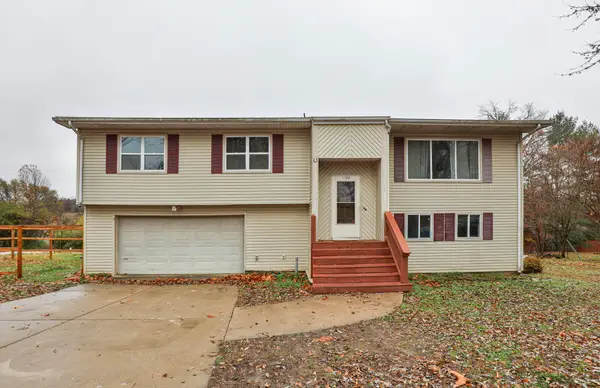 $258,900Active4 beds 2 baths2,385 sq. ft.
$258,900Active4 beds 2 baths2,385 sq. ft.1796 N 17th Street, Ozark, MO 65721
MLS# 60310430Listed by: KELLER WILLIAMS - New
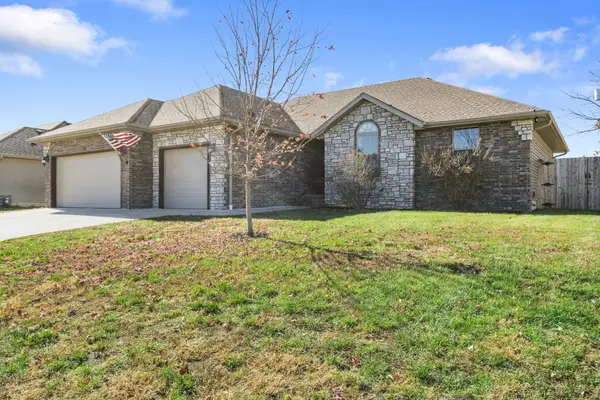 $329,900Active4 beds 2 baths1,708 sq. ft.
$329,900Active4 beds 2 baths1,708 sq. ft.1219 N 10th Avenue, Ozark, MO 65721
MLS# 60310425Listed by: MURNEY ASSOCIATES - PRIMROSE - New
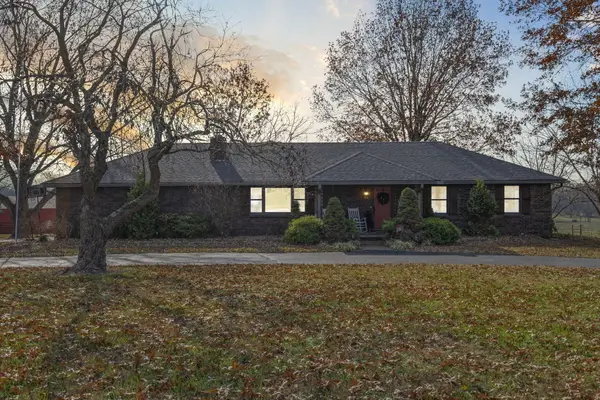 $699,900Active3 beds 3 baths1,900 sq. ft.
$699,900Active3 beds 3 baths1,900 sq. ft.598 Scenic View Road, Ozark, MO 65721
MLS# 60310408Listed by: KELLER WILLIAMS - New
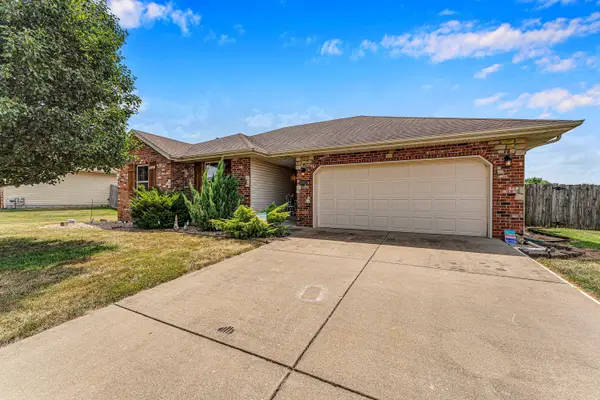 $260,000Active3 beds 2 baths1,581 sq. ft.
$260,000Active3 beds 2 baths1,581 sq. ft.1108 E Lily Drive, Ozark, MO 65721
MLS# 60310354Listed by: PRO 100 INC., REALTORS - New
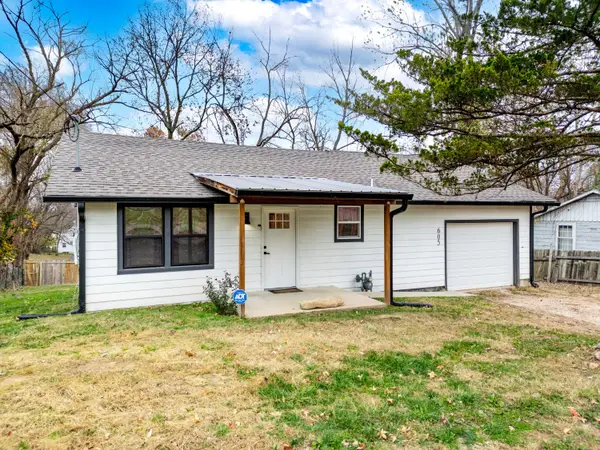 $249,900Active3 beds 2 baths1,439 sq. ft.
$249,900Active3 beds 2 baths1,439 sq. ft.605 E Oak Street, Ozark, MO 65721
MLS# 60310256Listed by: WHITE MAGNOLIA REAL ESTATE LLC - Open Sun, 1 to 3pm
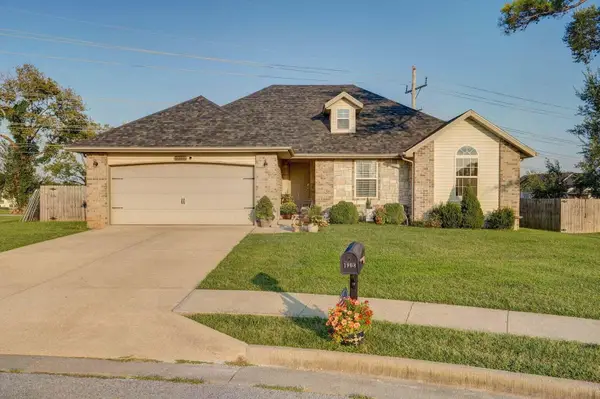 $269,000Pending3 beds 2 baths1,632 sq. ft.
$269,000Pending3 beds 2 baths1,632 sq. ft.1908 S Oriole Court, Ozark, MO 65721
MLS# 60310247Listed by: KELLER WILLIAMS - New
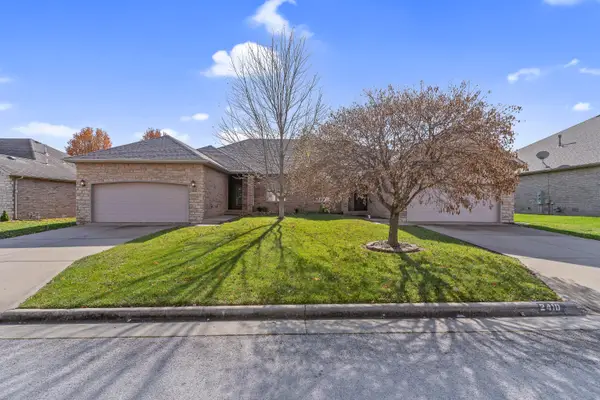 $279,000Active3 beds 2 baths1,634 sq. ft.
$279,000Active3 beds 2 baths1,634 sq. ft.2408 W Deerbrooke Trail, Ozark, MO 65721
MLS# 60310253Listed by: AMAX REAL ESTATE - New
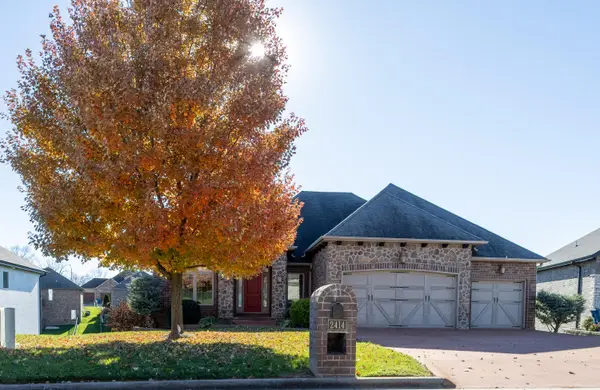 $579,900Active5 beds 3 baths3,486 sq. ft.
$579,900Active5 beds 3 baths3,486 sq. ft.2414 E Academy, Ozark, MO 65721
MLS# 60310242Listed by: MURNEY ASSOCIATES - PRIMROSE - Open Sun, 2 to 4pm
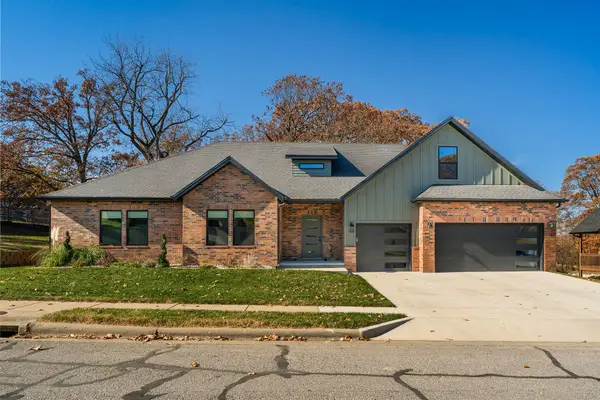 $450,000Pending4 beds 3 baths2,402 sq. ft.
$450,000Pending4 beds 3 baths2,402 sq. ft.975 S 21st Avenue, Ozark, MO 65721
MLS# 60310041Listed by: KELLER WILLIAMS
