3408 N Marlin Drive, Ozark, MO 65721
Local realty services provided by:Better Homes and Gardens Real Estate Southwest Group
Listed by: ashleigh jones
Office: keller williams
MLS#:60306373
Source:MO_GSBOR
3408 N Marlin Drive,Ozark, MO 65721
$600,000
- 5 Beds
- 3 Baths
- 3,551 sq. ft.
- Single family
- Active
Price summary
- Price:$600,000
- Price per sq. ft.:$142.65
- Monthly HOA dues:$27.08
About this home
A stunning new construction by Third Day Built, this spacious walkout basement home offers a modern open-concept design and high-end finishes throughout.The main level features soaring cathedral ceilings with wood beams, a striking fireplace, and a large kitchen with island, walk-in pantry, and adjoining dining area. The main floor is a split-bedroom layout and includes 3 bedrooms and 2 full baths, highlighted by a luxurious master suite with an oversized walk-in closet.Downstairs, enjoy a generous second living area complete with wet bar (room for a full-size refrigerator), 2 additional bedrooms, 1 full bath, and abundant storage.Located in Eagle Springs, which features a new neighborhood pool, this home sits on an oversized lot that backs to open fields! Enjoy THREE covered porches--perfect for relaxing or entertaining. There's still time to choose your finishes! Schedule your private tour today.
Contact an agent
Home facts
- Year built:2025
- Listing ID #:60306373
- Added:89 day(s) ago
- Updated:December 31, 2025 at 10:15 PM
Rooms and interior
- Bedrooms:5
- Total bathrooms:3
- Full bathrooms:3
- Living area:3,551 sq. ft.
Heating and cooling
- Cooling:Central Air
- Heating:Central, Forced Air
Structure and exterior
- Year built:2025
- Building area:3,551 sq. ft.
- Lot area:0.33 Acres
Schools
- High school:Ozark
- Middle school:Ozark
- Elementary school:OZ West
Finances and disclosures
- Price:$600,000
- Price per sq. ft.:$142.65
New listings near 3408 N Marlin Drive
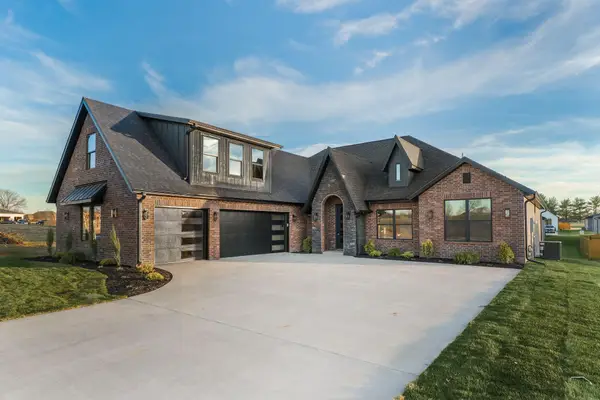 $610,000Pending4 beds 3 baths2,606 sq. ft.
$610,000Pending4 beds 3 baths2,606 sq. ft.1810 E Skyline Avenue, Ozark, MO 65721
MLS# 60312332Listed by: KELLER WILLIAMS- Open Sat, 2 to 4pmNew
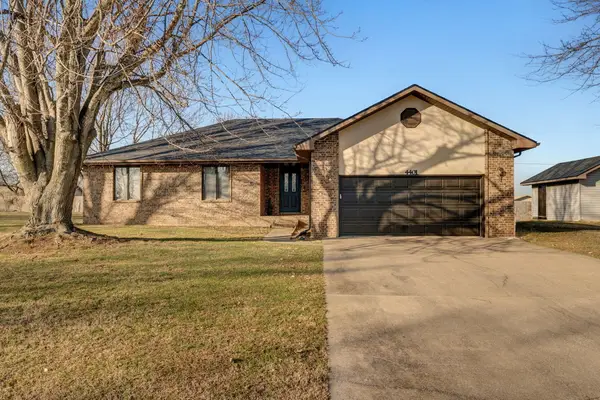 $320,000Active3 beds 2 baths1,690 sq. ft.
$320,000Active3 beds 2 baths1,690 sq. ft.4401 N 16th Street, Ozark, MO 65721
MLS# 60312336Listed by: ALPHA REALTY MO, LLC - New
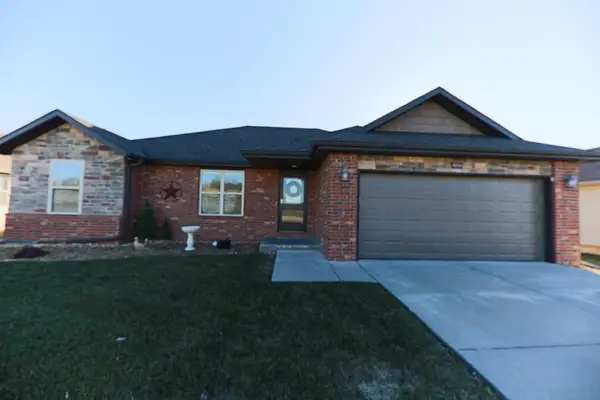 $319,000Active3 beds 2 baths1,966 sq. ft.
$319,000Active3 beds 2 baths1,966 sq. ft.886 E Melton Road, Ozark, MO 65721
MLS# 60312317Listed by: WOLFE REALTY - New
 $269,900Active3 beds 2 baths1,596 sq. ft.
$269,900Active3 beds 2 baths1,596 sq. ft.2013 N Cedarwood Court, Ozark, MO 65721
MLS# 60312311Listed by: MURNEY ASSOCIATES - PRIMROSE - New
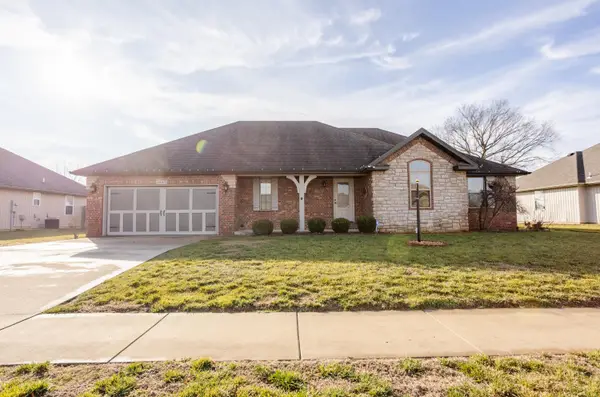 $325,000Active4 beds 2 baths1,822 sq. ft.
$325,000Active4 beds 2 baths1,822 sq. ft.2002 E Greenwich Drive, Ozark, MO 65721
MLS# 60312248Listed by: MURNEY ASSOCIATES - PRIMROSE - New
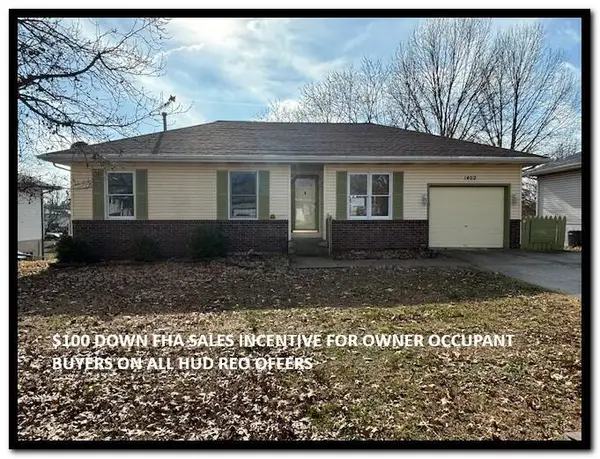 $214,000Active2 beds 1 baths1,965 sq. ft.
$214,000Active2 beds 1 baths1,965 sq. ft.1402 W Daniels Street, Ozark, MO 65721
MLS# 60312217Listed by: MURNEY ASSOCIATES - PRIMROSE - New
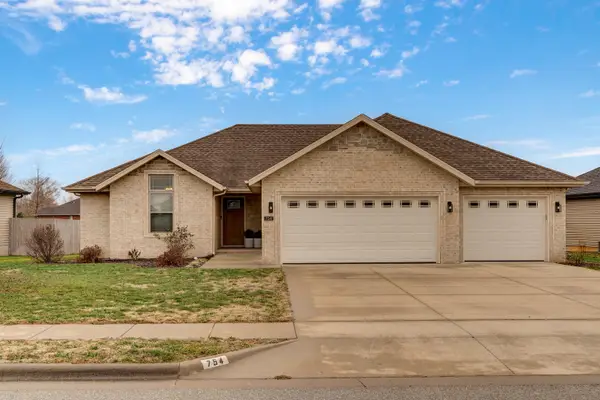 $340,000Active4 beds 2 baths1,688 sq. ft.
$340,000Active4 beds 2 baths1,688 sq. ft.754 E Melton Road, Ozark, MO 65721
MLS# 60312216Listed by: KELLER WILLIAMS - New
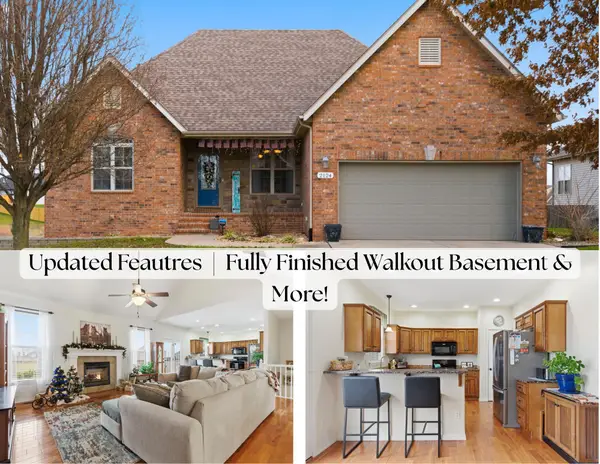 $393,000Active4 beds 3 baths3,170 sq. ft.
$393,000Active4 beds 3 baths3,170 sq. ft.2124 N Jamestown Street, Ozark, MO 65721
MLS# 60312168Listed by: KELLER WILLIAMS TRI-LAKES - New
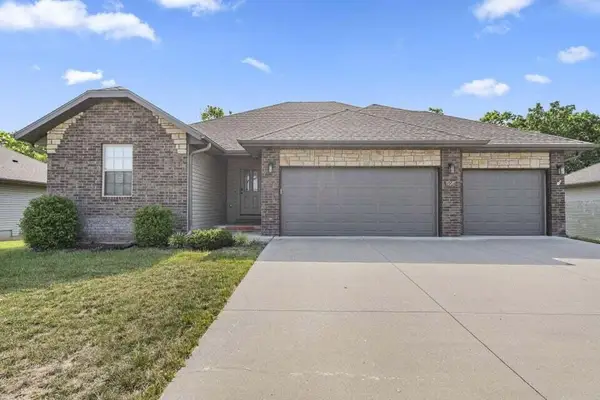 $399,900Active5 beds 3 baths3,082 sq. ft.
$399,900Active5 beds 3 baths3,082 sq. ft.1904 S Thomas Drive, Ozark, MO 65721
MLS# 60312133Listed by: KELLER WILLIAMS 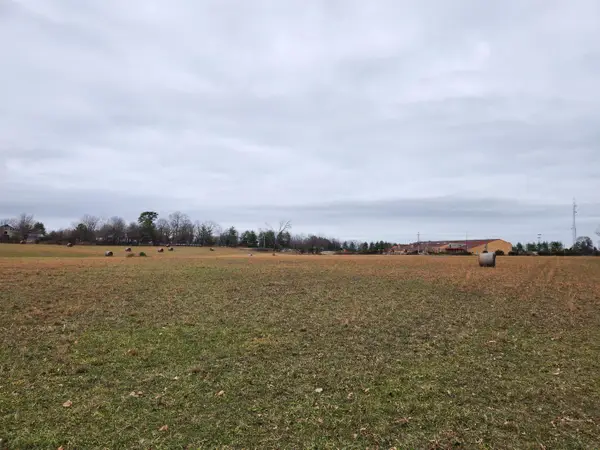 $395,000Pending13.88 Acres
$395,000Pending13.88 Acres000 E Hartley Road, Ozark, MO 65721
MLS# 60312090Listed by: HOME TEAM PROPERTY
