3909 E Knollwood Drive, Ozark, MO 65721
Local realty services provided by:Better Homes and Gardens Real Estate Southwest Group
Listed by:sheri owings
Office:amax real estate
MLS#:60301734
Source:MO_GSBOR
3909 E Knollwood Drive,Ozark, MO 65721
$849,000
- 5 Beds
- 4 Baths
- 4,734 sq. ft.
- Single family
- Active
Price summary
- Price:$849,000
- Price per sq. ft.:$179.34
- Monthly HOA dues:$73.33
About this home
Welcome to Millwood's San Poppi Estates. Located in a prestigious, high-end neighborhood known for privacy, security, beautifully landscaped grounds, and let's not forget, Championship golf course! This property offers an exceptional blend of Mediterranean charm from the concrete tile roof, down to harmonious blend of timeless sleek touches to an open concept floor plan that flows from one elegant space to the next. This spacious kitchen equipped with granite countertops, custom cabinets, stainless steel appliances, a large island, outdoor grilling station for the chef, just steps from the kitchen sink. Step outside to a large, covered patio on the #12 fairway. This home was built with entertaining in mind, along with the functionality of raising a family or just enjoy the space all to yourself. This two-owner home is now available for someone else to enjoy with 5 spacious bedroom, 4 baths thoughtfully placed throughout the home with no wasted space in mind. The home has rich wood floors throughout the main living spaces on the first floor and is accompanied by a lavish master bedroom with a spa-inspired en-suite and very large walk-in closet. The main level also offers an additional bedroom or office. Upstairs you have a second living room, wet bar with custom cabinetry, media room or office and three additional bedrooms including another master with en-suite and screened in porch. This property is truly a must see and priced to sell quickly. Schedule your showing today. - **Community Amenities: **- Two resort-style swimming pools- Clubhouse, restaurant and bar for social gatherings and events.- Tennis courts for recreation, fitness & game room.- Access to a championship golf course.-Winding sidewalksThis home is ideal for those seeking a harmonious blend of luxury, functionality, and a vibrant community setting. The thoughtful design and premium amenities make it a standout choice for your next home.
Contact an agent
Home facts
- Year built:2007
- Listing ID #:60301734
- Added:48 day(s) ago
- Updated:September 26, 2025 at 02:47 PM
Rooms and interior
- Bedrooms:5
- Total bathrooms:4
- Full bathrooms:4
- Living area:4,734 sq. ft.
Heating and cooling
- Cooling:Ceiling Fan(s), Central Air
- Heating:Central, Fireplace(s), Forced Air, Heat Pump, Zoned
Structure and exterior
- Year built:2007
- Building area:4,734 sq. ft.
- Lot area:0.25 Acres
Schools
- High school:Rogersville
- Middle school:Rogersville
- Elementary school:Rogersville
Finances and disclosures
- Price:$849,000
- Price per sq. ft.:$179.34
- Tax amount:$5,858 (2022)
New listings near 3909 E Knollwood Drive
- New
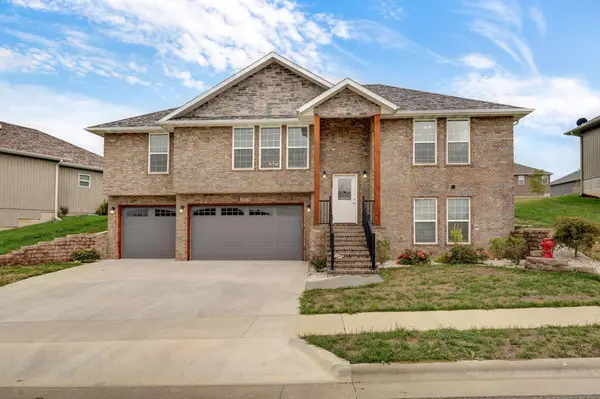 $385,000Active3 beds 3 baths2,304 sq. ft.
$385,000Active3 beds 3 baths2,304 sq. ft.2070 Bull Run Road, Ozark, MO 65721
MLS# 60305667Listed by: KELLER WILLIAMS - Open Sun, 5 to 7pmNew
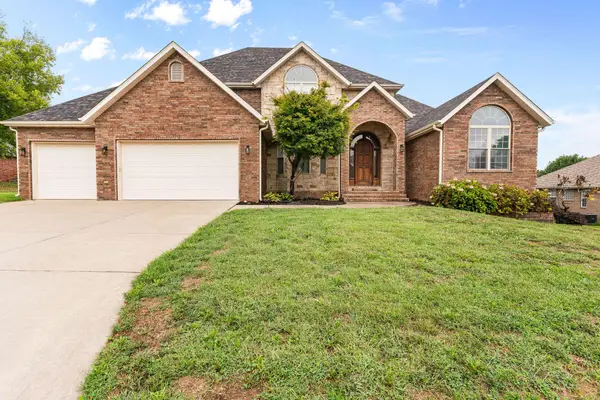 $649,900Active5 beds 4 baths5,060 sq. ft.
$649,900Active5 beds 4 baths5,060 sq. ft.2713 W Trevor Trail, Ozark, MO 65721
MLS# 60305634Listed by: CANTRELL REAL ESTATE - Open Sun, 6 to 8pmNew
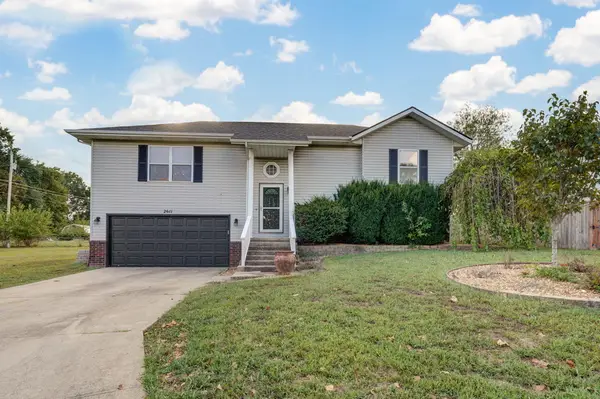 $224,900Active4 beds 3 baths1,837 sq. ft.
$224,900Active4 beds 3 baths1,837 sq. ft.2611 S Lilac Street, Ozark, MO 65721
MLS# 60305614Listed by: MURNEY ASSOCIATES - PRIMROSE - New
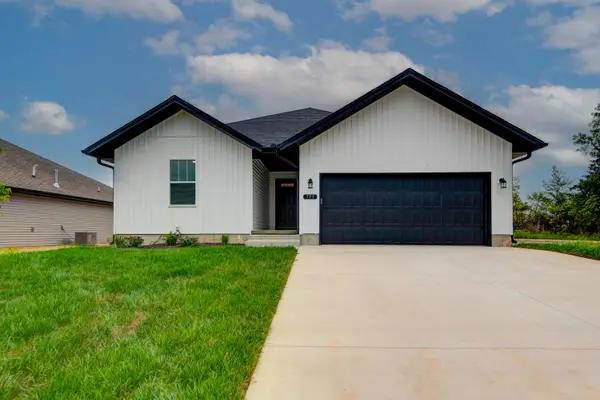 $299,700Active3 beds 2 baths1,651 sq. ft.
$299,700Active3 beds 2 baths1,651 sq. ft.1916 W Woodhaven Drive #Lot 39, Ozark, MO 65721
MLS# 60305593Listed by: MURNEY ASSOCIATES - PRIMROSE - New
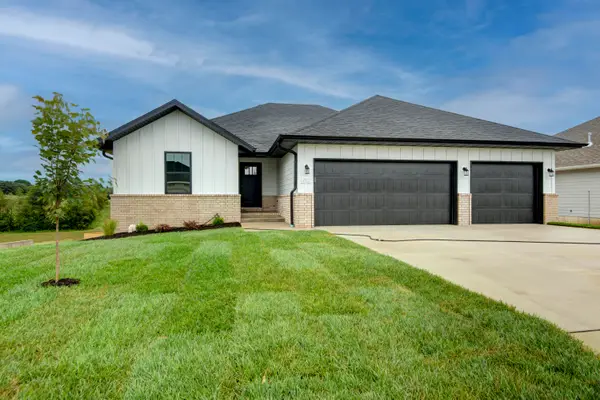 $436,075Active5 beds 3 baths3,554 sq. ft.
$436,075Active5 beds 3 baths3,554 sq. ft.1922 W Woodhaven Drive #Lot 42, Ozark, MO 65721
MLS# 60305580Listed by: MURNEY ASSOCIATES - PRIMROSE - New
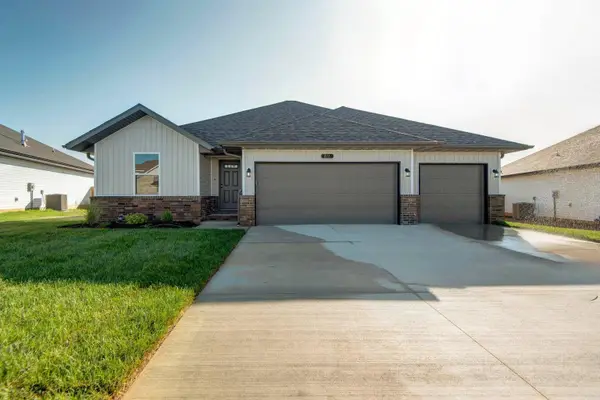 $404,500Active5 beds 3 baths3,194 sq. ft.
$404,500Active5 beds 3 baths3,194 sq. ft.1924 W Woodhaven Drive #Lot 43, Ozark, MO 65721
MLS# 60305582Listed by: MURNEY ASSOCIATES - PRIMROSE - New
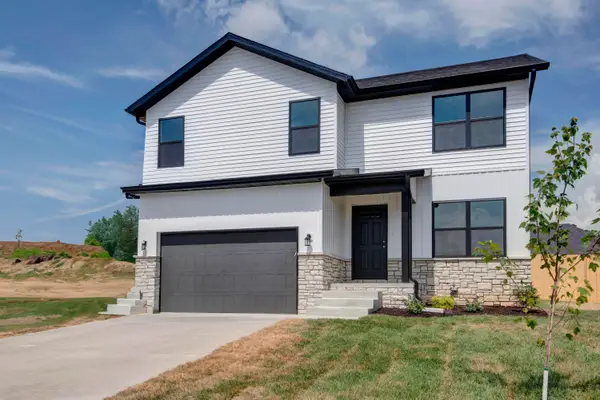 $346,575Active4 beds 3 baths2,421 sq. ft.
$346,575Active4 beds 3 baths2,421 sq. ft.1914 W Woodhaven Drive #Lot 38, Ozark, MO 65721
MLS# 60305583Listed by: MURNEY ASSOCIATES - PRIMROSE - New
 $312,300Active3 beds 2 baths1,622 sq. ft.
$312,300Active3 beds 2 baths1,622 sq. ft.1912 W Woodhaven Drive #Lot 37, Ozark, MO 65721
MLS# 60305570Listed by: MURNEY ASSOCIATES - PRIMROSE - New
 $314,200Active3 beds 2 baths1,620 sq. ft.
$314,200Active3 beds 2 baths1,620 sq. ft.1910 W Woodhaven Drive #Lot 36, Ozark, MO 65721
MLS# 60305546Listed by: MURNEY ASSOCIATES - PRIMROSE - Open Sun, 6 to 8pmNew
 $250,000Active4 beds 2 baths1,808 sq. ft.
$250,000Active4 beds 2 baths1,808 sq. ft.2204 S 15th Street, Ozark, MO 65721
MLS# 60305556Listed by: MURNEY ASSOCIATES - PRIMROSE
