406 Castlegate Drive, Ozark, MO 65721
Local realty services provided by:Better Homes and Gardens Real Estate Southwest Group
Listed by: laura l. duckworth, anthony e carroll
Office: exp realty llc.
MLS#:60309873
Source:MO_GSBOR
406 Castlegate Drive,Ozark, MO 65721
$900,000
- 5 Beds
- 5 Baths
- 4,905 sq. ft.
- Single family
- Pending
Price summary
- Price:$900,000
- Price per sq. ft.:$175.13
- Monthly HOA dues:$55
About this home
Discover a true castle in Castlegate--an extraordinary 3-level estate thoughtfully designed and built as the builder's own personal residence. Tucked inside a gated subdivision on 12 secluded acres with unforgettable views, this 4,900+ sq ft masterpiece blends old-world styling with modern luxury less than 20 minutes from Springfield, with quick access to Hwy 65, Nixa, Ozark, Branson, and Table Rock Lake.Pride of ownership shines through brick, stone, and copper accents, maple cabinetry and stairwell, beams, pocket doors, and an arched entry door. Major updates include: 2019 roof, all newer Anderson windows (2019 & 2021), new gutters/downspouts/gutter guards in 2025, exterior paint in Sept 2025, driveway redo in 2021, zoned HVAC w new 2024 heat pump/auxiliary system for main level & basement, 2 water heaters (one 2024), and closed cell foam insulation.The chef's kitchen features Corian counters, tile backsplash, large island, and newer combo microwave/oven (2023), opening to a grand living room with stone gas fireplace, soaring windows, and built-ins. A formal dining room plus breakfast nook add flexible entertaining space.The luxurious primary suite offers tall ceilings, walk-in shower, huge tub, double vanities, water closet, and walk-in closet. Upstairs is a stunning bedroom with built-in bench and ensuite bath, plus another bedroom and loft-connected bath.The walkout basement impresses with stone fireplace with Vermont Casting wood stove, wet bar, built-in desk, storage, projector that stays, and access to the stamped concrete patio (stained 2024). Outdoor living continues on the 550 sq ft covered, and half-wrap deck.Other features: 11-zone sprinkler system, perennial landscaping, wildlife viewing, central vac, whole-house fan, speakers, flood lighting, and a 24x30 shop (2016) with concrete floor, electricity, attic storage, windows, and workbench. Ozark address, Nixa Schools!This Ozarks living at its finest--private, elegant, and unforgettable.
Contact an agent
Home facts
- Year built:1999
- Listing ID #:60309873
- Added:34 day(s) ago
- Updated:December 17, 2025 at 10:08 PM
Rooms and interior
- Bedrooms:5
- Total bathrooms:5
- Full bathrooms:4
- Half bathrooms:1
- Living area:4,905 sq. ft.
Heating and cooling
- Cooling:Attic Fan, Ceiling Fan(s), Central Air, Heat Pump, Zoned
- Heating:Fireplace(s), Forced Air, Zoned
Structure and exterior
- Year built:1999
- Building area:4,905 sq. ft.
- Lot area:12 Acres
Schools
- High school:Nixa
- Middle school:Nixa
- Elementary school:NX Century/Summit
Utilities
- Sewer:Septic Tank
Finances and disclosures
- Price:$900,000
- Price per sq. ft.:$175.13
- Tax amount:$5,376 (2024)
New listings near 406 Castlegate Drive
- Open Sun, 2 to 4pmNew
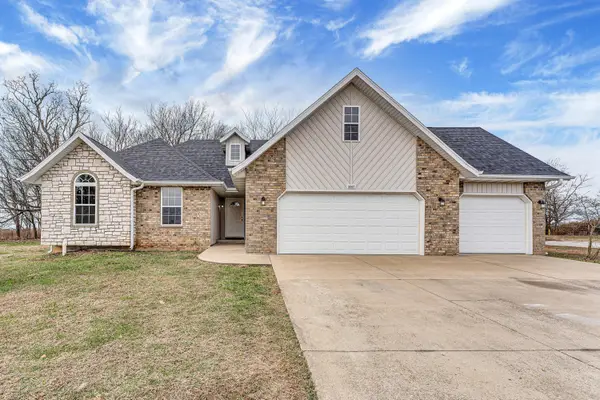 $334,900Active3 beds 2 baths1,757 sq. ft.
$334,900Active3 beds 2 baths1,757 sq. ft.5007 N 10th Avenue, Ozark, MO 65721
MLS# 60311925Listed by: SMITH REALTY - Open Sun, 2 to 4pmNew
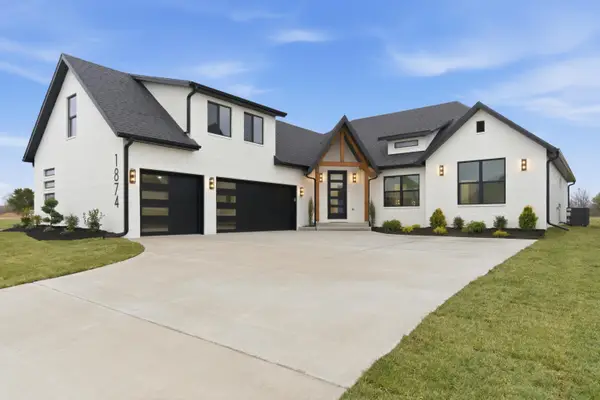 $599,900Active4 beds 3 baths2,538 sq. ft.
$599,900Active4 beds 3 baths2,538 sq. ft.1874 E Cobblestone Drive, Ozark, MO 65721
MLS# 60311916Listed by: KELLER WILLIAMS - New
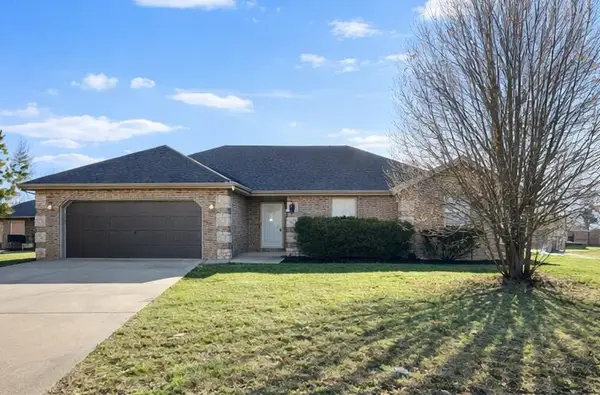 $314,000Active3 beds 2 baths1,493 sq. ft.
$314,000Active3 beds 2 baths1,493 sq. ft.950 E Lily Drive, Ozark, MO 65721
MLS# 60311908Listed by: KELLER WILLIAMS - Open Sun, 2 to 4pmNew
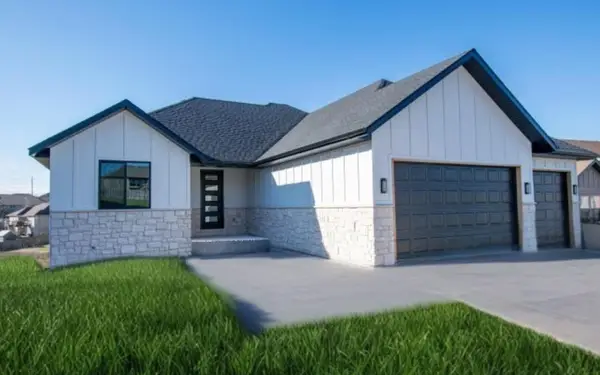 $509,900Active5 beds 3 baths3,570 sq. ft.
$509,900Active5 beds 3 baths3,570 sq. ft.2081 Bull Run Road, Ozark, MO 65721
MLS# 60311881Listed by: EPIQUE REALTY - New
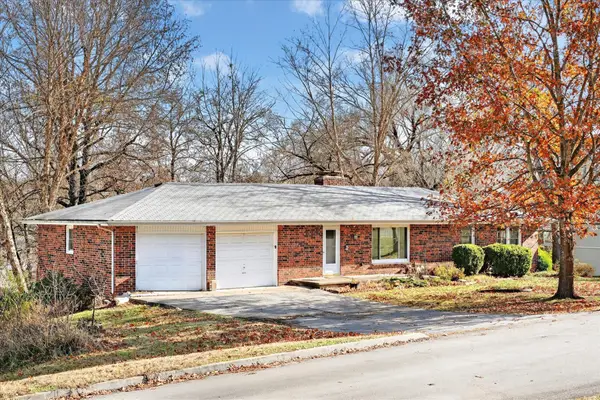 $219,900Active4 beds 3 baths2,573 sq. ft.
$219,900Active4 beds 3 baths2,573 sq. ft.1002 S 1st Street, Ozark, MO 65721
MLS# 60311854Listed by: MURNEY ASSOCIATES - PRIMROSE - New
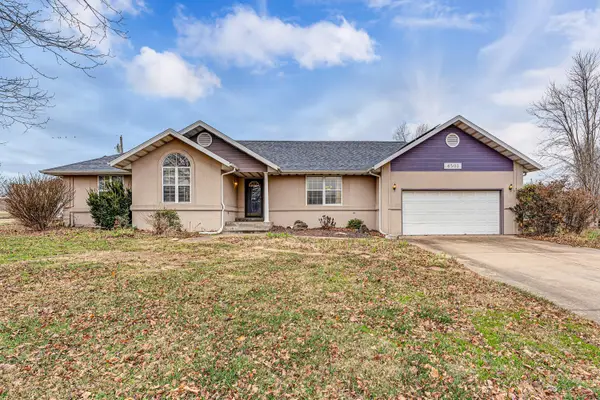 $349,900Active3 beds 2 baths2,206 sq. ft.
$349,900Active3 beds 2 baths2,206 sq. ft.4501 N 16th Street, Ozark, MO 65721
MLS# 60311780Listed by: PRO 100 INC., REALTORS 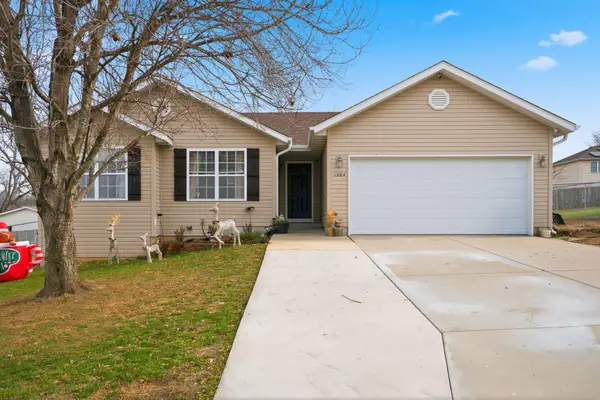 $249,900Pending3 beds 2 baths1,498 sq. ft.
$249,900Pending3 beds 2 baths1,498 sq. ft.1204 S 16th Street, Ozark, MO 65721
MLS# 60311774Listed by: KELLER WILLIAMS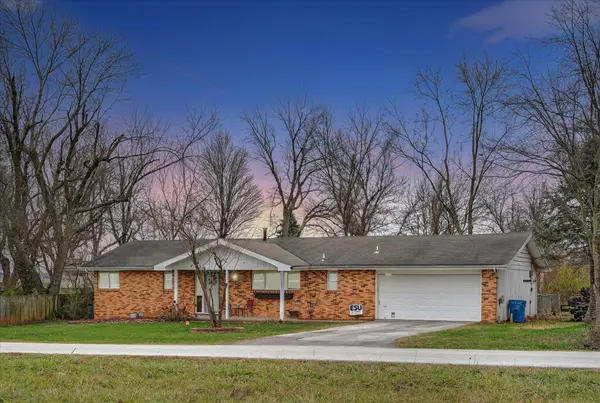 $180,000Pending3 beds 2 baths1,404 sq. ft.
$180,000Pending3 beds 2 baths1,404 sq. ft.1958 W Grapevine Drive, Ozark, MO 65721
MLS# 60311752Listed by: KELLER WILLIAMS- New
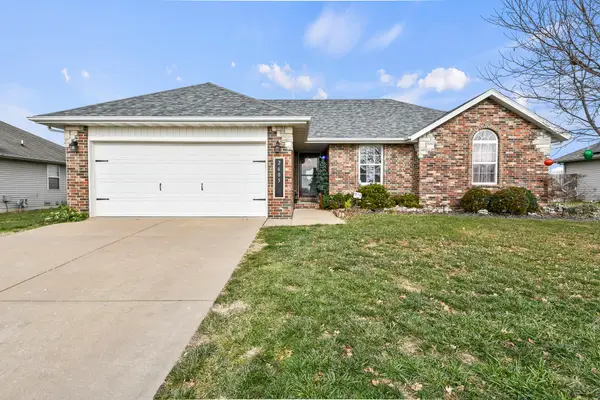 $265,000Active3 beds 2 baths1,380 sq. ft.
$265,000Active3 beds 2 baths1,380 sq. ft.2605 W Garton Road, Ozark, MO 65721
MLS# 60311747Listed by: KELLER WILLIAMS - New
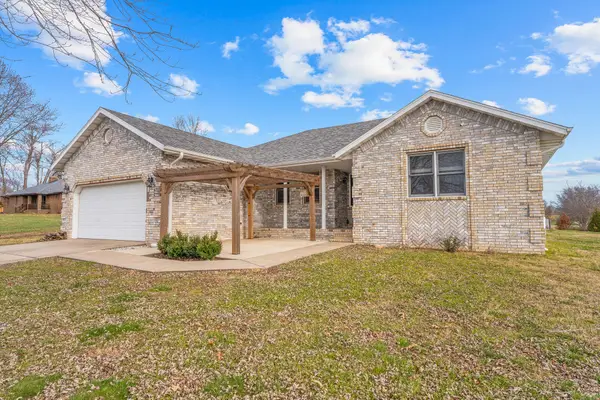 $375,000Active3 beds 2 baths1,926 sq. ft.
$375,000Active3 beds 2 baths1,926 sq. ft.2400 S 15th Avenue, Ozark, MO 65721
MLS# 60311696Listed by: WHITE MAGNOLIA REAL ESTATE LLC
