707 E Bryant Avenue, Ozark, MO 65721
Local realty services provided by:Better Homes and Gardens Real Estate Southwest Group
Listed by:kelli d. stanton
Office:southwest missouri realty
MLS#:60299644
Source:MO_GSBOR
707 E Bryant Avenue,Ozark, MO 65721
$364,900
- 4 Beds
- 3 Baths
- 2,865 sq. ft.
- Single family
- Active
Price summary
- Price:$364,900
- Price per sq. ft.:$127.36
About this home
This charming, updated basement home in the heart of Ozark is a must-see! This 4-bedroom, 3-full bath home boasts two spacious living areas (one upstairs and one down). The master suite is located on the main floor along with a second bedroom (or office) and another full bath with a large linen closet. The kitchen has solid wood cabinets, gas range, and a large built-in pantry. A formal dining room (currently used as an office/library) is located just off the kitchen, making for a great layout for family dinners! An adorable, cottage-inspired mudroom + laundry room (with ample storage) rounds out the main floor. The finished basement has two additional bedrooms (one non-conforming) plus a third full bathroom, multiple walk-in storage rooms, and access to a large John Deere room - perfect for mowers, garden supplies, yard toys, etc. The home has a covered deck and patio that overlooks a large, fenced back yard, which includes a storage shed and a delightful playhouse for the kiddos! And perhaps the best features of all: the location! This home sits on a cul-de-sac street and is a short walk or bike ride to the library, Finley River Park, and the city pool. New HVAC was installed in 2022 along with new light fixtures, carpet, and paint on the main floor. Finally, a new roof was installed earlier this year.
Contact an agent
Home facts
- Year built:1999
- Listing ID #:60299644
- Added:72 day(s) ago
- Updated:September 26, 2025 at 02:47 PM
Rooms and interior
- Bedrooms:4
- Total bathrooms:3
- Full bathrooms:3
- Living area:2,865 sq. ft.
Heating and cooling
- Cooling:Ceiling Fan(s), Central Air
- Heating:Forced Air
Structure and exterior
- Year built:1999
- Building area:2,865 sq. ft.
- Lot area:0.24 Acres
Schools
- High school:Ozark
- Middle school:Ozark
- Elementary school:OZ East
Finances and disclosures
- Price:$364,900
- Price per sq. ft.:$127.36
- Tax amount:$2,752 (2024)
New listings near 707 E Bryant Avenue
- New
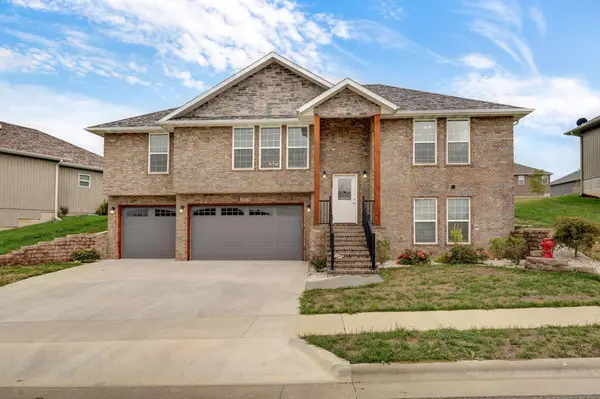 $385,000Active3 beds 3 baths2,304 sq. ft.
$385,000Active3 beds 3 baths2,304 sq. ft.2070 Bull Run Road, Ozark, MO 65721
MLS# 60305667Listed by: KELLER WILLIAMS - Open Sun, 5 to 7pmNew
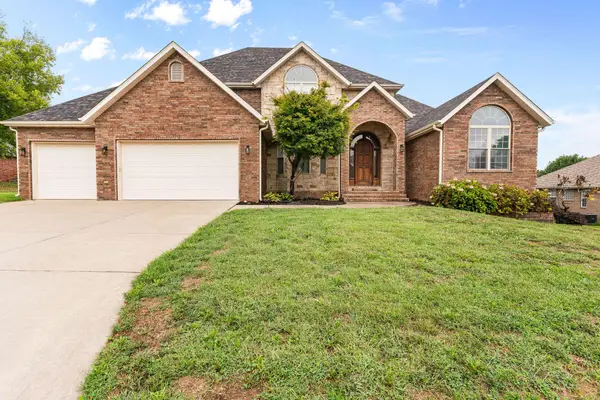 $649,900Active5 beds 4 baths5,060 sq. ft.
$649,900Active5 beds 4 baths5,060 sq. ft.2713 W Trevor Trail, Ozark, MO 65721
MLS# 60305634Listed by: CANTRELL REAL ESTATE - Open Sun, 6 to 8pmNew
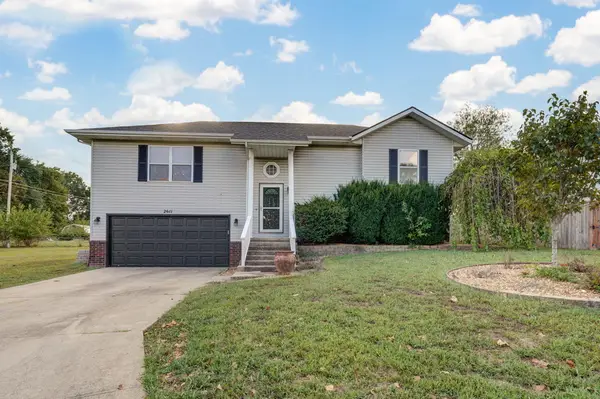 $224,900Active4 beds 3 baths1,837 sq. ft.
$224,900Active4 beds 3 baths1,837 sq. ft.2611 S Lilac Street, Ozark, MO 65721
MLS# 60305614Listed by: MURNEY ASSOCIATES - PRIMROSE - New
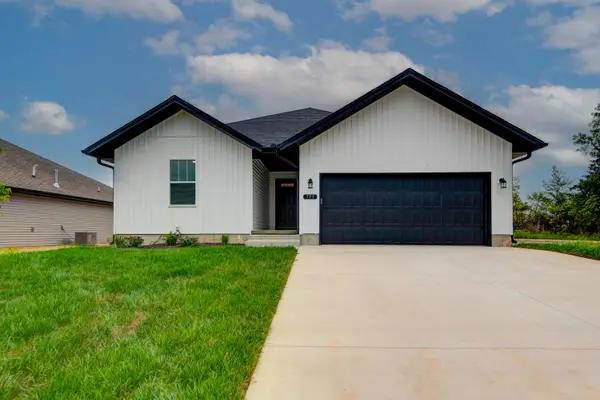 $299,700Active3 beds 2 baths1,651 sq. ft.
$299,700Active3 beds 2 baths1,651 sq. ft.1916 W Woodhaven Drive #Lot 39, Ozark, MO 65721
MLS# 60305593Listed by: MURNEY ASSOCIATES - PRIMROSE - New
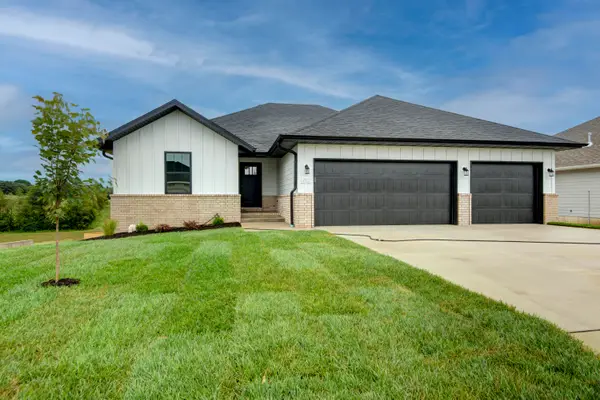 $436,075Active5 beds 3 baths3,554 sq. ft.
$436,075Active5 beds 3 baths3,554 sq. ft.1922 W Woodhaven Drive #Lot 42, Ozark, MO 65721
MLS# 60305580Listed by: MURNEY ASSOCIATES - PRIMROSE - New
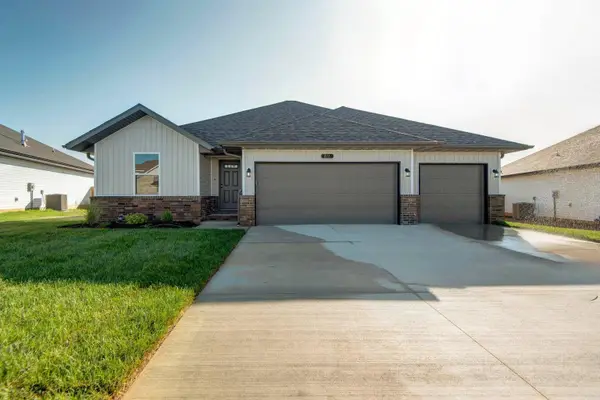 $404,500Active5 beds 3 baths3,194 sq. ft.
$404,500Active5 beds 3 baths3,194 sq. ft.1924 W Woodhaven Drive #Lot 43, Ozark, MO 65721
MLS# 60305582Listed by: MURNEY ASSOCIATES - PRIMROSE - New
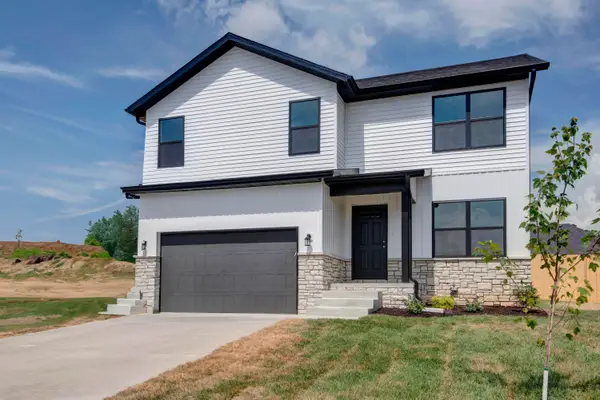 $346,575Active4 beds 3 baths2,421 sq. ft.
$346,575Active4 beds 3 baths2,421 sq. ft.1914 W Woodhaven Drive #Lot 38, Ozark, MO 65721
MLS# 60305583Listed by: MURNEY ASSOCIATES - PRIMROSE - New
 $312,300Active3 beds 2 baths1,622 sq. ft.
$312,300Active3 beds 2 baths1,622 sq. ft.1912 W Woodhaven Drive #Lot 37, Ozark, MO 65721
MLS# 60305570Listed by: MURNEY ASSOCIATES - PRIMROSE - New
 $314,200Active3 beds 2 baths1,620 sq. ft.
$314,200Active3 beds 2 baths1,620 sq. ft.1910 W Woodhaven Drive #Lot 36, Ozark, MO 65721
MLS# 60305546Listed by: MURNEY ASSOCIATES - PRIMROSE - Open Sun, 6 to 8pmNew
 $250,000Active4 beds 2 baths1,808 sq. ft.
$250,000Active4 beds 2 baths1,808 sq. ft.2204 S 15th Street, Ozark, MO 65721
MLS# 60305556Listed by: MURNEY ASSOCIATES - PRIMROSE
