716 W Landsdowne Drive, Ozark, MO 65721
Local realty services provided by:Better Homes and Gardens Real Estate Southwest Group
Listed by:shane l nelson
Office:jones - lassley realty, inc
MLS#:60306008
Source:MO_GSBOR
716 W Landsdowne Drive,Ozark, MO 65721
$499,000
- 4 Beds
- 2 Baths
- 3,083 sq. ft.
- Single family
- Active
Price summary
- Price:$499,000
- Price per sq. ft.:$161.86
- Monthly HOA dues:$40
About this home
Gorgeous cottage in the very desirable Village of Hillstone neighborhood in Ozark. From the time you step onto the brick paver, covered front porch you will be impressed. 11ft ceilings welcome you as you enter the home and its open floorplan. Stone, wood burning fireplace anchors the living room and the kitchen/dining area is a chef/entertainers dream. Huge island and a continuation of those 11ft ceilings make this space feel very large. 20 x 14 master suite with 10ft ceilings, a wall of windows and a large, beautiful bathroom make this area a great place to unwind and relax. 3 more bedrooms leave plenty of room for more family or guests. Large pantry, laundry room and special ''pet'' room finish off the living space. Make sure you check out the cat door under the mudroom bench. Large covered back porch, oversized garage, beautiful landscaping, sprinkler system, LED interior lights and large attic with built in shelving are some of the other highlights of the home. No neighbors behind you and close proximity to all the Ozark Schools your child would attend are other pluses. Neighborhood has great pool for your use.
Contact an agent
Home facts
- Year built:2010
- Listing ID #:60306008
- Added:1 day(s) ago
- Updated:September 30, 2025 at 05:19 PM
Rooms and interior
- Bedrooms:4
- Total bathrooms:2
- Full bathrooms:2
- Living area:3,083 sq. ft.
Heating and cooling
- Cooling:Ceiling Fan(s), Central Air
- Heating:Central
Structure and exterior
- Year built:2010
- Building area:3,083 sq. ft.
- Lot area:0.23 Acres
Schools
- High school:Ozark
- Middle school:Ozark
- Elementary school:OZ North
Finances and disclosures
- Price:$499,000
- Price per sq. ft.:$161.86
- Tax amount:$3,767 (2024)
New listings near 716 W Landsdowne Drive
- New
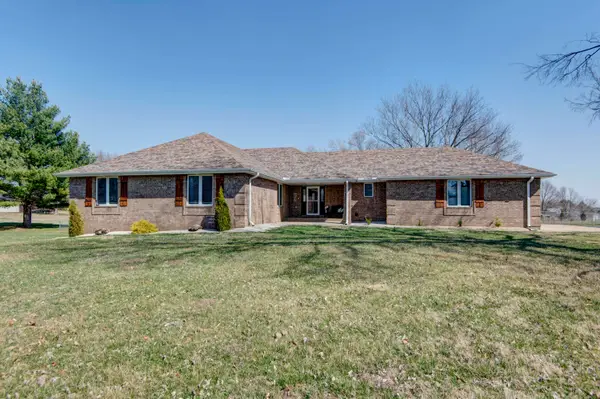 $600,000Active6 beds 3 baths3,867 sq. ft.
$600,000Active6 beds 3 baths3,867 sq. ft.4306 N Willow Road, Ozark, MO 65721
MLS# 60305981Listed by: EXP REALTY LLC - New
 $365,000Active3 beds 2 baths1,724 sq. ft.
$365,000Active3 beds 2 baths1,724 sq. ft.4642 Palma Court, Ozark, MO 65721
MLS# 60305940Listed by: MURNEY ASSOCIATES - PRIMROSE - New
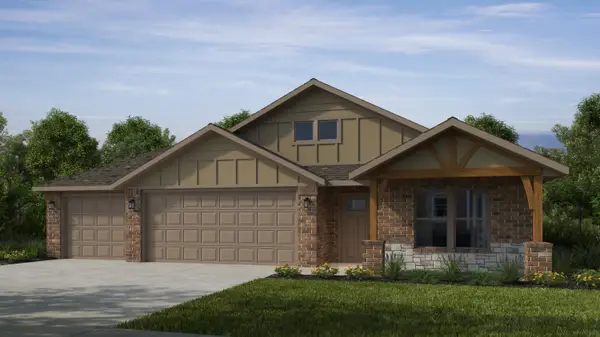 $386,178Active3 beds 2 baths1,950 sq. ft.
$386,178Active3 beds 2 baths1,950 sq. ft.908 S Tara Way, Ozark, MO 65721
MLS# 60305933Listed by: KELLER WILLIAMS REALTY ELEVATE - New
 $334,690Active3 beds 2 baths1,800 sq. ft.
$334,690Active3 beds 2 baths1,800 sq. ft.2120 N Jamestown Street, Ozark, MO 65721
MLS# 60305882Listed by: REECENICHOLS - BRANSON - New
 $515,000Active4 beds 4 baths3,052 sq. ft.
$515,000Active4 beds 4 baths3,052 sq. ft.2807 S 14th Avenue, Ozark, MO 65721
MLS# 60305846Listed by: HOMECOIN.COM - New
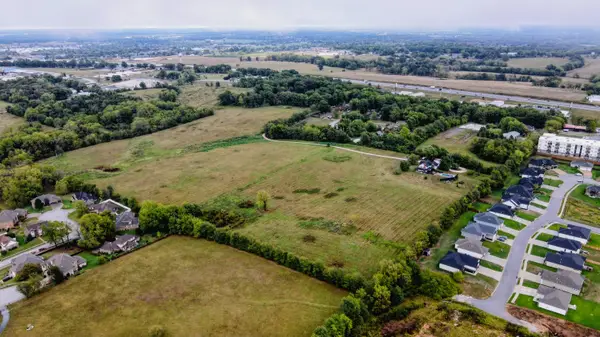 $1,444,444Active39.81 Acres
$1,444,444Active39.81 AcresTbd N 20th Street, Ozark, MO 65721
MLS# 60305761Listed by: MURNEY ASSOCIATES - PRIMROSE - New
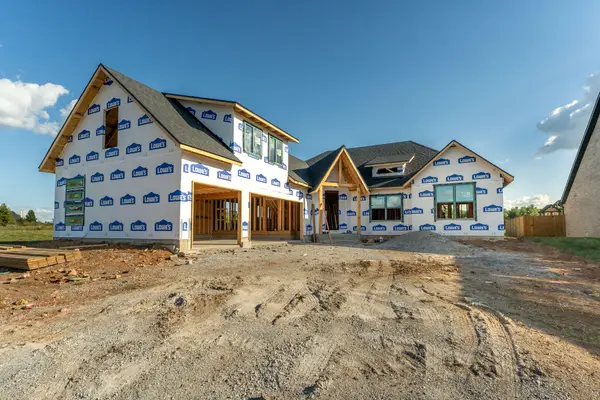 $599,900Active4 beds 3 baths2,538 sq. ft.
$599,900Active4 beds 3 baths2,538 sq. ft.1874 E Cobblestone Drive, Ozark, MO 65721
MLS# 60305752Listed by: KELLER WILLIAMS - New
 $799,000Active3 beds 4 baths3,699 sq. ft.
$799,000Active3 beds 4 baths3,699 sq. ft.6165 S Bluff Ridge Road, Ozark, MO 65721
MLS# 60305728Listed by: KELLER WILLIAMS - New
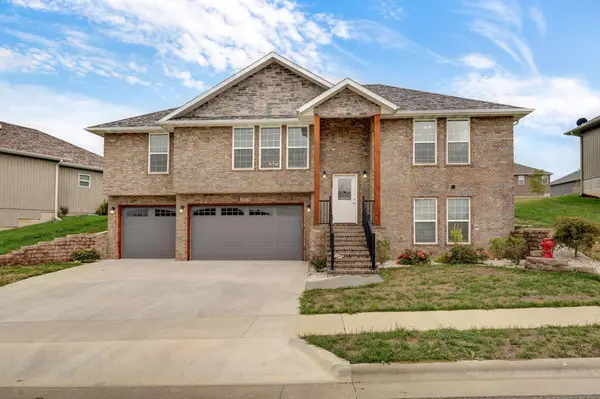 $385,000Active3 beds 3 baths2,304 sq. ft.
$385,000Active3 beds 3 baths2,304 sq. ft.2070 Bull Run Road, Ozark, MO 65721
MLS# 60305667Listed by: KELLER WILLIAMS
