10119 River Hills Drive, Parkville, MO 64152
Local realty services provided by:Better Homes and Gardens Real Estate Kansas City Homes
Listed by: lily berkley
Office: keller williams kc north
MLS#:2545122
Source:MOKS_HL
Price summary
- Price:$590,000
- Price per sq. ft.:$127.98
- Monthly HOA dues:$83.33
About this home
Moments from downtown Parkville and the National golf course near shopping with easy highway access to the new airport, this well-maintained two-story home in the prestigious River Hills subdivision provides 4 spacious bedrooms, 3 full baths + one half bath, 3 fireplaces, a 3 car garage, and a finished basement. Enjoy your private backyard and walls of windows welcoming in natural light and views of the wooded deep lot. As you enter, an elegant curved staircase greets you and leads you to the upper level bedrooms where the expansive primary suite and bath feel perched in the treetops. Enjoy your jetted tub or your cozy gas fireplace in the sitting room of your primary bedroom. Two additional bedrooms share a jack-and-jill bathroom while the 4th bedroom has its own private bath. All bedrooms have large walk-in closets and tall ceilings. The main level is an entertainer's dream with an open concept that blends the kitchen, living room, formal dining room, breakfast area, and hearth room. With a laundry chute from the primary suite, the laundry room is conveniently located off the kitchen. The finished lower level is daylighted with a dedicated space for a media area, a lounging area, and a game area! Sellers are graciously providing a home warranty for Buyer's to write offers with confidence. Located in A+ rated Park Hill schools with over 4600 square feet of finished space, this home is the gem you have been waiting for!
Contact an agent
Home facts
- Year built:2000
- Listing ID #:2545122
- Added:230 day(s) ago
- Updated:December 17, 2025 at 10:33 PM
Rooms and interior
- Bedrooms:4
- Total bathrooms:4
- Full bathrooms:3
- Half bathrooms:1
- Living area:4,610 sq. ft.
Heating and cooling
- Cooling:Electric
Structure and exterior
- Roof:Composition
- Year built:2000
- Building area:4,610 sq. ft.
Schools
- High school:Park Hill South
- Middle school:Lakeview
- Elementary school:Graden
Utilities
- Water:City/Public
- Sewer:Public Sewer
Finances and disclosures
- Price:$590,000
- Price per sq. ft.:$127.98
New listings near 10119 River Hills Drive
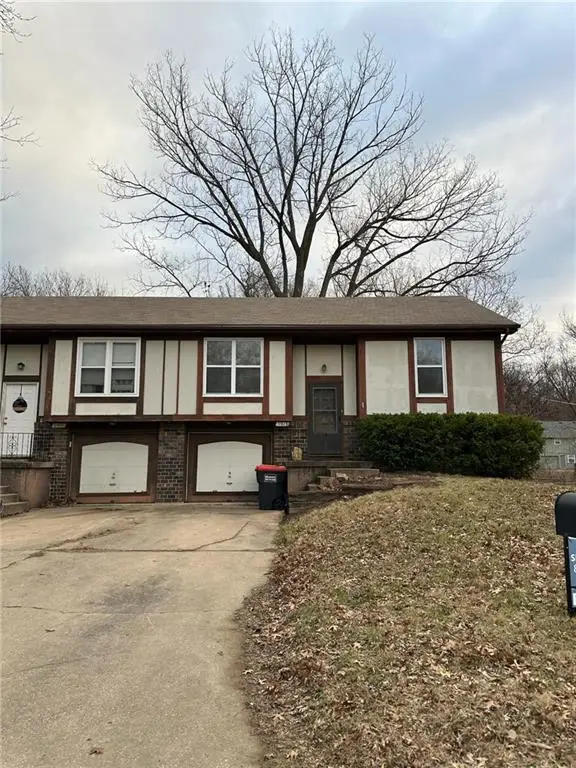 $185,000Pending3 beds 2 baths1,324 sq. ft.
$185,000Pending3 beds 2 baths1,324 sq. ft.5913 NW Creekview Drive, Parkville, MO 64152
MLS# 2588217Listed by: PLATINUM REALTY LLC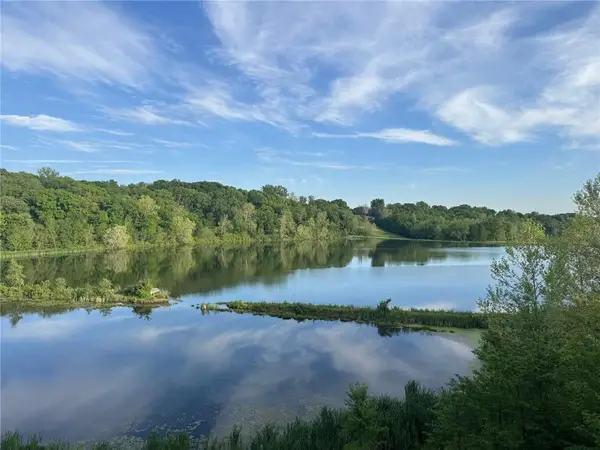 $695,000Active0 Acres
$695,000Active0 Acres7017 Waters Edge Drive, Parkville, MO 64152
MLS# 2591271Listed by: REECENICHOLS - PARKVILLE- New
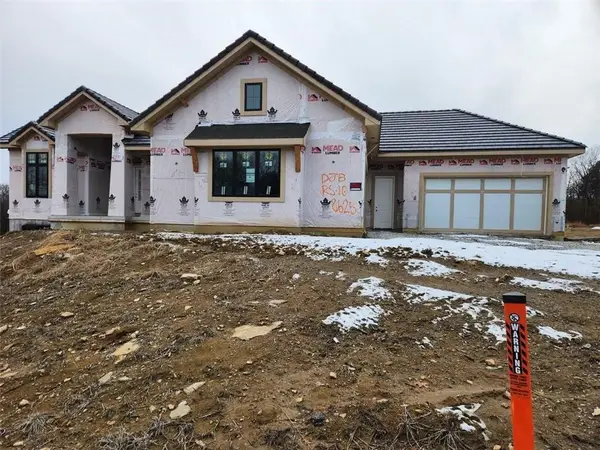 $1,875,000Active4 beds 5 baths4,411 sq. ft.
$1,875,000Active4 beds 5 baths4,411 sq. ft.5826 Lentz Drive, Parkville, MO 64152
MLS# 2591248Listed by: REECENICHOLS-KCN 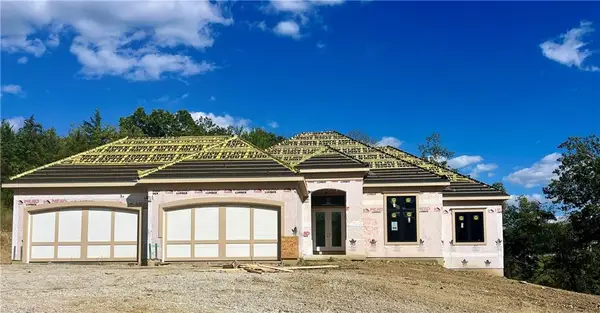 $1,675,000Active5 beds 5 baths3,681 sq. ft.
$1,675,000Active5 beds 5 baths3,681 sq. ft.5831 Lentz Drive, Parkville, MO 64152
MLS# 2591253Listed by: REECENICHOLS-KCN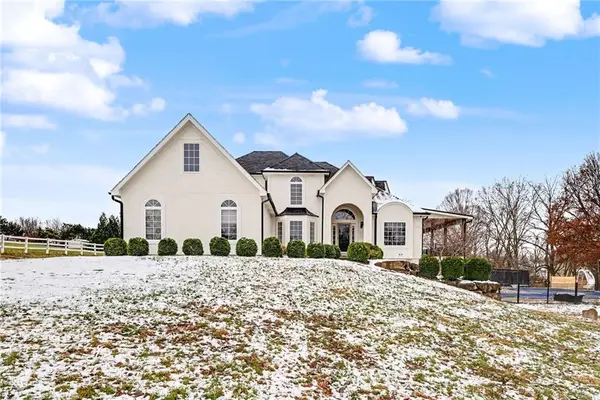 $1,850,000Active6 beds 6 baths7,421 sq. ft.
$1,850,000Active6 beds 6 baths7,421 sq. ft.11105 NW 77th Terrace, Parkville, MO 64152
MLS# 2588797Listed by: KELLER WILLIAMS KC NORTH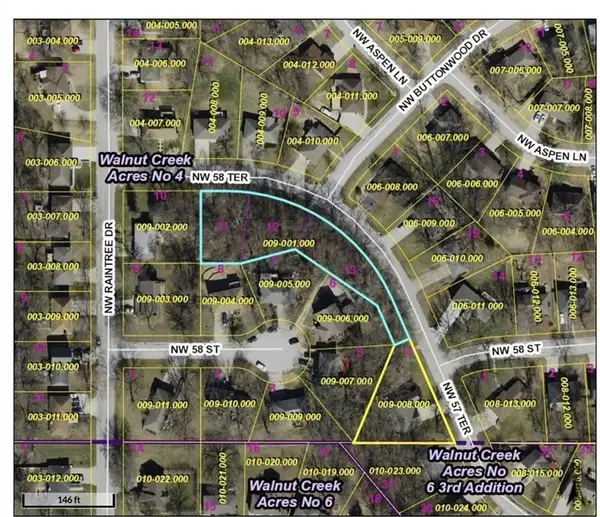 $35,000Active0 Acres
$35,000Active0 Acres58th Terrace, Parkville, MO 64152
MLS# 2591095Listed by: KELLER WILLIAMS KC NORTH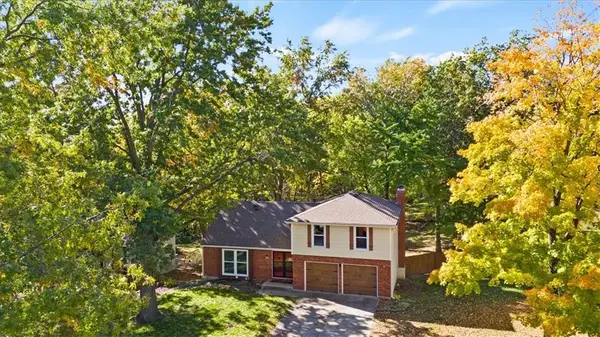 $335,000Active4 beds 3 baths2,939 sq. ft.
$335,000Active4 beds 3 baths2,939 sq. ft.6606 NW Quail Run Drive, Parkville, MO 64152
MLS# 2583962Listed by: RE/MAX PROFESSIONALS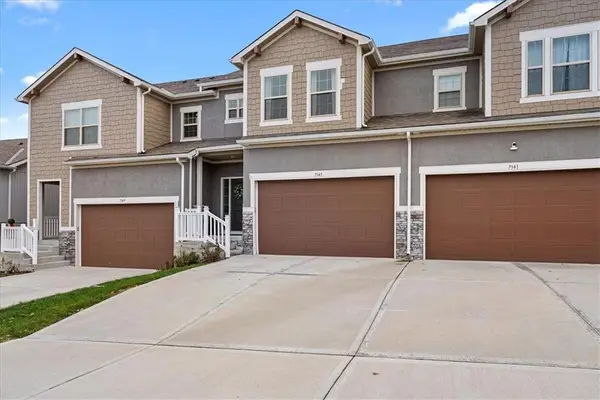 $315,000Pending3 beds 4 baths2,171 sq. ft.
$315,000Pending3 beds 4 baths2,171 sq. ft.7345 Grand Slam Street, Parkville, MO 64152
MLS# 2589181Listed by: KW KANSAS CITY METRO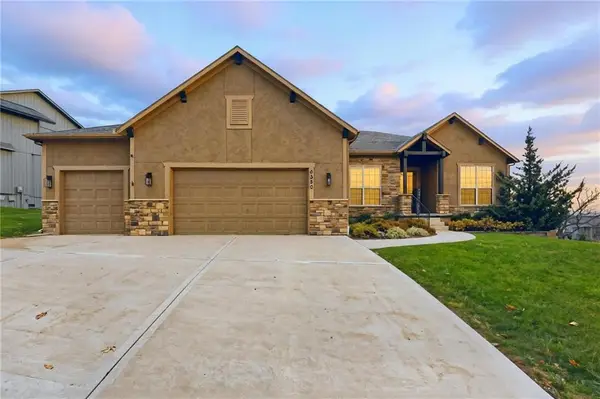 $625,000Active4 beds 3 baths3,326 sq. ft.
$625,000Active4 beds 3 baths3,326 sq. ft.5920 S National Drive, Parkville, MO 64152
MLS# 2589180Listed by: KELLER WILLIAMS KC NORTH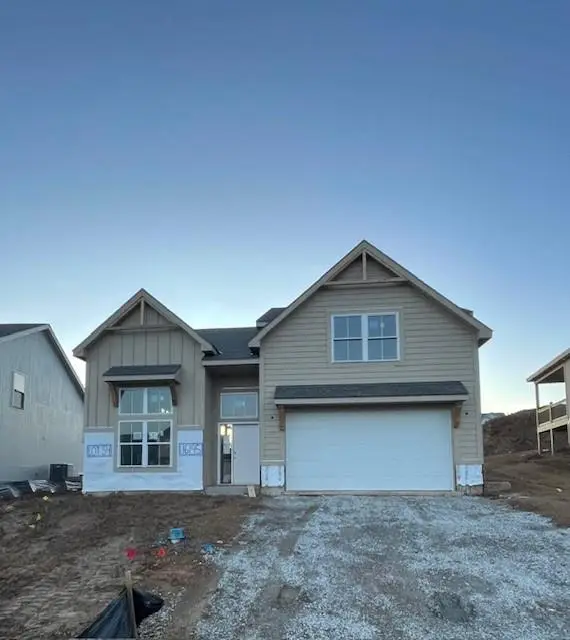 $447,900Active3 beds 3 baths1,884 sq. ft.
$447,900Active3 beds 3 baths1,884 sq. ft.16195 Ryan Circle, Parkville, MO 64152
MLS# 2588670Listed by: ARISTOCRAT REALTY
