10315 NW Mirror Lake Drive, Parkville, MO 64152
Local realty services provided by:Better Homes and Gardens Real Estate Kansas City Homes
10315 NW Mirror Lake Drive,Parkville, MO 64152
$370,000
- 4 Beds
- 5 Baths
- 2,752 sq. ft.
- Single family
- Active
Listed by: plains paris team, jessica caspary
Office: keller williams kc north
MLS#:2568946
Source:MOKS_HL
Price summary
- Price:$370,000
- Price per sq. ft.:$134.45
About this home
This spacious 4-bedroom residence offers exceptionally large rooms and an abundance of living space, featuring two primary suites, 3 full baths, and 2 half baths—perfect for a growing family or comfortable multi-generational living. A welcoming fireplace anchors the upstairs living area, while a second fireplace enhances the lower level, creating warm and inviting spaces on both floors for entertaining or relaxing at home.
The newly updated main floor showcases upgraded flooring and a refreshed kitchen with modern improvements, highlighted by an eat-in kitchen plus an additional dining area that provides flexibility for everyday meals and holiday hosting. With solid bones and a thoughtful layout, this home is ready for the next owner to bring their vision to life and build instant equity.
Downstairs, the fully finished basement is designed for fun and functionality, complete with a custom bar and plenty of room for game days, movie nights, work-from-home needs, or a private guest retreat beside the lower fireplace.
Situated on a large corner lot in a beautiful Parkville subdivision near shopping, scenic trails, and golf courses, the property includes a 2-car garage and outdoor space ideal for pets, play, and backyard gatherings. This home’s size and versatility make it an excellent fit for buyers seeking multi-gen living, a dedicated workspace, or room to grow for years to come.
Seller is offering a 1 year home warranty through Complete Protection with a $0 deductible.
Contact an agent
Home facts
- Year built:1976
- Listing ID #:2568946
- Added:544 day(s) ago
- Updated:January 07, 2026 at 05:16 PM
Rooms and interior
- Bedrooms:4
- Total bathrooms:5
- Full bathrooms:3
- Half bathrooms:2
- Living area:2,752 sq. ft.
Heating and cooling
- Cooling:Electric
- Heating:Forced Air Gas
Structure and exterior
- Roof:Composition
- Year built:1976
- Building area:2,752 sq. ft.
Schools
- High school:Park Hill South
- Middle school:Lakeview
- Elementary school:Graden
Utilities
- Water:City/Public
- Sewer:Public Sewer
Finances and disclosures
- Price:$370,000
- Price per sq. ft.:$134.45
New listings near 10315 NW Mirror Lake Drive
- New
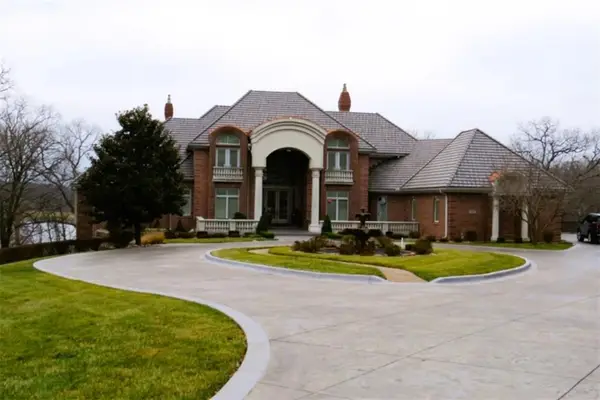 $3,989,000Active4 beds 8 baths11,733 sq. ft.
$3,989,000Active4 beds 8 baths11,733 sq. ft.6006 West Shore Court, Parkville, MO 64152
MLS# 2594481Listed by: KELLER WILLIAMS KC NORTH 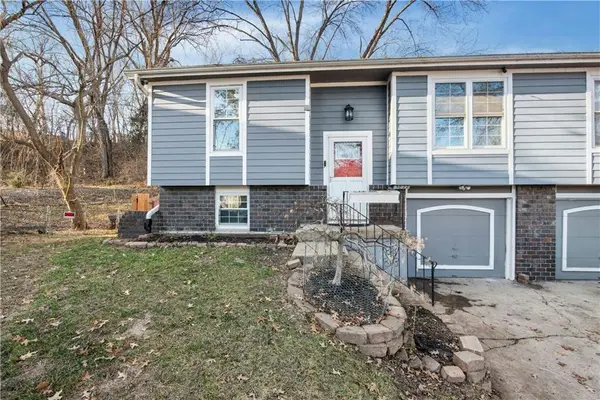 $215,000Active3 beds 2 baths1,092 sq. ft.
$215,000Active3 beds 2 baths1,092 sq. ft.5822 NW Walnut Court, Parkville, MO 64152
MLS# 2588701Listed by: REECENICHOLS - PARKVILLE- New
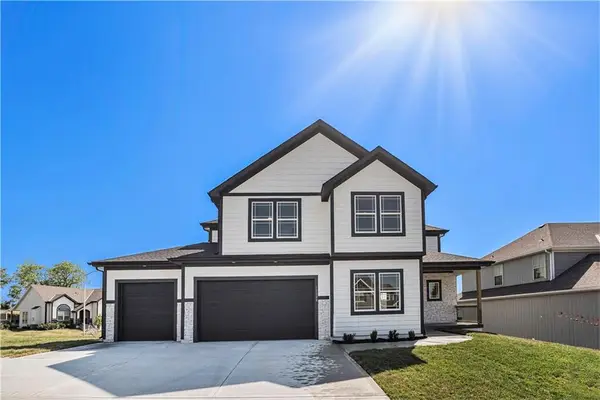 $550,000Active5 beds 3 baths2,451 sq. ft.
$550,000Active5 beds 3 baths2,451 sq. ft.7360 NW Clore Drive, Parkville, MO 64152
MLS# 2594578Listed by: METRO REALTY 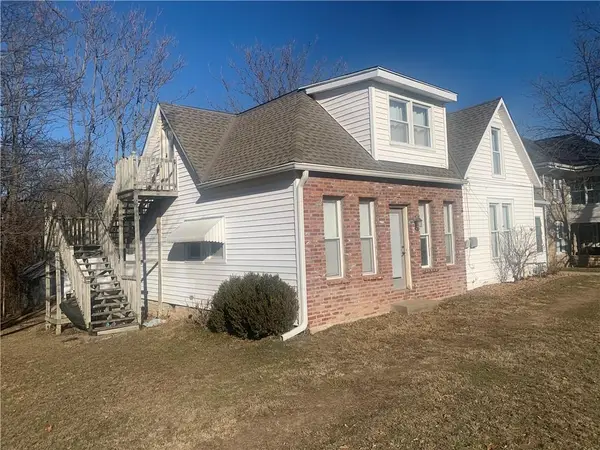 $400,000Pending4 beds 3 baths2,668 sq. ft.
$400,000Pending4 beds 3 baths2,668 sq. ft.14 W 7th Street, Parkville, MO 64152
MLS# 2594426Listed by: RE/MAX HERITAGE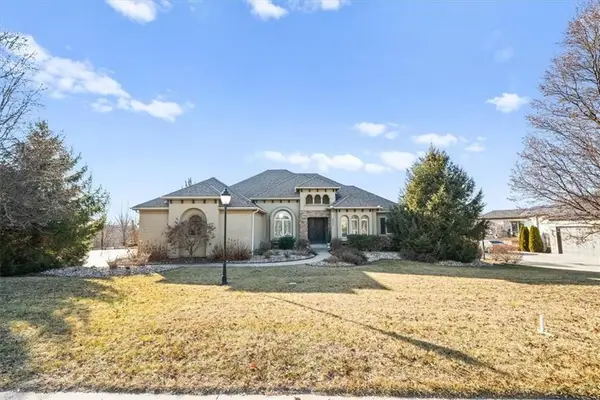 $915,000Active3 beds 4 baths4,255 sq. ft.
$915,000Active3 beds 4 baths4,255 sq. ft.8050 N Caldwell Avenue, Parkville, MO 64152
MLS# 2591634Listed by: COMPASS REALTY GROUP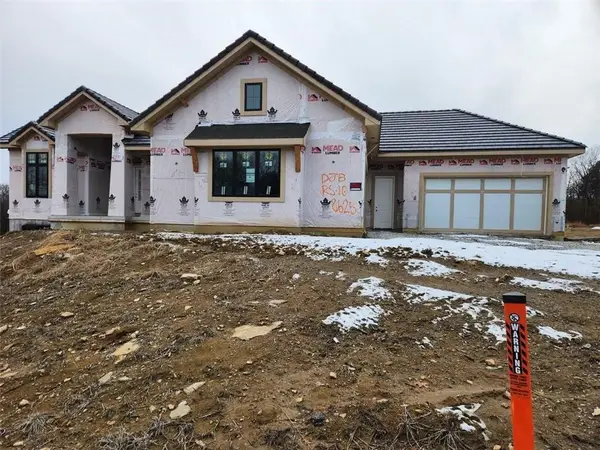 $1,875,000Active4 beds 5 baths4,411 sq. ft.
$1,875,000Active4 beds 5 baths4,411 sq. ft.8625 Westridge Court, Parkville, MO 64152
MLS# 2591248Listed by: REECENICHOLS-KCN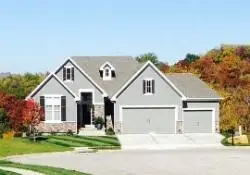 $620,000Pending4 beds 3 baths3,118 sq. ft.
$620,000Pending4 beds 3 baths3,118 sq. ft.6549 N Whitetail Way, Parkville, MO 64152
MLS# 2591898Listed by: KELLER WILLIAMS REALTY PARTNERS INC.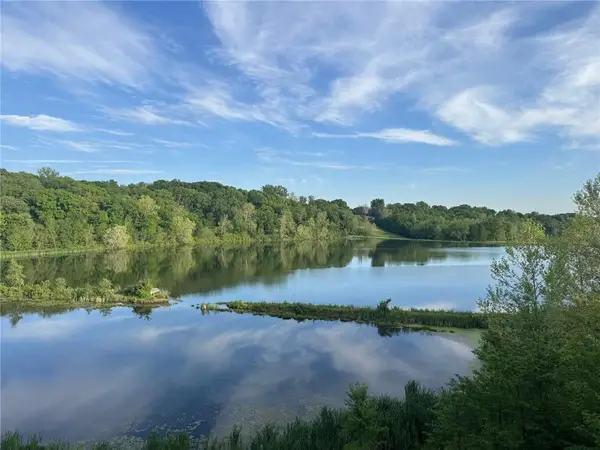 $695,000Active0 Acres
$695,000Active0 Acres7017 Waters Edge Drive, Parkville, MO 64152
MLS# 2591271Listed by: REECENICHOLS - PARKVILLE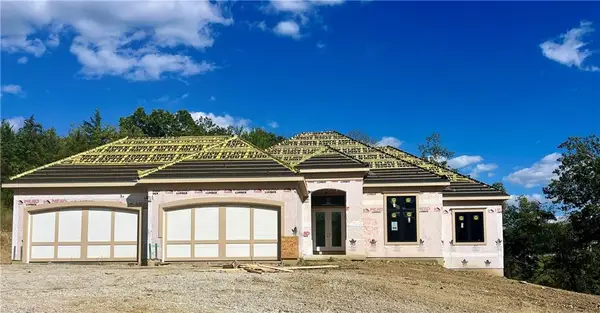 $1,675,000Active5 beds 5 baths3,681 sq. ft.
$1,675,000Active5 beds 5 baths3,681 sq. ft.5831 Lentz Drive, Parkville, MO 64152
MLS# 2591253Listed by: REECENICHOLS-KCN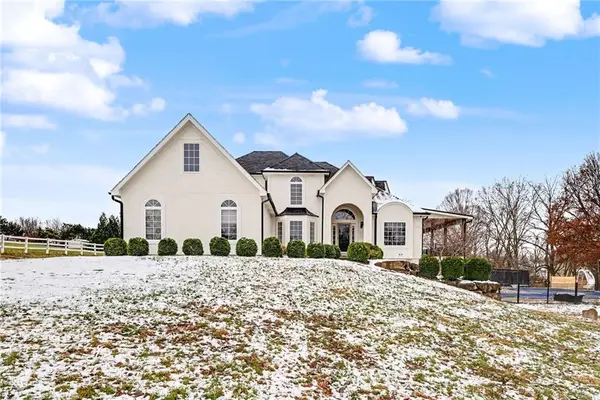 $1,850,000Active6 beds 6 baths7,421 sq. ft.
$1,850,000Active6 beds 6 baths7,421 sq. ft.11105 NW 77th Terrace, Parkville, MO 64152
MLS# 2588797Listed by: KELLER WILLIAMS KC NORTH
