10750 NW Meadow Lane Circle, Parkville, MO 64152
Local realty services provided by:Better Homes and Gardens Real Estate Kansas City Homes
10750 NW Meadow Lane Circle,Parkville, MO 64152
$1,075,000
- 4 Beds
- 5 Baths
- 4,155 sq. ft.
- Single family
- Active
Listed by: stephen w smith
Office: re/max revolution
MLS#:2584077
Source:MOKS_HL
Price summary
- Price:$1,075,000
- Price per sq. ft.:$258.72
About this home
OMG!!! THIS NEVER HAPPENS!! A SECLUDED RETREAT ON 6 PLUS ACRES IN THE HEART OF PLATTE COUNTY OVERLOOKING THE NATIONAL - NO WAY!! A ONE OWNER SANCTUARY BUILT IN 2014 BY CUSTOM HOMEBUILDERS LOUIS & KYLE FREEMAN; THE HOME OFFERS RETREAT AURA WITH THE MODERN CONVENIENCES OF A NEWER HOME. DRIVING BACK TO THE HOME YOU TRANSPORT YOURSELF FROM THE HUSTLE BUSTLE OF CITY LIVING INTO THE SERENTY OF A HOME A WORLD AWAY IN JUST 60 SECONDS. THE CRAFTSMAN STYLE 2 STORY IS EQUIPPED WITH 3 DECKS ON THE BACK OVERLOOKING A HUGE YARD BUFFERED BY TREES. AN EXCAVATED GARAGE AND FRONT PORCH OFFERS A PLACE FOR A WORKSHOP, STORAGE AND SHELTER. INSIDE YOU WILL FIND SOARING CEILINGS IN THE GREAT ROOM WITH STONE MASONRY FIREPLACE, HARDWOOD FLOORS AND OPEN KITCHEN CONCEPT WITH EAT IN KITCHEN. RIGHT ADJACENT TO THE GREAT ROOM IS A PRIVATE ALL SEASON ROOM PERFECT FOR MORNING MEDITATION OR EVENING WIND DOWN. THERE IS A MAIN FLOOR OFFICE THAT COULD EASILY BE USED AS A MAIN FLOOR NON-CONFORMING BEDROOM OR CHILDREN'S PLAYROOM. HEAVILY TRIMMED THROUGHOUT, UPSTAIRS IS A HUGE MASTER BEDROOM WITH MASTER BATH SUITE EQUIPPED WITH TUB AND SHOWER AND NICE-SIZED WALK IN CLOSET. ALL BEDROOMS HAVE ACCESS TO BATHROOMS AS WELL AS BEDROOM LEVEL LAUNDRY. THE BASEMENT IS FINISHED WITH A WET BAR, BUTLER PANTRY, 3/4 BATH AND ANOTHER ROOM PERFECT FOR A HOBBY, OR EXERCISE ROOM, NON-CONFORMING BEDROOM OR A GREAT PLACE TO HOME SCHOOL. IF YOU ARE LOOKING FOR A ONE-OF-A KIND PROPERTY THIS COULD BE THE PLACE!
Contact an agent
Home facts
- Year built:2014
- Listing ID #:2584077
- Added:1 day(s) ago
- Updated:November 06, 2025 at 01:33 PM
Rooms and interior
- Bedrooms:4
- Total bathrooms:5
- Full bathrooms:4
- Half bathrooms:1
- Living area:4,155 sq. ft.
Heating and cooling
- Cooling:Electric
Structure and exterior
- Roof:Composition
- Year built:2014
- Building area:4,155 sq. ft.
Schools
- High school:Park Hill South
- Elementary school:Union Chapel
Utilities
- Water:City/Public
- Sewer:Septic Tank
Finances and disclosures
- Price:$1,075,000
- Price per sq. ft.:$258.72
New listings near 10750 NW Meadow Lane Circle
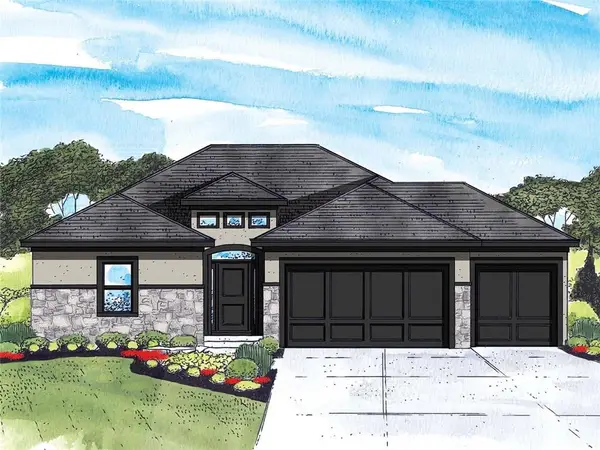 $600,500Pending3 beds 3 baths2,361 sq. ft.
$600,500Pending3 beds 3 baths2,361 sq. ft.5795 NW Black Oak Court, Parkville, MO 64152
MLS# 2584387Listed by: RE/MAX INNOVATIONS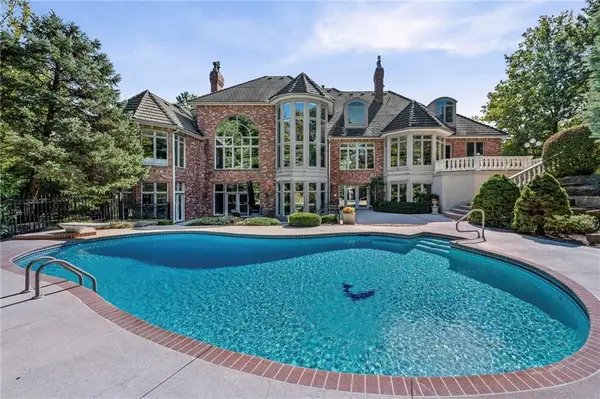 $1,450,000Pending5 beds 7 baths10,878 sq. ft.
$1,450,000Pending5 beds 7 baths10,878 sq. ft.8000 NW Timbercrest Place, Parkville, MO 64152
MLS# 2579830Listed by: REECENICHOLS - PARKVILLE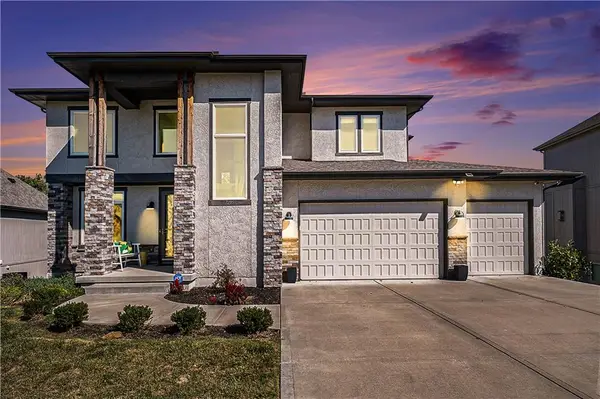 $639,900Active5 beds 5 baths3,993 sq. ft.
$639,900Active5 beds 5 baths3,993 sq. ft.7295 NW Forest Lakes Drive, Parkville, MO 64152
MLS# 2582320Listed by: REECENICHOLS - COUNTRY CLUB PLAZA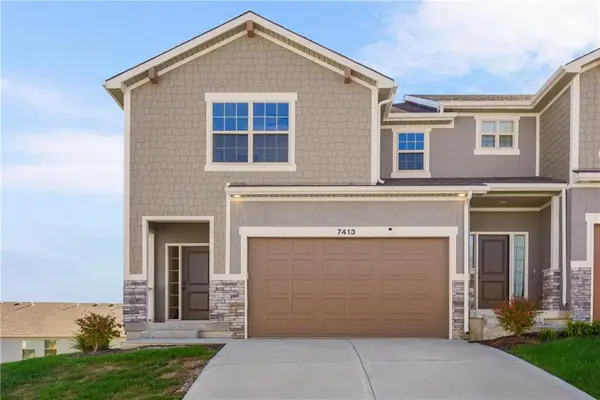 $312,000Active3 beds 4 baths2,023 sq. ft.
$312,000Active3 beds 4 baths2,023 sq. ft.7413 Grand Slam Street #30 D, Parkville, MO 64152
MLS# 2583511Listed by: KC REALTORS LLC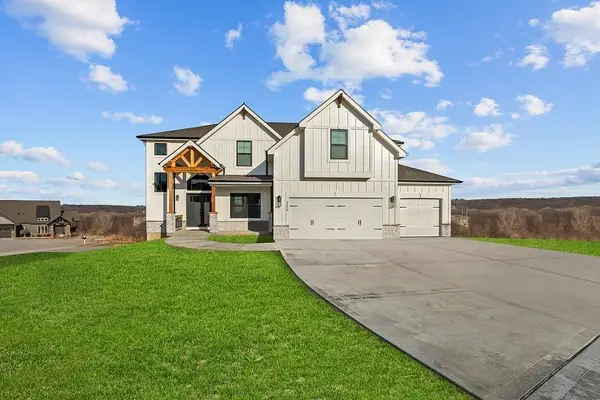 $650,900Pending4 beds 4 baths2,872 sq. ft.
$650,900Pending4 beds 4 baths2,872 sq. ft.13590 Prairie Creek Place, Parkville, MO 64152
MLS# 2583333Listed by: RE/MAX INNOVATIONS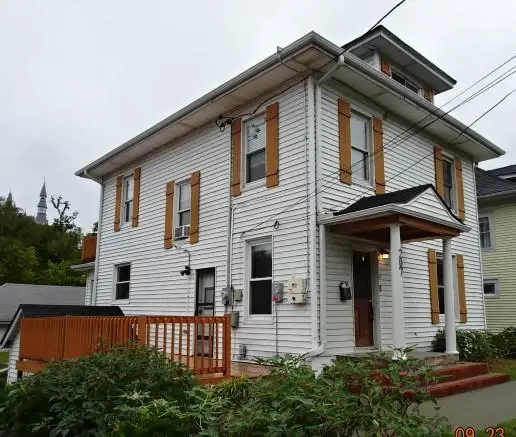 $220,000Active5 beds 3 baths1,800 sq. ft.
$220,000Active5 beds 3 baths1,800 sq. ft.207 East Street, Parkville, MO 64152
MLS# 2583129Listed by: GREATER KANSAS CITY REALTY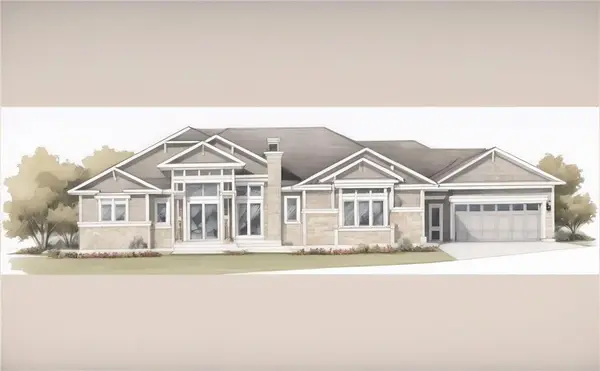 $2,200,000Active4 beds 6 baths4,607 sq. ft.
$2,200,000Active4 beds 6 baths4,607 sq. ft.10600 Overlook Lane, Parkville, MO 64152
MLS# 2579306Listed by: WEICHERT, REALTORS WELCH & COM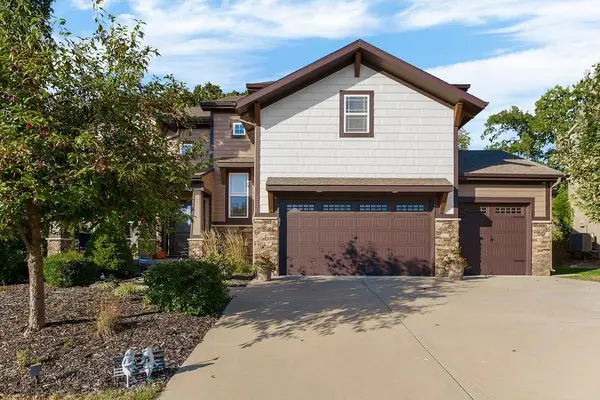 $695,000Active5 beds 5 baths3,532 sq. ft.
$695,000Active5 beds 5 baths3,532 sq. ft.9726 Apple Blossom Lane, Parkville, MO 64152
MLS# 2582455Listed by: KW DIAMOND PARTNERS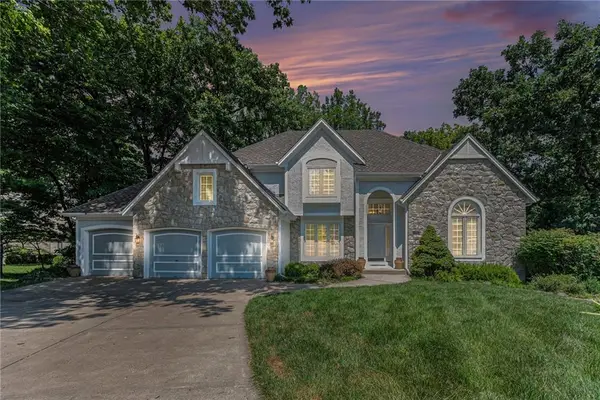 $599,900Pending5 beds 5 baths4,239 sq. ft.
$599,900Pending5 beds 5 baths4,239 sq. ft.5527 NW Oakdale Place, Parkville, MO 64152
MLS# 2565816Listed by: RE/MAX HERITAGE
