13508 Terrace Park Drive, Parkville, MO 64152
Local realty services provided by:Better Homes and Gardens Real Estate Kansas City Homes
13508 Terrace Park Drive,Parkville, MO 64152
$749,900
- 4 Beds
- 4 Baths
- 3,294 sq. ft.
- Single family
- Pending
Listed by: john barth, david barth
Office: re/max innovations
MLS#:2578862
Source:MOKS_HL
Price summary
- Price:$749,900
- Price per sq. ft.:$227.66
- Monthly HOA dues:$74.58
About this home
The Audrey Plan. This 1.5-story home in the sought-after Thousand Oaks community offers 4 bedrooms, 3 full bathrooms and one half bathroom, and a highly desirable main-floor primary suite. Hardwood floors extend into the primary, where you’ll also find custom built-ins and a walk-in closet designed for organization. A built-in bench in the laundry room adds both function and charm.
The open-concept kitchen is a true showpiece, featuring a table island, custom cabinetry with touches of white oak, and a large 48" professional-grade range. White oak built-ins throughout the living areas add warmth and sophistication. Upstairs, a spacious loft provides extra room for a home office, play area, or cozy retreat.
Enjoy year-round entertaining with a covered deck and oversized patio, while the daylight basement floods the lower level with natural light. Designer lighting, upgraded tile, and high-end finishes elevate every room.
Ask to see our selections sheet to view the carefully curated finishes that make this Audrey Plan truly special.
Neighborhood Perks: Living in Thousand Oaks means access to 2 community pools, walking trails, a clubhouse, pickleball and tennis courts. You’ll love the close proximity to charming downtown Parkville, shopping, dining, and quick highway access to 435.
Contact an agent
Home facts
- Year built:2025
- Listing ID #:2578862
- Added:90 day(s) ago
- Updated:January 07, 2026 at 08:54 AM
Rooms and interior
- Bedrooms:4
- Total bathrooms:4
- Full bathrooms:3
- Half bathrooms:1
- Living area:3,294 sq. ft.
Heating and cooling
- Cooling:Electric
- Heating:Forced Air Gas
Structure and exterior
- Roof:Composition
- Year built:2025
- Building area:3,294 sq. ft.
Schools
- High school:Park Hill South
- Middle school:Walden
- Elementary school:Angeline Washington
Utilities
- Water:City/Public
- Sewer:Public Sewer
Finances and disclosures
- Price:$749,900
- Price per sq. ft.:$227.66
New listings near 13508 Terrace Park Drive
- New
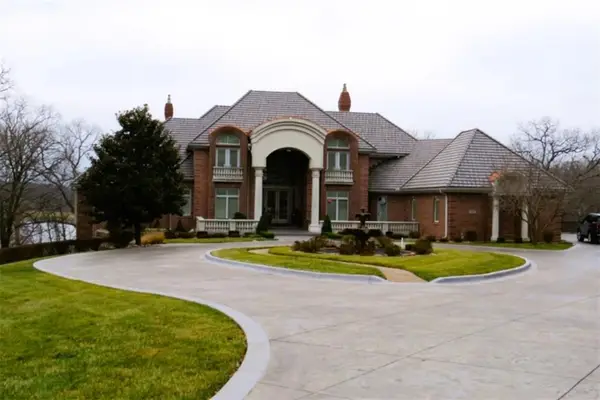 $3,989,000Active4 beds 8 baths11,733 sq. ft.
$3,989,000Active4 beds 8 baths11,733 sq. ft.6006 West Shore Court, Parkville, MO 64152
MLS# 2594481Listed by: KELLER WILLIAMS KC NORTH 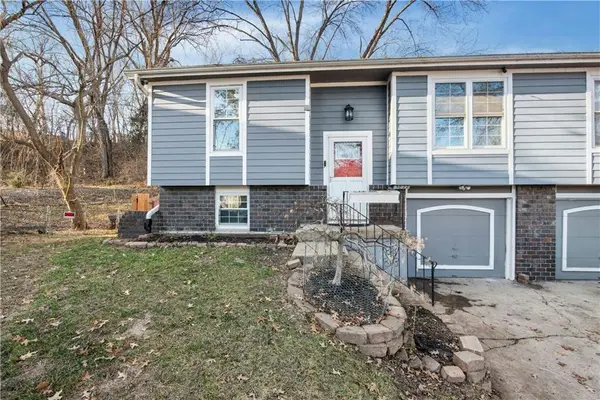 $215,000Active3 beds 2 baths1,092 sq. ft.
$215,000Active3 beds 2 baths1,092 sq. ft.5822 NW Walnut Court, Parkville, MO 64152
MLS# 2588701Listed by: REECENICHOLS - PARKVILLE- New
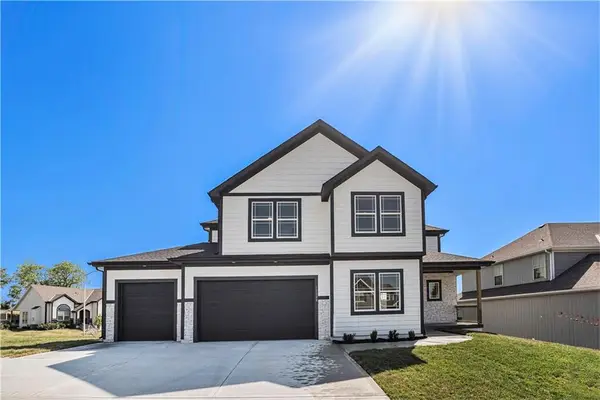 $550,000Active5 beds 3 baths2,451 sq. ft.
$550,000Active5 beds 3 baths2,451 sq. ft.7360 NW Clore Drive, Parkville, MO 64152
MLS# 2594578Listed by: METRO REALTY 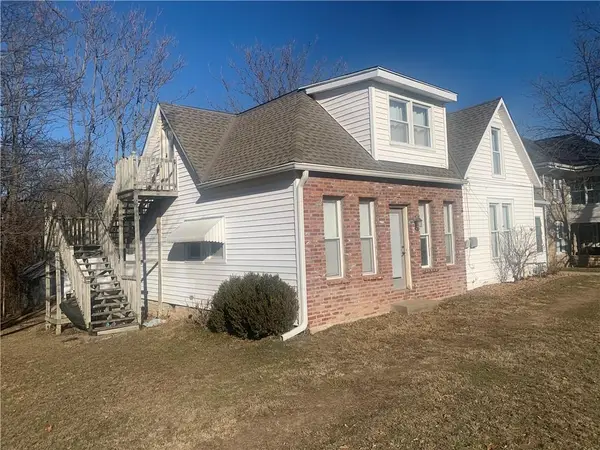 $400,000Pending4 beds 3 baths2,668 sq. ft.
$400,000Pending4 beds 3 baths2,668 sq. ft.14 W 7th Street, Parkville, MO 64152
MLS# 2594426Listed by: RE/MAX HERITAGE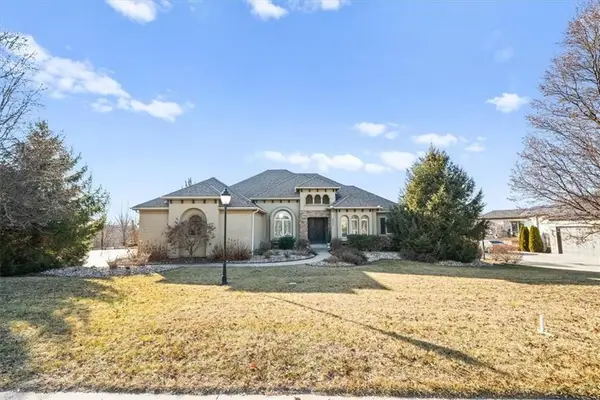 $915,000Active3 beds 4 baths4,255 sq. ft.
$915,000Active3 beds 4 baths4,255 sq. ft.8050 N Caldwell Avenue, Parkville, MO 64152
MLS# 2591634Listed by: COMPASS REALTY GROUP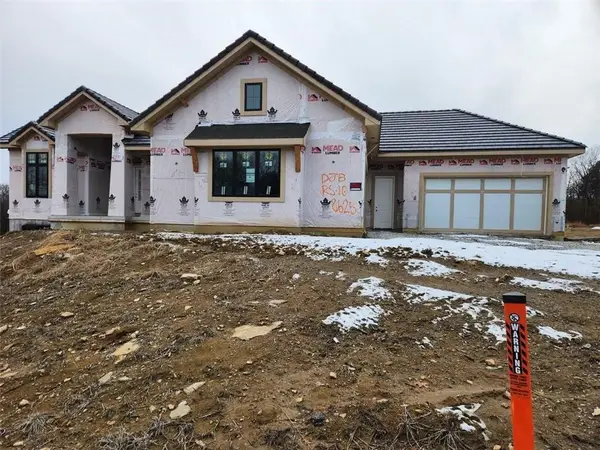 $1,875,000Active4 beds 5 baths4,411 sq. ft.
$1,875,000Active4 beds 5 baths4,411 sq. ft.8625 Westridge Court, Parkville, MO 64152
MLS# 2591248Listed by: REECENICHOLS-KCN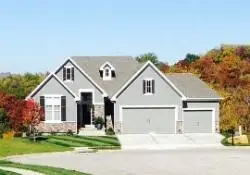 $620,000Pending4 beds 3 baths3,118 sq. ft.
$620,000Pending4 beds 3 baths3,118 sq. ft.6549 N Whitetail Way, Parkville, MO 64152
MLS# 2591898Listed by: KELLER WILLIAMS REALTY PARTNERS INC.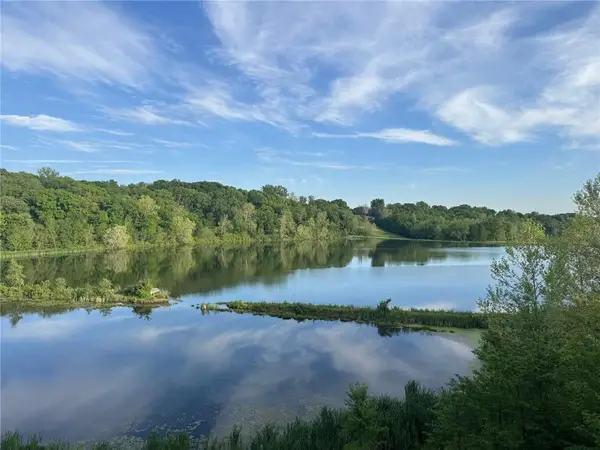 $695,000Active0 Acres
$695,000Active0 Acres7017 Waters Edge Drive, Parkville, MO 64152
MLS# 2591271Listed by: REECENICHOLS - PARKVILLE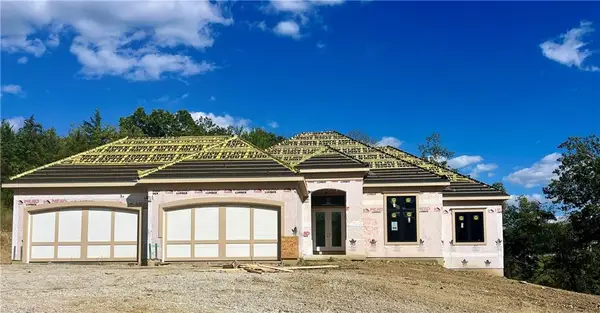 $1,675,000Active5 beds 5 baths3,681 sq. ft.
$1,675,000Active5 beds 5 baths3,681 sq. ft.5831 Lentz Drive, Parkville, MO 64152
MLS# 2591253Listed by: REECENICHOLS-KCN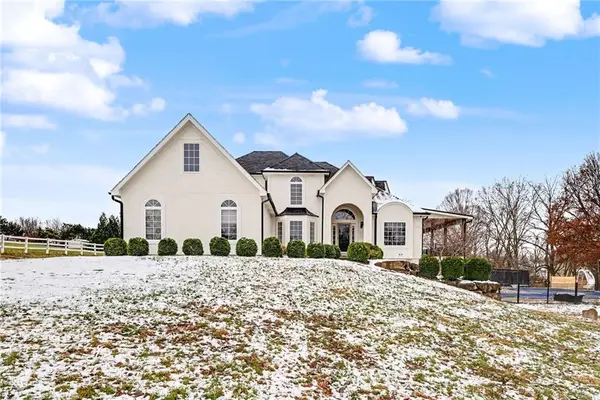 $1,850,000Active6 beds 6 baths7,421 sq. ft.
$1,850,000Active6 beds 6 baths7,421 sq. ft.11105 NW 77th Terrace, Parkville, MO 64152
MLS# 2588797Listed by: KELLER WILLIAMS KC NORTH
