13512 Terrace Park Drive, Parkville, MO 64152
Local realty services provided by:Better Homes and Gardens Real Estate Kansas City Homes
13512 Terrace Park Drive,Parkville, MO 64152
$888,245
- 6 Beds
- 5 Baths
- 4,502 sq. ft.
- Single family
- Pending
Listed by: john barth, david barth
Office: re/max innovations
MLS#:2579972
Source:MOKS_HL
Price summary
- Price:$888,245
- Price per sq. ft.:$197.3
- Monthly HOA dues:$74.58
About this home
Welcome to The Opus II — a modern farmhouse masterpiece blending timeless charm with sophisticated design.
This stunning home features six spacious bedrooms, five full baths, and a dedicated main-floor office, offering the perfect balance of comfort and versatility. The chef-inspired kitchen is the heart of the home, showcasing stunning quartz countertops, an L-shaped prep kitchen, and rose gold cabinet hardware that adds a touch of modern glamour. A convenient boot bench with drop zone keeps daily life organized, while the extended three-car driveway provides both practicality and curb appeal. The great room impresses with a floor-to-ceiling stone fireplace and elegant built-in cabinetry with floating shelves, creating a warm and welcoming focal point. Throughout the home, the modern trim package, wainscoting, and sleek black interior hardware elevate every detail with refined style. Downstairs, the finished lower level is designed for entertaining, complete with a wet bar peninsula, full-sized refrigerator, and an additional bedroom and full bath. Every element of The Opus II reflects thoughtful craftsmanship and luxurious comfort—perfectly suited for both lively gatherings and peaceful everyday living.
Contact an agent
Home facts
- Year built:2025
- Listing ID #:2579972
- Added:70 day(s) ago
- Updated:December 17, 2025 at 10:33 PM
Rooms and interior
- Bedrooms:6
- Total bathrooms:5
- Full bathrooms:5
- Living area:4,502 sq. ft.
Heating and cooling
- Cooling:Electric
- Heating:Forced Air Gas
Structure and exterior
- Roof:Composition
- Year built:2025
- Building area:4,502 sq. ft.
Schools
- High school:Park Hill South
- Middle school:Walden
- Elementary school:Angeline Washington
Utilities
- Water:City/Public
- Sewer:Public Sewer
Finances and disclosures
- Price:$888,245
- Price per sq. ft.:$197.3
New listings near 13512 Terrace Park Drive
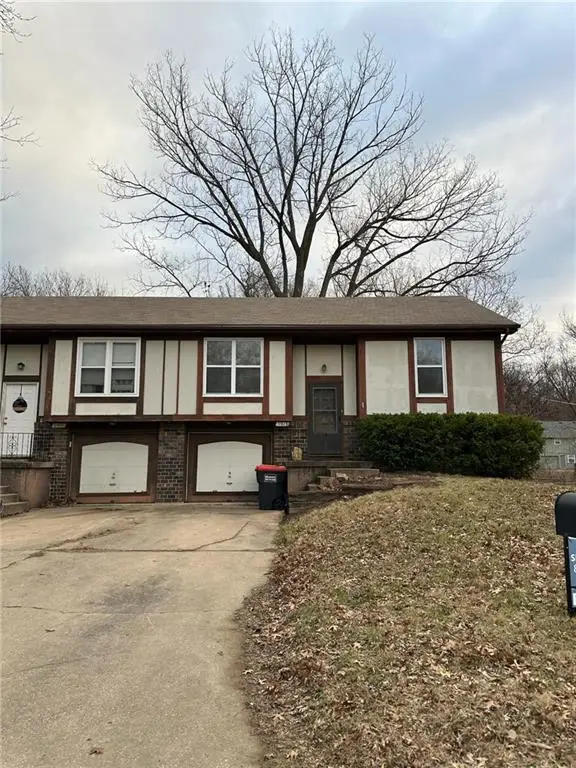 $185,000Pending3 beds 2 baths1,324 sq. ft.
$185,000Pending3 beds 2 baths1,324 sq. ft.5913 NW Creekview Drive, Parkville, MO 64152
MLS# 2588217Listed by: PLATINUM REALTY LLC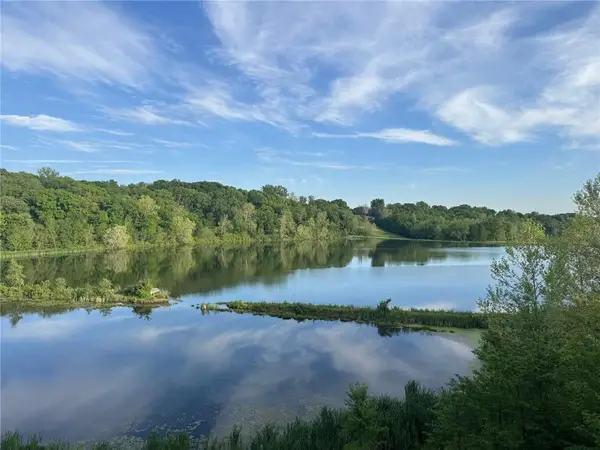 $695,000Active0 Acres
$695,000Active0 Acres7017 Waters Edge Drive, Parkville, MO 64152
MLS# 2591271Listed by: REECENICHOLS - PARKVILLE- New
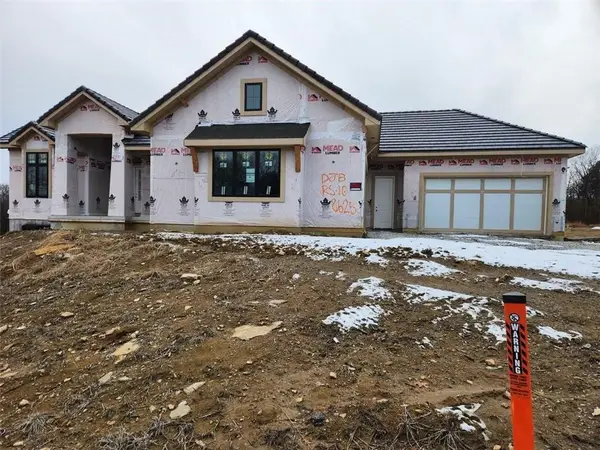 $1,875,000Active4 beds 5 baths4,411 sq. ft.
$1,875,000Active4 beds 5 baths4,411 sq. ft.5826 Lentz Drive, Parkville, MO 64152
MLS# 2591248Listed by: REECENICHOLS-KCN 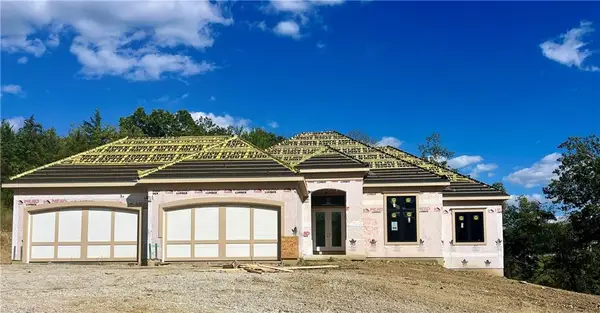 $1,675,000Active5 beds 5 baths3,681 sq. ft.
$1,675,000Active5 beds 5 baths3,681 sq. ft.5831 Lentz Drive, Parkville, MO 64152
MLS# 2591253Listed by: REECENICHOLS-KCN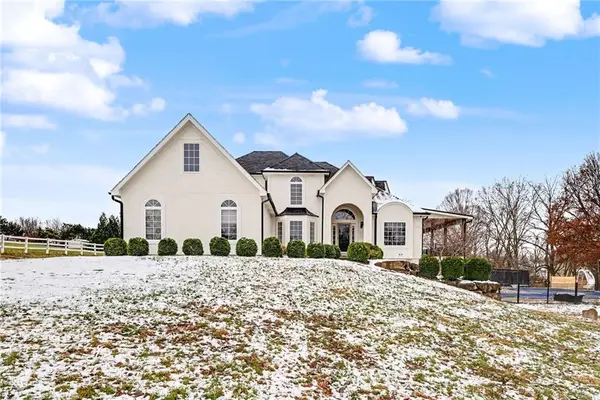 $1,850,000Active6 beds 6 baths7,421 sq. ft.
$1,850,000Active6 beds 6 baths7,421 sq. ft.11105 NW 77th Terrace, Parkville, MO 64152
MLS# 2588797Listed by: KELLER WILLIAMS KC NORTH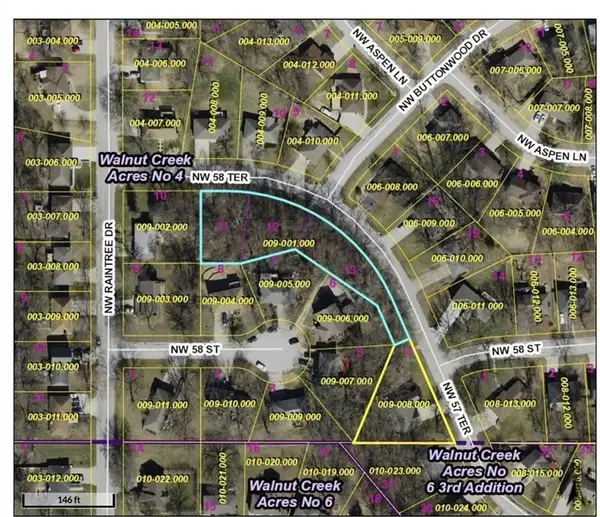 $35,000Active0 Acres
$35,000Active0 Acres58th Terrace, Parkville, MO 64152
MLS# 2591095Listed by: KELLER WILLIAMS KC NORTH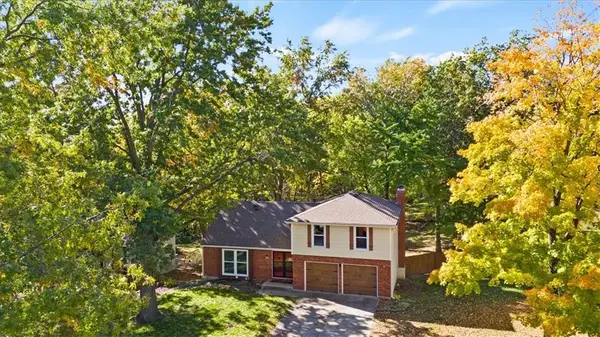 $335,000Active4 beds 3 baths2,939 sq. ft.
$335,000Active4 beds 3 baths2,939 sq. ft.6606 NW Quail Run Drive, Parkville, MO 64152
MLS# 2583962Listed by: RE/MAX PROFESSIONALS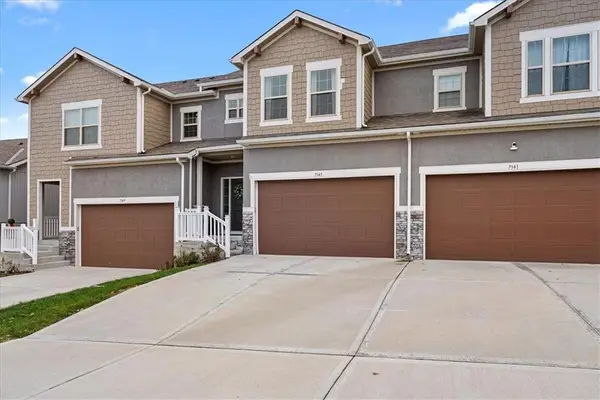 $315,000Pending3 beds 4 baths2,171 sq. ft.
$315,000Pending3 beds 4 baths2,171 sq. ft.7345 Grand Slam Street, Parkville, MO 64152
MLS# 2589181Listed by: KW KANSAS CITY METRO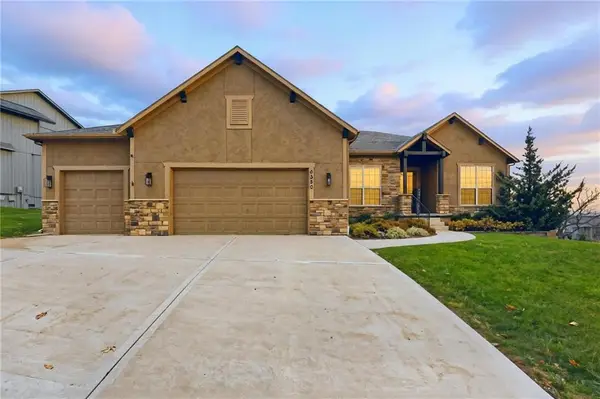 $625,000Active4 beds 3 baths3,326 sq. ft.
$625,000Active4 beds 3 baths3,326 sq. ft.5920 S National Drive, Parkville, MO 64152
MLS# 2589180Listed by: KELLER WILLIAMS KC NORTH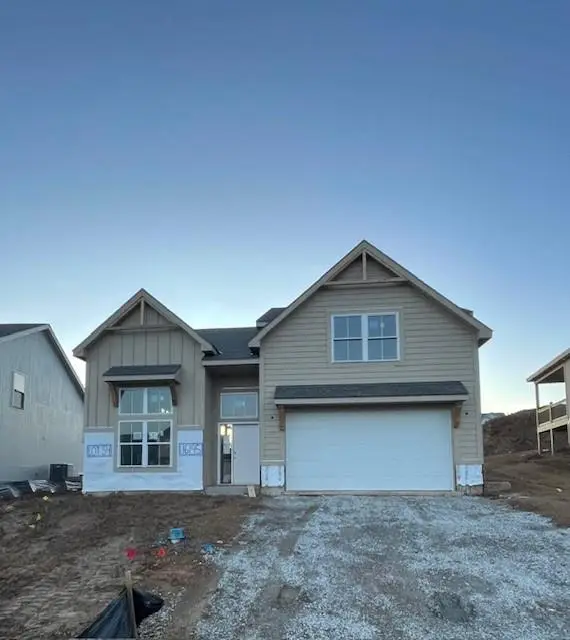 $447,900Active3 beds 3 baths1,884 sq. ft.
$447,900Active3 beds 3 baths1,884 sq. ft.16195 Ryan Circle, Parkville, MO 64152
MLS# 2588670Listed by: ARISTOCRAT REALTY
