14470 NW 61st Street, Parkville, MO 64152
Local realty services provided by:Better Homes and Gardens Real Estate Kansas City Homes
14470 NW 61st Street,Parkville, MO 64152
$715,000
- 4 Beds
- 5 Baths
- 4,562 sq. ft.
- Single family
- Pending
Listed by: lisa fosnough
Office: worth clark realty
MLS#:2567422
Source:MOKS_HL
Price summary
- Price:$715,000
- Price per sq. ft.:$156.73
- Monthly HOA dues:$74.58
About this home
Back on market, no fault to sellers.
Welcome to your dream home in the heart of the Thousand Oaks subdivision! This beautifully updated 1.5 Story
4-bedroom, 3 full bath, and 2 half bath residence offers over 4,500 square feet of spacious living with luxurious touches and the amazing lot!
Step inside to soaring ceilings and a dramatic full wall of windows that flood the home with natural light and showcase breathtaking views of the serene pond just beyond your backyard. The great room features a striking floor-to-ceiling stone fireplace and a brand-new accent wall, creating a warm and modern gathering space.
The oversized kitchen is a chef’s dream with granite countertops, abundant cabinetry, and hardwood flooring that flows seamlessly through the main level. The expansive primary suite on the main floor includes dual vanities, a jacuzzi tub, and ample closet space.
Upstairs, you’ll find a loft area perfect for a home office or playroom, plus three additional bedrooms. Two share a convenient Jack-and-Jill bath, while the third has its own private en-suite.
The finished walkout basement is an entertainer’s paradise with multiple living areas, a large bonus room ideal for a home theater or gym, space for a pool table, and two dedicated storage rooms. Step out onto the covered patio or enjoy your morning coffee on the brand-new deck off the kitchen, both overlooking a professionally landscaped yard and tranquil pond—perfect for watching the sunset.
Located in the award-winning Park Hill School District, with the brand-new Angeline Washington Elementary School opening this school year! This home also offers access to premier neighborhood amenities: two pools, pickleball courts, tennis courts, a playground, and year-round family events including fireworks, Halloween trail, Easter egg hunts, and visits from Santa.
Just minutes from Creekside’s shops, restaurants, and cafes.
Inspection report in supplements
Contact an agent
Home facts
- Listing ID #:2567422
- Added:146 day(s) ago
- Updated:December 31, 2025 at 06:49 PM
Rooms and interior
- Bedrooms:4
- Total bathrooms:5
- Full bathrooms:3
- Half bathrooms:2
- Living area:4,562 sq. ft.
Heating and cooling
- Cooling:Electric
- Heating:Heatpump/Gas
Structure and exterior
- Roof:Composition
- Building area:4,562 sq. ft.
Schools
- High school:Park Hill South
- Middle school:Walden
- Elementary school:Angeline Washington
Utilities
- Water:City/Public
- Sewer:Public Sewer
Finances and disclosures
- Price:$715,000
- Price per sq. ft.:$156.73
New listings near 14470 NW 61st Street
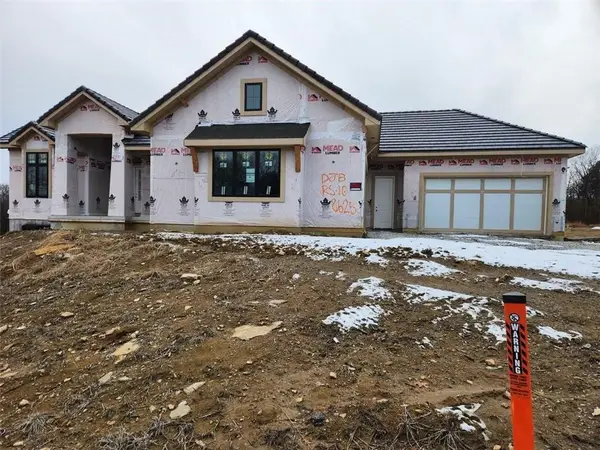 $1,875,000Active4 beds 5 baths4,411 sq. ft.
$1,875,000Active4 beds 5 baths4,411 sq. ft.8625 Westridge Court, Parkville, MO 64152
MLS# 2591248Listed by: REECENICHOLS-KCN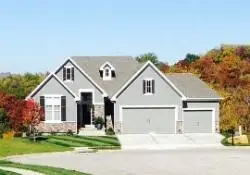 $620,000Pending4 beds 3 baths3,118 sq. ft.
$620,000Pending4 beds 3 baths3,118 sq. ft.6549 N Whitetail Way, Parkville, MO 64152
MLS# 2591898Listed by: KELLER WILLIAMS REALTY PARTNERS INC.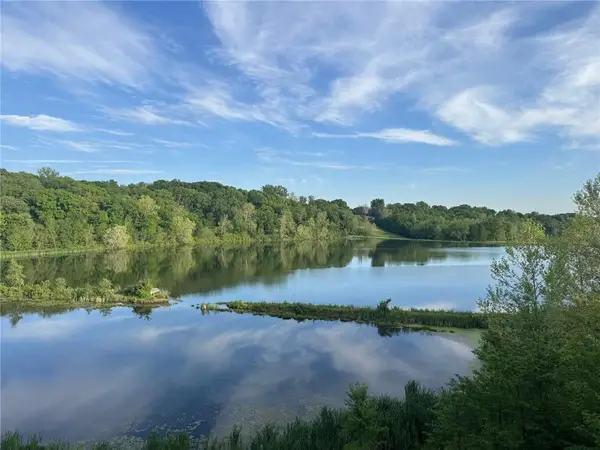 $695,000Active0 Acres
$695,000Active0 Acres7017 Waters Edge Drive, Parkville, MO 64152
MLS# 2591271Listed by: REECENICHOLS - PARKVILLE $1,675,000Active5 beds 5 baths3,681 sq. ft.
$1,675,000Active5 beds 5 baths3,681 sq. ft.5831 Lentz Drive, Parkville, MO 64152
MLS# 2591253Listed by: REECENICHOLS-KCN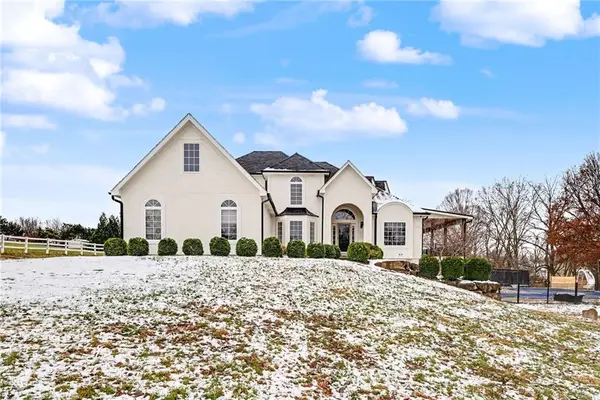 $1,850,000Active6 beds 6 baths7,421 sq. ft.
$1,850,000Active6 beds 6 baths7,421 sq. ft.11105 NW 77th Terrace, Parkville, MO 64152
MLS# 2588797Listed by: KELLER WILLIAMS KC NORTH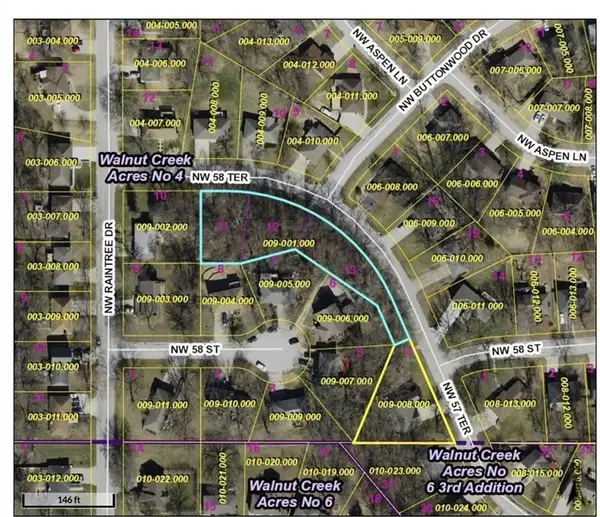 $35,000Active0 Acres
$35,000Active0 Acres58th Terrace, Parkville, MO 64152
MLS# 2591095Listed by: KELLER WILLIAMS KC NORTH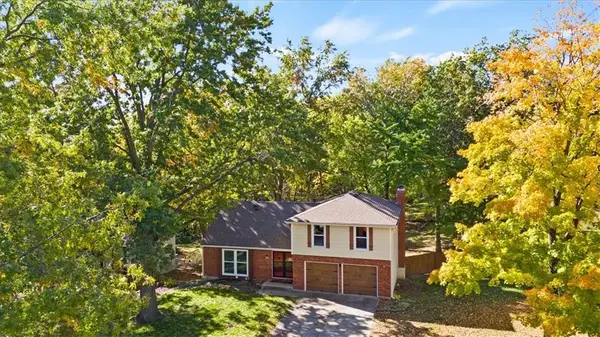 $335,000Active4 beds 3 baths2,939 sq. ft.
$335,000Active4 beds 3 baths2,939 sq. ft.6606 NW Quail Run Drive, Parkville, MO 64152
MLS# 2583962Listed by: RE/MAX PROFESSIONALS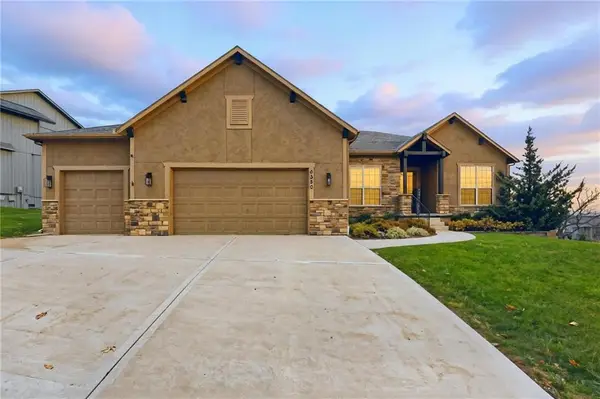 $625,000Active4 beds 3 baths3,326 sq. ft.
$625,000Active4 beds 3 baths3,326 sq. ft.5920 S National Drive, Parkville, MO 64152
MLS# 2589180Listed by: KELLER WILLIAMS KC NORTH $447,900Active3 beds 3 baths1,884 sq. ft.
$447,900Active3 beds 3 baths1,884 sq. ft.16195 Ryan Circle, Parkville, MO 64152
MLS# 2588670Listed by: ARISTOCRAT REALTY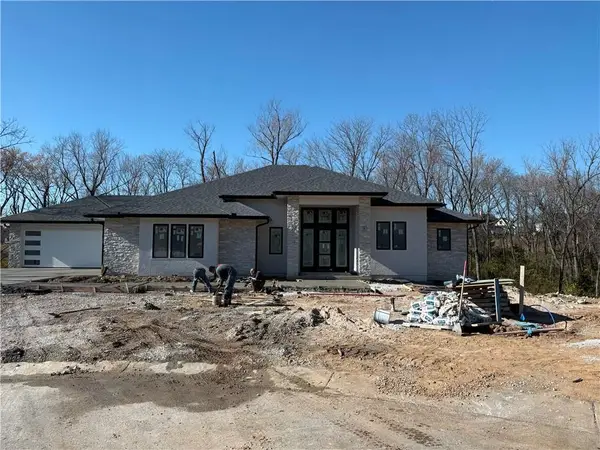 $1,699,999Active4 beds 6 baths5,295 sq. ft.
$1,699,999Active4 beds 6 baths5,295 sq. ft.7260 NW Pampas Lane, Parkville, MO 64152
MLS# 2587479Listed by: ARISTOCRAT REALTY
