5710 NW Raintree Drive, Parkville, MO 64152
Local realty services provided by:Better Homes and Gardens Real Estate Kansas City Homes
5710 NW Raintree Drive,Parkville, MO 64152
$332,000
- 4 Beds
- 3 Baths
- 2,546 sq. ft.
- Single family
- Active
Listed by: julia palmer
Office: america real estate
MLS#:2559926
Source:Bay East, CCAR, bridgeMLS
Price summary
- Price:$332,000
- Price per sq. ft.:$130.4
- Monthly HOA dues:$50
About this home
Reduced to $332000. Motivated Selling! Your new home located within the Excellent Park Hill School District, MOVE IN READY. Could be a multi-generation living concept by add a functional kitchen in the walkout basement.
Well maintained kitchen with new Quartz countertop, new flooring, and freshly painted inside and outside. The main floor including living room and nice-sized family room with fireplace, 3 large bedrooms with new carpet, new paint and 2 full baths. new master shower glass door just installed. walkout deck.
The walkout basement with the 4th bedroom, 3rd full bath, 2nd family room with 2nd fireplace, 2 car garage with automatic opener and additional 5 parking space.
A backyard with 5 extra parking spots, walkout basement, for you to enjoy your new home right away all summer and beyond.
Walnut Creek HOA (5502 NW Clubhouse Cove, KC MO 816-587-8289) provides a POOL, Club House with monthly activities, Ball Fields, trash and recycles too. A short walk to Riverfront and all the shops and restaurants in the Charming downtown Parkville.
Contact an agent
Home facts
- Year built:1977
- Listing ID #:2559926
- Added:226 day(s) ago
- Updated:February 13, 2026 at 01:02 AM
Rooms and interior
- Bedrooms:4
- Total bathrooms:3
- Full bathrooms:3
- Living area:2,546 sq. ft.
Heating and cooling
- Cooling:Central Gas
- Heating:Natural Gas
Structure and exterior
- Roof:Composition
- Year built:1977
- Building area:2,546 sq. ft.
Schools
- High school:Park Hill South
- Middle school:Lakeview
- Elementary school:Graden
Utilities
- Water:City/Public
- Sewer:Public Sewer
Finances and disclosures
- Price:$332,000
- Price per sq. ft.:$130.4
New listings near 5710 NW Raintree Drive
- New
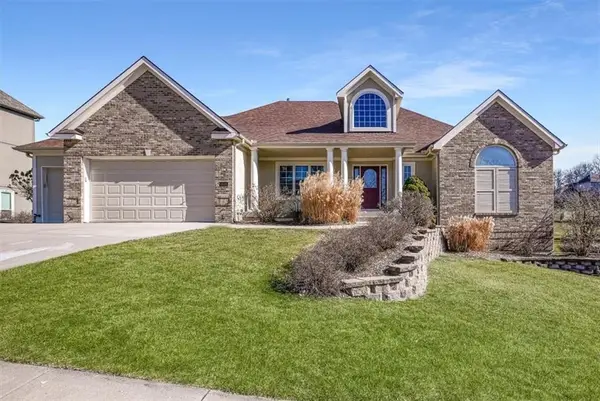 $600,000Active4 beds 5 baths4,072 sq. ft.
$600,000Active4 beds 5 baths4,072 sq. ft.10105 NW River Hills Drive, Parkville, MO 64152
MLS# 2600848Listed by: REILLY REAL ESTATE LLC - Open Sat, 1 to 3pmNew
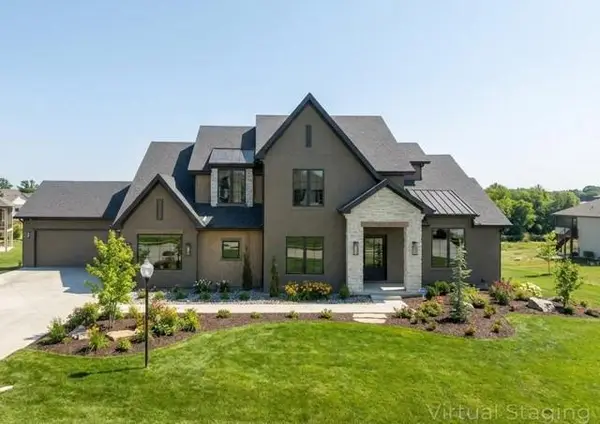 $1,950,000Active5 beds 6 baths3,827 sq. ft.
$1,950,000Active5 beds 6 baths3,827 sq. ft.7445 NW Fawn Avenue, Parkville, MO 64152
MLS# 2599320Listed by: REECENICHOLS - PARKVILLE - Open Sat, 11am to 1pmNew
 $1,875,000Active4 beds 6 baths6,073 sq. ft.
$1,875,000Active4 beds 6 baths6,073 sq. ft.6949 Watson's Country Lane, Parkville, MO 64152
MLS# 2600709Listed by: KELLER WILLIAMS KC NORTH  $305,000Active3 beds 3 baths1,559 sq. ft.
$305,000Active3 beds 3 baths1,559 sq. ft.7332 Aaron Street #24 D, Parkville, MO 64152
MLS# 2598171Listed by: REECENICHOLS - LEAWOOD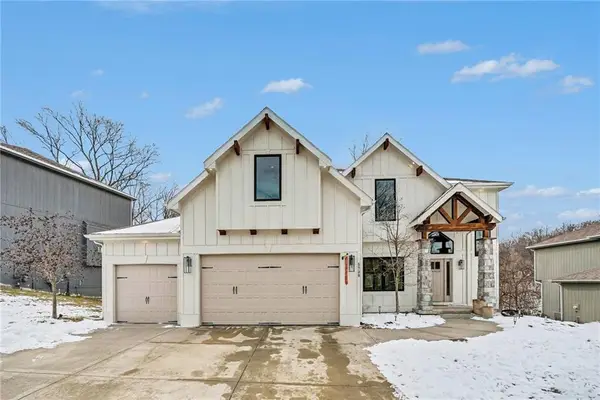 $650,000Pending5 beds 5 baths4,003 sq. ft.
$650,000Pending5 beds 5 baths4,003 sq. ft.5730 Thousand Oaks Drive, Parkville, MO 64152
MLS# 2599017Listed by: REECENICHOLS-KCN- New
 $450,000Active3 beds 2 baths1,529 sq. ft.
$450,000Active3 beds 2 baths1,529 sq. ft.16256 Giorgia Street, Parkville, MO 64152
MLS# 2599000Listed by: ARISTOCRAT REALTY - New
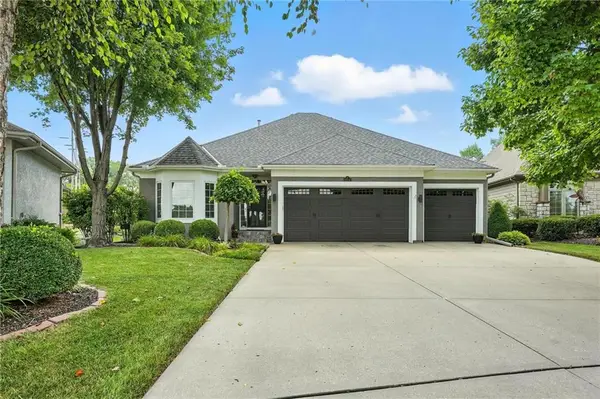 $625,000Active3 beds 3 baths3,007 sq. ft.
$625,000Active3 beds 3 baths3,007 sq. ft.6104 Double Eagle Court, Parkville, MO 64152
MLS# 2598967Listed by: KELLER WILLIAMS KC NORTH 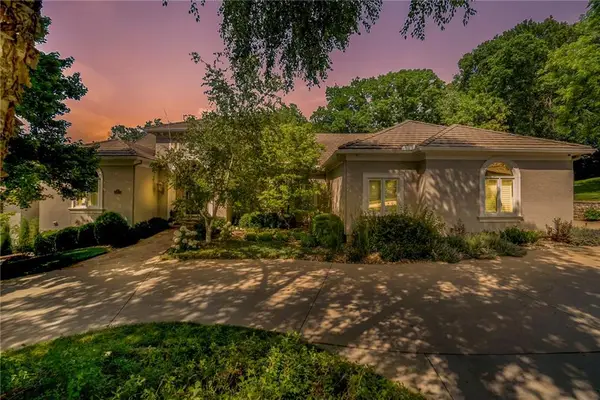 $875,000Pending3 beds 4 baths5,724 sq. ft.
$875,000Pending3 beds 4 baths5,724 sq. ft.6411 Muirfield Street, Parkville, MO 64152
MLS# 2592860Listed by: REAL BROKER, LLC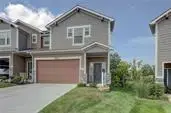 $307,000Pending3 beds 3 baths1,559 sq. ft.
$307,000Pending3 beds 3 baths1,559 sq. ft.7416 Grand Slam Street #43D, Parkville, MO 64152
MLS# 2598890Listed by: REECENICHOLS - LEES SUMMIT $375,000Pending4 beds 3 baths1,859 sq. ft.
$375,000Pending4 beds 3 baths1,859 sq. ft.6215 NW Pine Ridge Road, Parkville, MO 64152
MLS# 2598051Listed by: NEXTHOME GADWOOD GROUP

