6001 Julian Drive, Parkville, MO 64152
Local realty services provided by:Better Homes and Gardens Real Estate Kansas City Homes
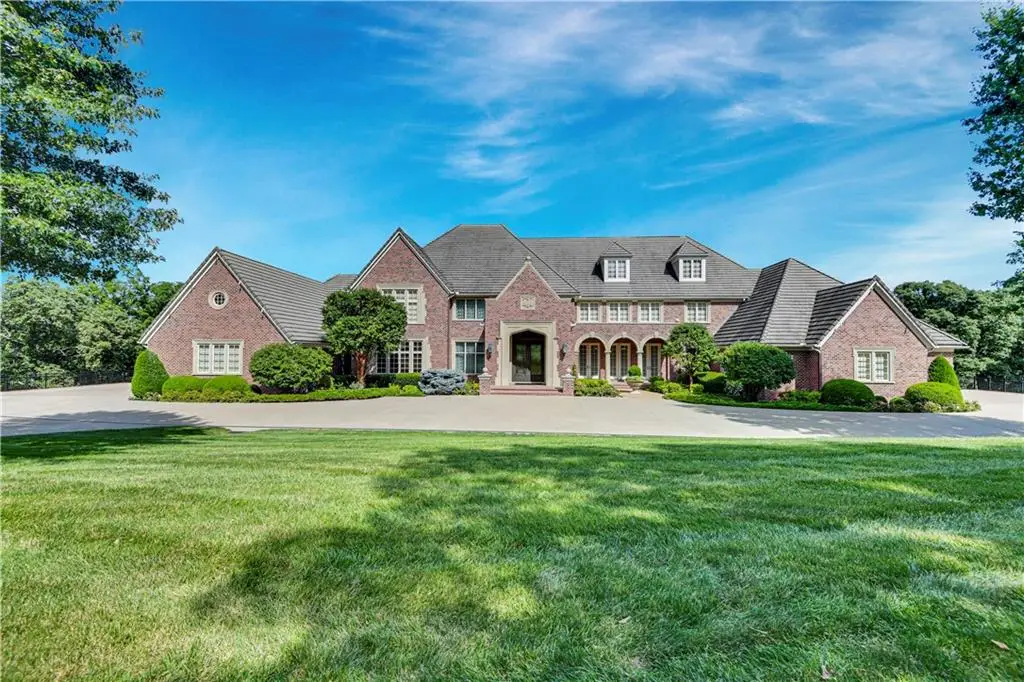
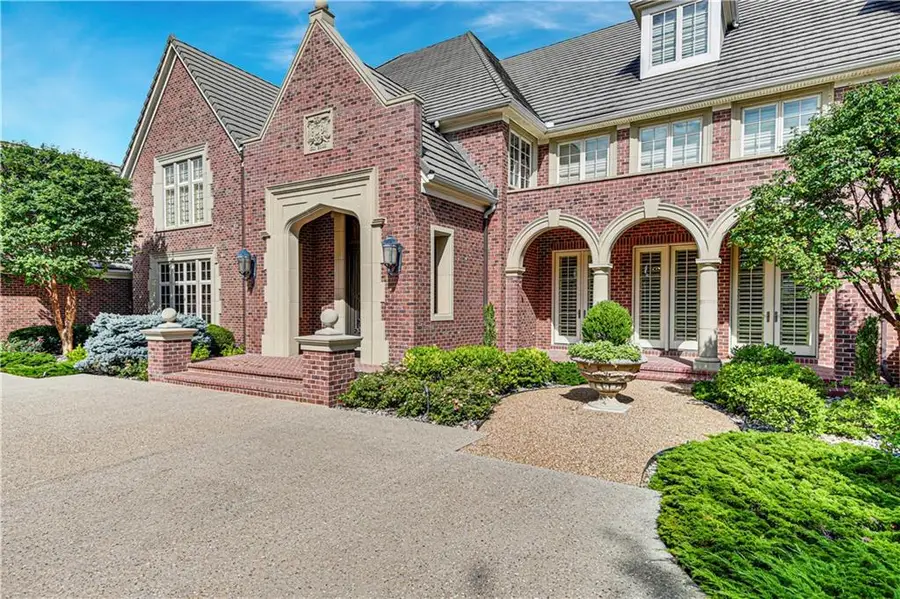
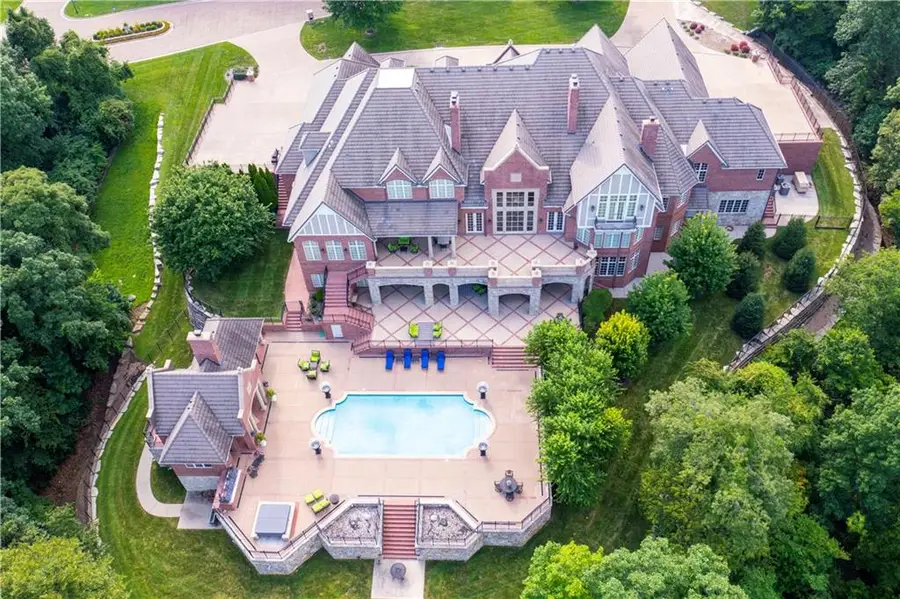
6001 Julian Drive,Parkville, MO 64152
$6,250,000
- 6 Beds
- 12 Baths
- 18,085 sq. ft.
- Single family
- Pending
Listed by:tradition home group
Office:compass realty group
MLS#:2441329
Source:MOKS_HL
Price summary
- Price:$6,250,000
- Price per sq. ft.:$345.59
- Monthly HOA dues:$750
About this home
Discover the exquisite chance to own this elegant estate home, where luxury seamlessly blends with ultimate privacy. This expansive custom residence, meticulously crafted by Don Julian, spans 18,000 square feet and rests on 2.2 acres, offering stunning views of Riss Lake. At the heart of the home lies a culinary masterpiece, with a chef's kitchen boasting top-tier appliances and a practical prep kitchen. The thoughtfully designed floor plan caters to grand gatherings and intimate moments alike. The master suite reveals luxurious comforts, including a sitting area with a discreet wet bar, connected private closets, heated floors, a rejuvenating steam shower, and a dedicated laundry room. The office radiates sophistication with custom woodwork and built-ins. Upstairs, a second master suite awaits, accompanied by a serene sitting area and an adjacent office. Descend to the lower level, where entertainment takes on new dimensions. A caterer’s kitchen, game room, and well-appointed wet bar form a sanctuary for hosting. Additional suspended garages provide ample storage. The home is equipped with cutting-edge smart technology for modern convenience including Cat 7 in every bedroom. The meticulous attention to detail extends to the infrastructure, including commercial-grade water softener, 7 HVAC units, 4 HWH, and 2 instant HWH. The all-brick exterior exudes timeless elegance, while the covered patio, pool, hot tub, and cabana with outdoor cooking area offer leisurely outdoor enjoyment. This residence boasts 7+ garages, offering generous room to accommodate your vehicular and leisure needs.
Contact an agent
Home facts
- Year built:2004
- Listing Id #:2441329
- Added:729 day(s) ago
- Updated:August 01, 2025 at 03:40 PM
Rooms and interior
- Bedrooms:6
- Total bathrooms:12
- Full bathrooms:8
- Half bathrooms:4
- Living area:18,085 sq. ft.
Heating and cooling
- Cooling:Electric, Zoned
- Heating:Heatpump/Gas, Zoned
Structure and exterior
- Roof:Slate
- Year built:2004
- Building area:18,085 sq. ft.
Schools
- High school:Park Hill South
- Middle school:Lakeview
- Elementary school:Graden
Utilities
- Water:City/Public
- Sewer:Grinder Pump
Finances and disclosures
- Price:$6,250,000
- Price per sq. ft.:$345.59
New listings near 6001 Julian Drive
- New
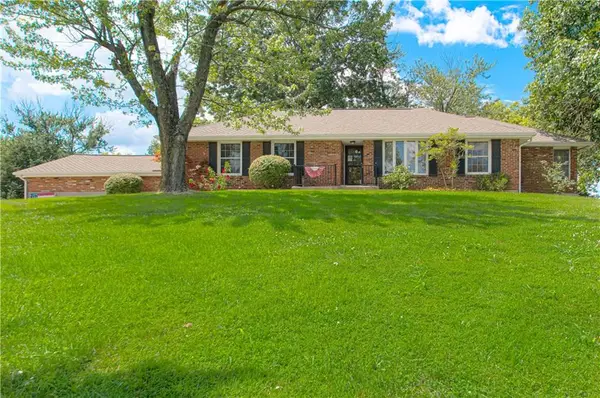 $675,000Active4 beds 4 baths4,292 sq. ft.
$675,000Active4 beds 4 baths4,292 sq. ft.12039 Crooked Road, Parkville, MO 64152
MLS# 2564242Listed by: REALTY ONE GROUP ENCOMPASS-KC NORTH - Open Thu, 4 to 6pm
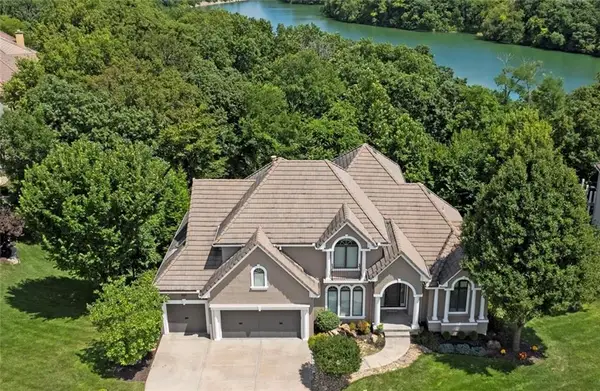 $1,295,000Active5 beds 5 baths5,067 sq. ft.
$1,295,000Active5 beds 5 baths5,067 sq. ft.8190 Shoreline Drive, Parkville, MO 64152
MLS# 2563064Listed by: REECENICHOLS - PARKVILLE - New
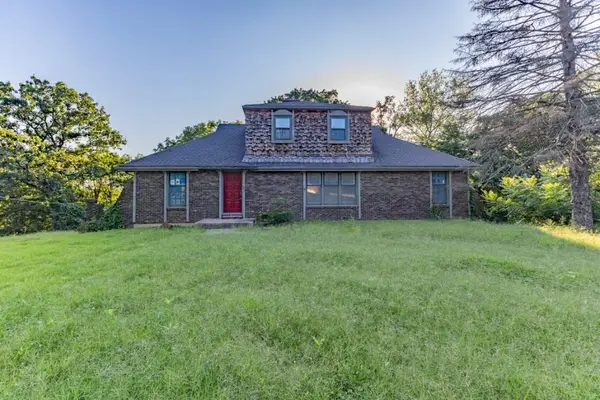 $315,000Active3 beds 2 baths3,240 sq. ft.
$315,000Active3 beds 2 baths3,240 sq. ft.6520 NW Melody Lane W, Parkville, MO 64152
MLS# 2568880Listed by: LISTWITHFREEDOM.COM INC 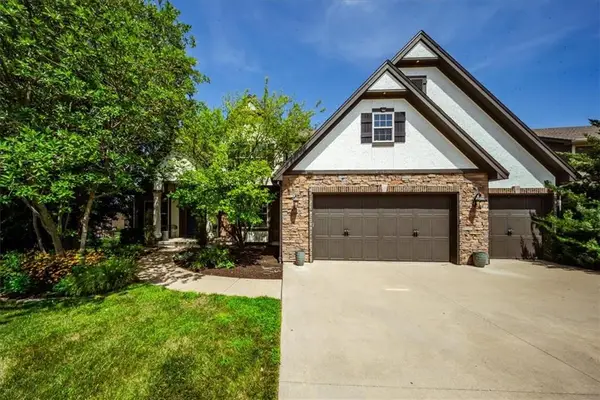 $750,000Active5 beds 5 baths4,539 sq. ft.
$750,000Active5 beds 5 baths4,539 sq. ft.14420 NW 66th Street, Parkville, MO 64152
MLS# 2566606Listed by: REECENICHOLS - COUNTRY CLUB PLAZA- New
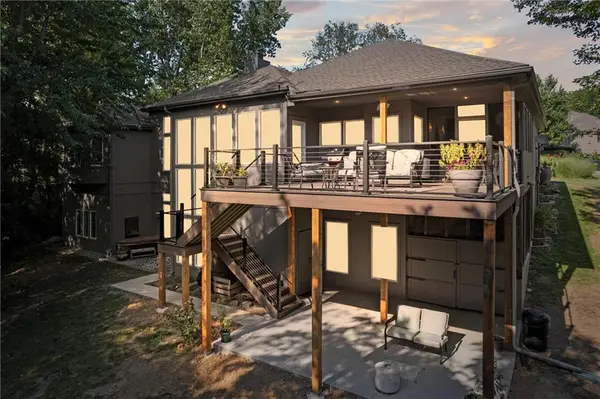 $800,000Active4 beds 5 baths5,428 sq. ft.
$800,000Active4 beds 5 baths5,428 sq. ft.10301 NW River Hills Court, Parkville, MO 64152
MLS# 2567628Listed by: REAL BROKER, LLC - Open Sun, 11am to 1pm
 $649,000Active5 beds 5 baths3,239 sq. ft.
$649,000Active5 beds 5 baths3,239 sq. ft.5962 N Oak Creek Court, Parkville, MO 64152
MLS# 2566776Listed by: KELLER WILLIAMS KC NORTH - New
 $359,900Active3 beds 3 baths2,153 sq. ft.
$359,900Active3 beds 3 baths2,153 sq. ft.7010 N Wheaton Avenue, Parkville, MO 64152
MLS# 2568304Listed by: UNITED REAL ESTATE KANSAS CITY - New
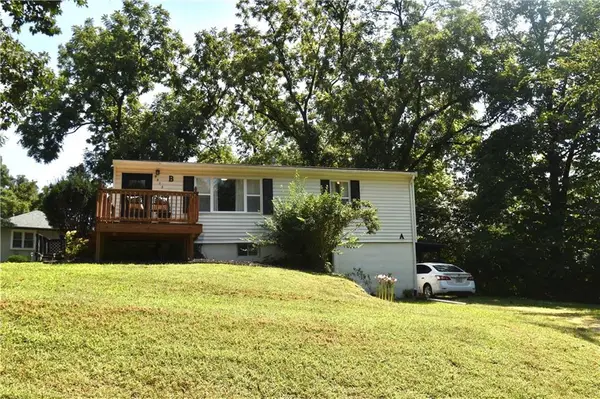 $300,000Active3 beds 2 baths2,120 sq. ft.
$300,000Active3 beds 2 baths2,120 sq. ft.9313 NW 68th Street, Parkville, MO 64152
MLS# 2568023Listed by: REECENICHOLS-KCN 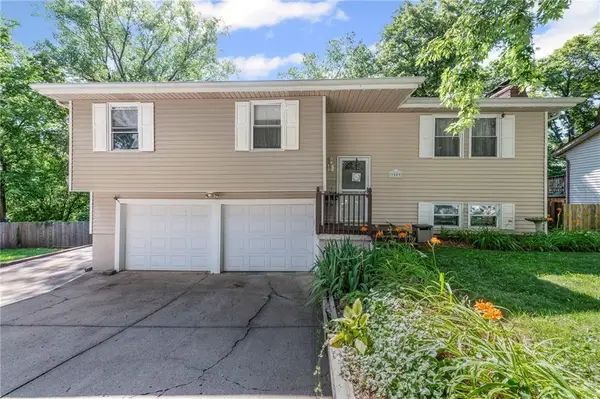 $270,000Pending3 beds 3 baths1,670 sq. ft.
$270,000Pending3 beds 3 baths1,670 sq. ft.9509 NW 59th Terrace, Parkville, MO 64152
MLS# 2563998Listed by: THE REAL ESTATE STORE LLC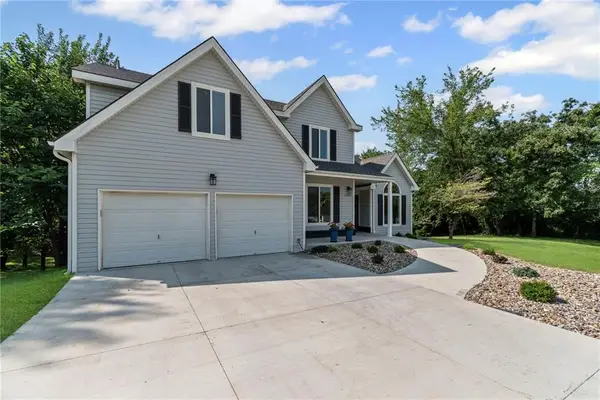 $669,500Pending4 beds 3 baths3,210 sq. ft.
$669,500Pending4 beds 3 baths3,210 sq. ft.12023 NW Country Club Court, Kansas City, MO 64152
MLS# 2566272Listed by: 63 BRICKS REAL ESTATE, LLC
