7080 NW Forest Lakes Drive, Parkville, MO 64152
Local realty services provided by:Better Homes and Gardens Real Estate Kansas City Homes
7080 NW Forest Lakes Drive,Parkville, MO 64152
$640,000
- 5 Beds
- 4 Baths
- 3,134 sq. ft.
- Single family
- Pending
Listed by: reesemontgomery team
Office: aristocrat realty
MLS#:2544178
Source:MOKS_HL
Price summary
- Price:$640,000
- Price per sq. ft.:$204.21
- Monthly HOA dues:$54.17
About this home
MOVE-IN READY! The Sycamore by Hearthside Homes. Modern comfort meets everyday functionality in this beautifully finished 2-story home. The heart of the home is the light-filled kitchen, where large windows over the sink frame the space and natural light pours across the hardwood floors. A spacious island, built-in range hood, quartz countertops, and walk-in pantry make this kitchen both stylish and practical, while the open layout connects seamlessly to the living room with a cozy fireplace—perfect for gatherings or quiet evenings in. A main-floor office/den offers a private work-from-home space, and the family entry from the garage includes a built-in drop zone to keep coats, shoes, and bags neatly tucked away. Upstairs, the primary suite delivers luxury with a walk-in shower featuring an enclosed soaking tub, dual vanities, and a large walk-in closet. The finished walkout lower level adds a fifth bedroom, full bath, and generous rec room—ideal for guests or multi-generational living. A suspended garage slab provides bonus storage, while the covered deck backing to greenspace invites relaxation outdoors. Every Hearthside home includes a 12-month builder warranty and goes beyond industry standards with third-party inspections, verified sewer line scope, and professional HVAC duct cleaning, ensuring your new home is delivered in top-tier condition. Located in unincorporated Platte County with Park Hill Schools, this community offers a pool, clubhouse, and walking trails.
Contact an agent
Home facts
- Listing ID #:2544178
- Added:237 day(s) ago
- Updated:December 10, 2025 at 11:33 PM
Rooms and interior
- Bedrooms:5
- Total bathrooms:4
- Full bathrooms:3
- Half bathrooms:1
- Living area:3,134 sq. ft.
Heating and cooling
- Cooling:Heat Pump
- Heating:Natural Gas
Structure and exterior
- Roof:Composition
- Building area:3,134 sq. ft.
Schools
- High school:Park Hill South
- Elementary school:Union Chapel
Utilities
- Water:City/Public
- Sewer:Public Sewer
Finances and disclosures
- Price:$640,000
- Price per sq. ft.:$204.21
New listings near 7080 NW Forest Lakes Drive
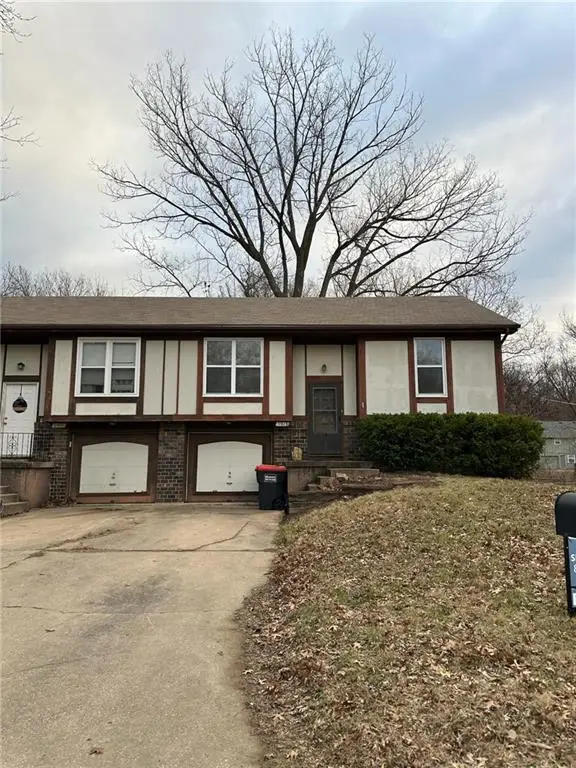 $185,000Active3 beds 2 baths1,324 sq. ft.
$185,000Active3 beds 2 baths1,324 sq. ft.5913 NW Creekview Drive, Parkville, MO 64152
MLS# 2588217Listed by: PLATINUM REALTY LLC- New
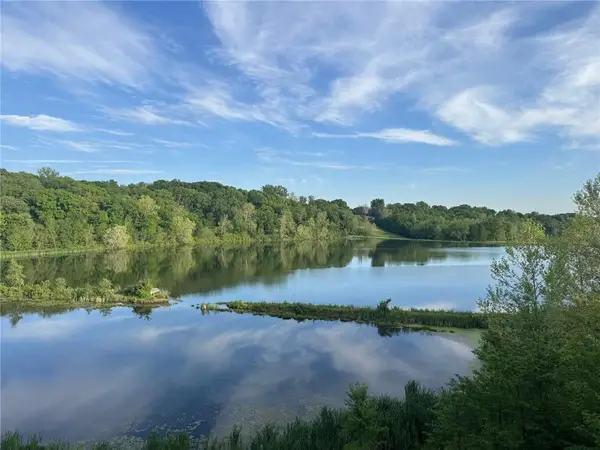 $695,000Active0 Acres
$695,000Active0 Acres7017 Waters Edge Drive, Parkville, MO 64152
MLS# 2591271Listed by: REECENICHOLS - PARKVILLE - New
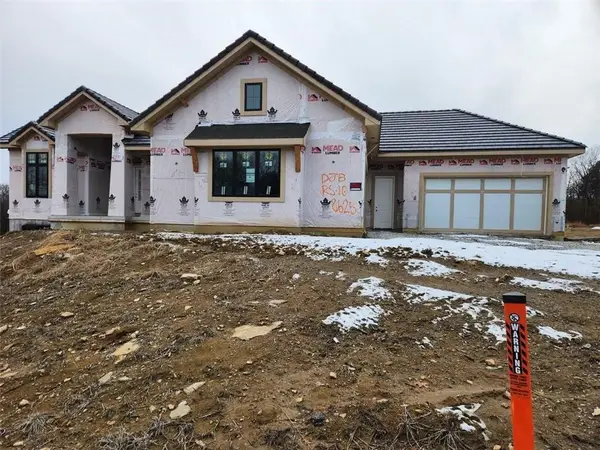 $1,875,000Active4 beds 5 baths4,411 sq. ft.
$1,875,000Active4 beds 5 baths4,411 sq. ft.5826 Lentz Drive, Parkville, MO 64152
MLS# 2591248Listed by: REECENICHOLS-KCN - New
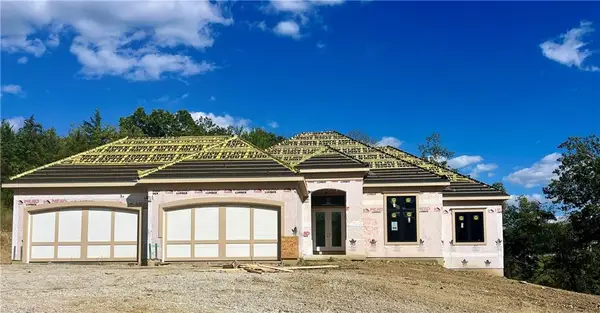 $1,675,000Active5 beds 5 baths3,681 sq. ft.
$1,675,000Active5 beds 5 baths3,681 sq. ft.5831 Lentz Drive, Parkville, MO 64152
MLS# 2591253Listed by: REECENICHOLS-KCN - New
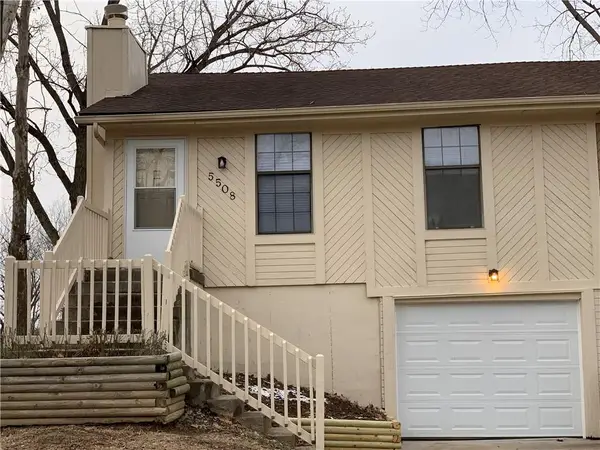 $179,000Active2 beds 2 baths1,330 sq. ft.
$179,000Active2 beds 2 baths1,330 sq. ft.5508 NW Homer White Road, Parkville, MO 64152
MLS# 2591099Listed by: KELLER WILLIAMS KC NORTH 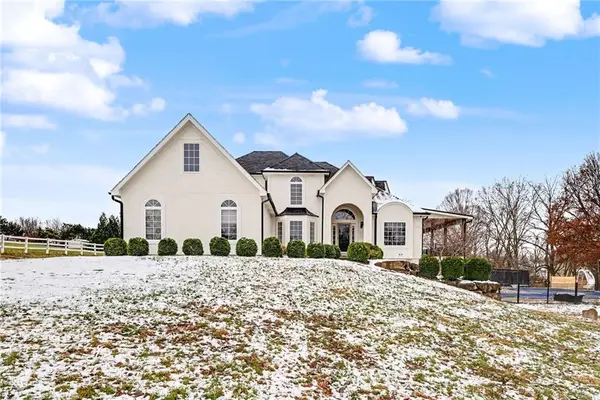 $1,850,000Active6 beds 6 baths7,421 sq. ft.
$1,850,000Active6 beds 6 baths7,421 sq. ft.11105 NW 77th Terrace, Parkville, MO 64152
MLS# 2588797Listed by: KELLER WILLIAMS KC NORTH- New
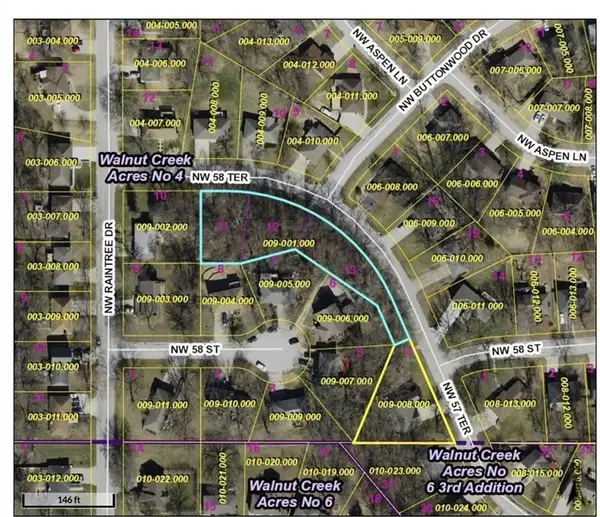 $35,000Active0 Acres
$35,000Active0 Acres58th Terrace, Parkville, MO 64152
MLS# 2591095Listed by: KELLER WILLIAMS KC NORTH 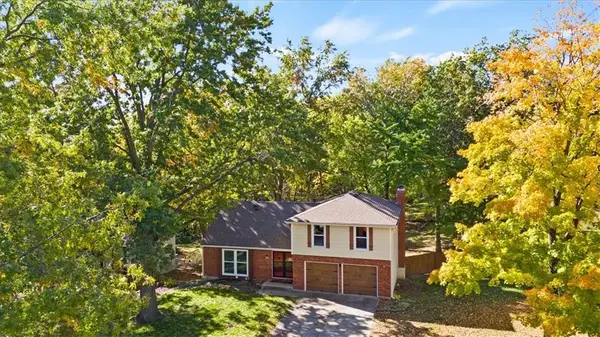 $335,000Active4 beds 3 baths2,939 sq. ft.
$335,000Active4 beds 3 baths2,939 sq. ft.6606 NW Quail Run Drive, Parkville, MO 64152
MLS# 2583962Listed by: RE/MAX PROFESSIONALS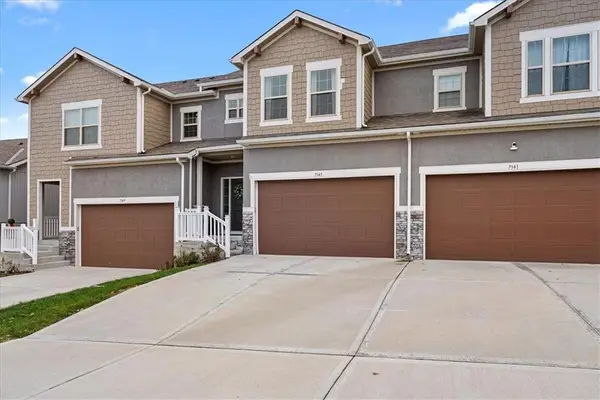 $315,000Pending3 beds 4 baths2,171 sq. ft.
$315,000Pending3 beds 4 baths2,171 sq. ft.7345 Grand Slam Street, Parkville, MO 64152
MLS# 2589181Listed by: KW KANSAS CITY METRO- Open Wed, 4 to 6pm
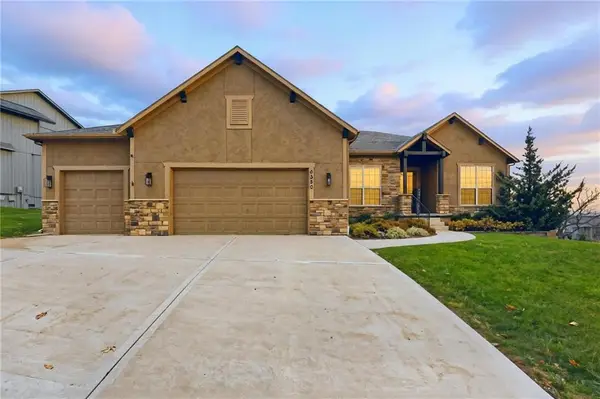 $635,000Active4 beds 3 baths3,326 sq. ft.
$635,000Active4 beds 3 baths3,326 sq. ft.5920 S National Drive, Parkville, MO 64152
MLS# 2589180Listed by: KELLER WILLIAMS KC NORTH
