7190 NW Clore Drive, Parkville, MO 64152
Local realty services provided by:Better Homes and Gardens Real Estate Kansas City Homes
7190 NW Clore Drive,Parkville, MO 64152
$570,000
- 4 Beds
- 3 Baths
- 2,743 sq. ft.
- Single family
- Active
Listed by: ryan crum
Office: real broker, llc.
MLS#:2468548
Source:Bay East, CCAR, bridgeMLS
Price summary
- Price:$570,000
- Price per sq. ft.:$207.8
- Monthly HOA dues:$50
About this home
Welcome to your nearly new home in the sought-after Chapel Ridge subdivision! This reverse 1.5-story residence, built in 2021, boasts a perfect blend of modern luxury and functional design. As you step inside, the open floor plan immediately welcomes you, creating a seamless flow throughout the home. The heart of the house is undoubtedly the kitchen, featuring a large island, walk-in pantry, and stunning backsplash, that is perfect for entertaining or casual meals. Stainless appliances, including a gas cooktop, wall oven, microwave, and dishwasher, add a touch of elegance and efficiency. The upper deck, accessible through sliding doors, provides a space for outdoor gatherings. The stone surround fireplace in the living room will keep you warm on these upcoming cold nights. The master bedroom, conveniently located on the main level, offers a serene escape. The tiled master bathroom is large, complete with separated dual vanities, a walk-in shower, and an impressively spacious walk-in closet. The main level laundry room, strategically connected to both the master closet and back hallway, adds an extra layer of convenience to your daily routine. An additional bedroom on the main level features an accent wall and an attached bath with a shower, providing versatility for guests or a home office. Venture to the lower level, where a spacious family room awaits, opening up to a back patio for effortless indoor-outdoor living. Bedrooms 3 and 4, along with a full bathroom, offer comfortable accommodations for family or guests. The second laundry room, conveniently located on this level, provides easy access to a smaller storage area. Storage enthusiasts will appreciate the large storage area, ensuring that everything has its place. Easy highway and airport access, this home offers a luxurious living space but also a convenient location for those on the go. Don't miss the opportunity to make this meticulously crafted and thoughtfully designed home yours.
Contact an agent
Home facts
- Year built:2021
- Listing ID #:2468548
- Added:762 day(s) ago
- Updated:February 12, 2026 at 12:33 PM
Rooms and interior
- Bedrooms:4
- Total bathrooms:3
- Full bathrooms:3
- Living area:2,743 sq. ft.
Heating and cooling
- Cooling:Electric
- Heating:Natural Gas
Structure and exterior
- Roof:Composition
- Year built:2021
- Building area:2,743 sq. ft.
Schools
- High school:Park Hill South
- Middle school:Lakeview
- Elementary school:Union Chapel
Utilities
- Water:City/Public
- Sewer:City/Public
Finances and disclosures
- Price:$570,000
- Price per sq. ft.:$207.8
- Tax amount:$7,285
New listings near 7190 NW Clore Drive
- New
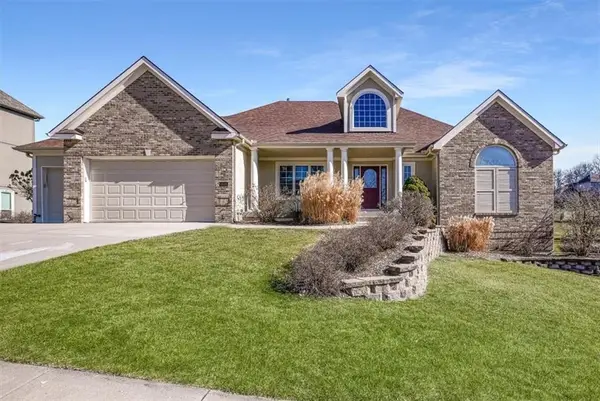 $600,000Active4 beds 5 baths4,072 sq. ft.
$600,000Active4 beds 5 baths4,072 sq. ft.10105 NW River Hills Drive, Parkville, MO 64152
MLS# 2600848Listed by: REILLY REAL ESTATE LLC - Open Sat, 1 to 3pmNew
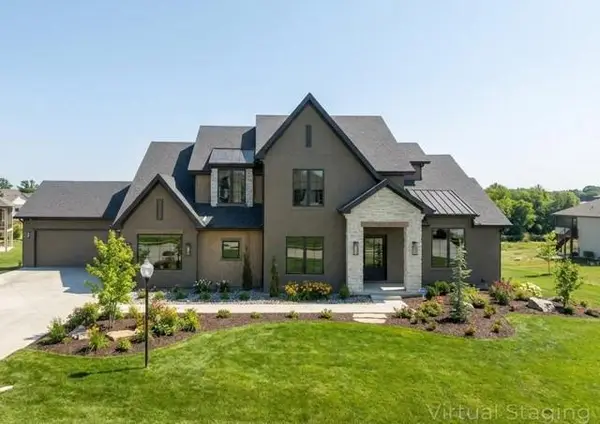 $1,950,000Active5 beds 6 baths3,827 sq. ft.
$1,950,000Active5 beds 6 baths3,827 sq. ft.7445 NW Fawn Avenue, Parkville, MO 64152
MLS# 2599320Listed by: REECENICHOLS - PARKVILLE - Open Sat, 11am to 1pmNew
 $1,875,000Active4 beds 6 baths6,073 sq. ft.
$1,875,000Active4 beds 6 baths6,073 sq. ft.6949 Watson's Country Lane, Parkville, MO 64152
MLS# 2600709Listed by: KELLER WILLIAMS KC NORTH  $305,000Active3 beds 3 baths1,559 sq. ft.
$305,000Active3 beds 3 baths1,559 sq. ft.7332 Aaron Street #24 D, Parkville, MO 64152
MLS# 2598171Listed by: REECENICHOLS - LEAWOOD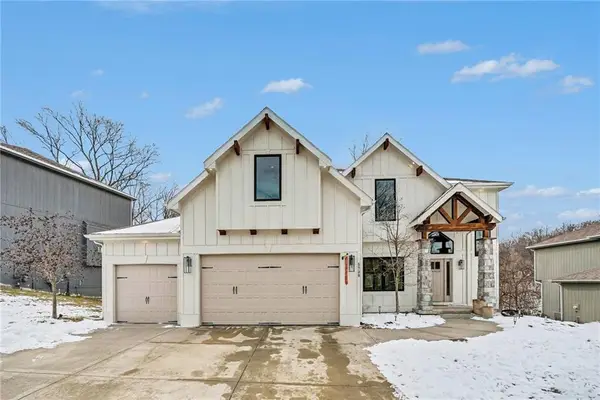 $650,000Pending5 beds 5 baths4,003 sq. ft.
$650,000Pending5 beds 5 baths4,003 sq. ft.5730 Thousand Oaks Drive, Parkville, MO 64152
MLS# 2599017Listed by: REECENICHOLS-KCN- New
 $450,000Active3 beds 2 baths1,529 sq. ft.
$450,000Active3 beds 2 baths1,529 sq. ft.16256 Giorgia Street, Parkville, MO 64152
MLS# 2599000Listed by: ARISTOCRAT REALTY - New
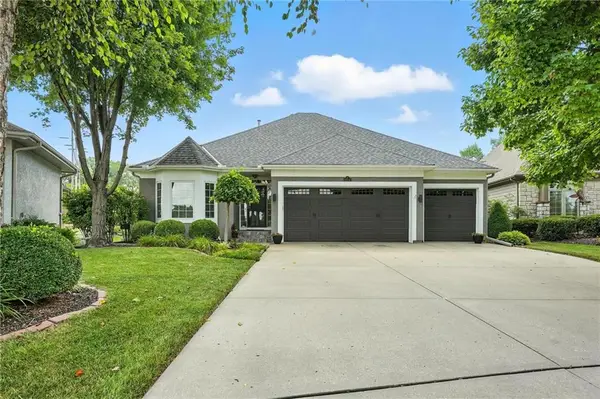 $625,000Active3 beds 3 baths3,007 sq. ft.
$625,000Active3 beds 3 baths3,007 sq. ft.6104 Double Eagle Court, Parkville, MO 64152
MLS# 2598967Listed by: KELLER WILLIAMS KC NORTH 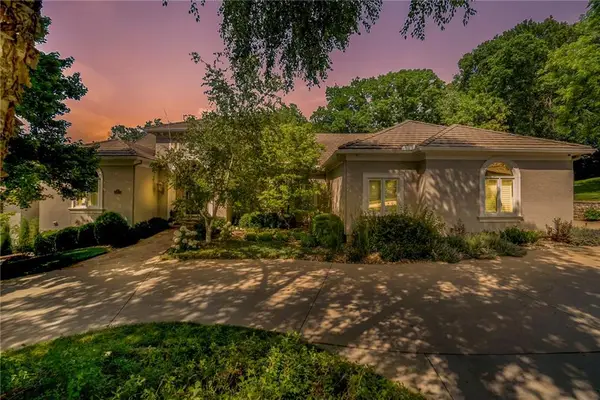 $875,000Pending3 beds 4 baths5,724 sq. ft.
$875,000Pending3 beds 4 baths5,724 sq. ft.6411 Muirfield Street, Parkville, MO 64152
MLS# 2592860Listed by: REAL BROKER, LLC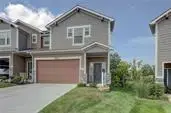 $307,000Pending3 beds 3 baths1,559 sq. ft.
$307,000Pending3 beds 3 baths1,559 sq. ft.7416 Grand Slam Street #43D, Parkville, MO 64152
MLS# 2598890Listed by: REECENICHOLS - LEES SUMMIT $375,000Pending4 beds 3 baths1,859 sq. ft.
$375,000Pending4 beds 3 baths1,859 sq. ft.6215 NW Pine Ridge Road, Parkville, MO 64152
MLS# 2598051Listed by: NEXTHOME GADWOOD GROUP

