7381 Aaron Street, Parkville, MO 64152
Local realty services provided by:Better Homes and Gardens Real Estate Kansas City Homes
7381 Aaron Street,Parkville, MO 64152
- 3 Beds
- 4 Baths
- - sq. ft.
- Townhouse
- Sold
Listed by: dagmar williams
Office: aristocrat realty
MLS#:2571709
Source:MOKS_HL
Sorry, we are unable to map this address
Price summary
- Price:
- Monthly HOA dues:$160
About this home
Discover modern comfort in this maintenance-provided 3-bedroom, 2 full-bath, 2 half-bath townhome, just 4 years young in Parkville’s Creekside (outside the KCMO 1% earnings tax zone). One of the few 3-level residences (2,023 finished SF vs. 1,667 SF) in the neighborhood, this home offers that extra finished basement space with a walkout, and storage you need and contemporary design with premium features throughout. All appliances included!
The kitchen is equipped with sleek stainless steel appliances, quartz countertops, and soft-close cabinetry, perfect for culinary enthusiasts. The side-by-side refrigerator and 5-burner gas stove are able to remain with the new owner.
The luxurious primary suite and staircase features elegant white-grid accent paneling, adding timeless charm. Includes a walk-in closet and a stylish en-suite bathroom with dual sinks and generous quartz countertops. A conveniently-located laundry room with a 2 year-old front-loading washer and dryer (staying) is accessible directly from the primary suite. Two additional bedrooms with walk-in closets provide ample storage.
The finished basement offers additional flexible space, ideal for a home theater, office, gym, or recreation room, plus extra storage. Enjoy two decks, perfect for relaxing or entertaining.
Community highlights include HOA-provided lawn care, driveway snow/ice removal, exterior painting & lights, roof and gutter repair/maintenance. A community pool is perfect for leisure and recreation. Conveniently located in Parkville, with easy access to local shops, dining, and major highway access.
This meticulously designed townhome combines modern sophistication and practicality, making it an ideal choice for those seeking a contemporary home in a thriving community.
HOA dues are $160/month, covering community maintenance and amenities. An annual pool assessment of $477 ensures access to the well-maintained, gated pool facilities. Owner/agent.
Contact an agent
Home facts
- Year built:2021
- Listing ID #:2571709
- Added:96 day(s) ago
- Updated:December 09, 2025 at 08:54 PM
Rooms and interior
- Bedrooms:3
- Total bathrooms:4
- Full bathrooms:2
- Half bathrooms:2
Heating and cooling
- Cooling:Electric
- Heating:Forced Air Gas
Structure and exterior
- Roof:Composition
- Year built:2021
Schools
- High school:Park Hill South
- Middle school:Lakeview
- Elementary school:Union Chapel
Utilities
- Water:City/Public
- Sewer:Public Sewer
Finances and disclosures
- Price:
New listings near 7381 Aaron Street
- New
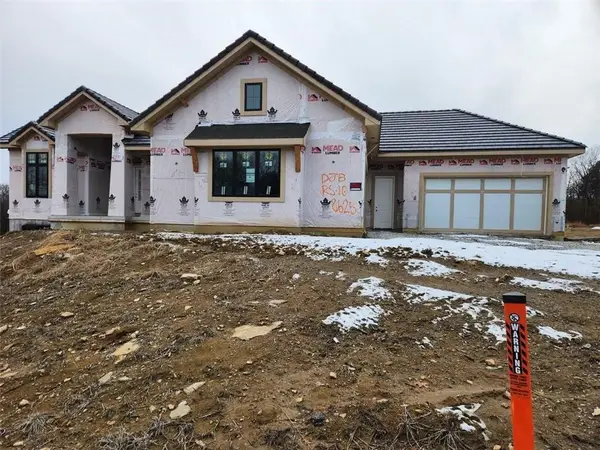 $1,875,000Active4 beds 5 baths4,411 sq. ft.
$1,875,000Active4 beds 5 baths4,411 sq. ft.5826 Lentz Drive, Parkville, MO 64152
MLS# 2591248Listed by: REECENICHOLS-KCN - New
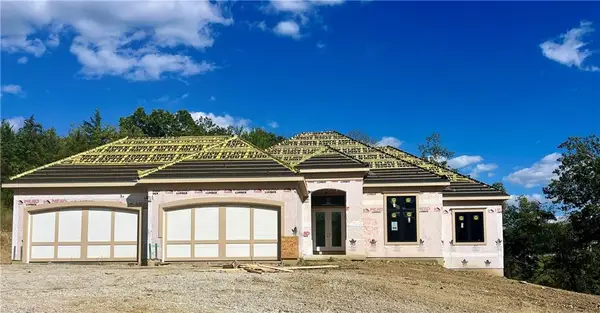 $1,675,000Active5 beds 5 baths3,681 sq. ft.
$1,675,000Active5 beds 5 baths3,681 sq. ft.5831 Lentz Drive, Parkville, MO 64152
MLS# 2591253Listed by: REECENICHOLS-KCN - New
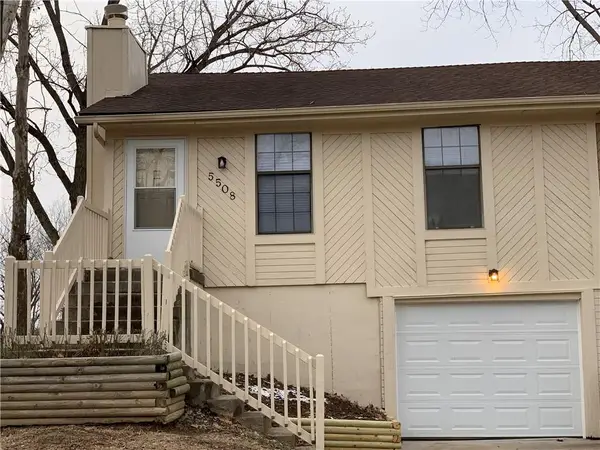 $179,000Active2 beds 2 baths1,330 sq. ft.
$179,000Active2 beds 2 baths1,330 sq. ft.5508 NW Homer White Road, Parkville, MO 64152
MLS# 2591099Listed by: KELLER WILLIAMS KC NORTH 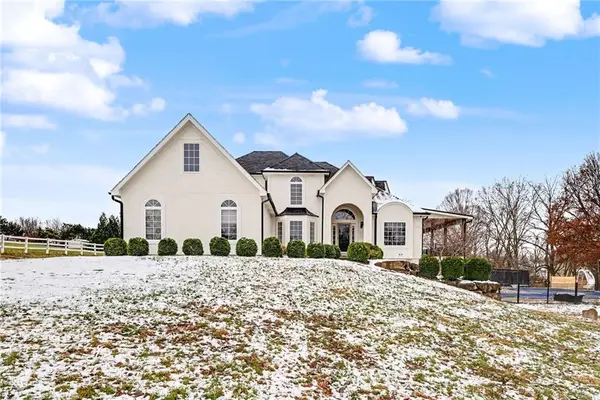 $1,850,000Active6 beds 6 baths7,421 sq. ft.
$1,850,000Active6 beds 6 baths7,421 sq. ft.11105 NW 77th Terrace, Parkville, MO 64152
MLS# 2588797Listed by: KELLER WILLIAMS KC NORTH- New
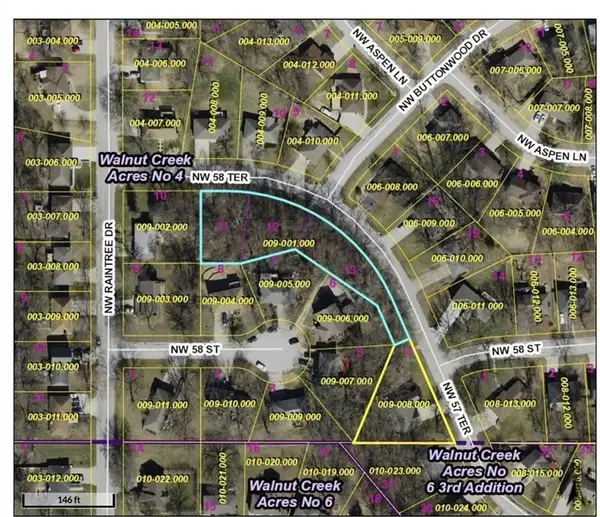 $35,000Active0 Acres
$35,000Active0 Acres58th Terrace, Parkville, MO 64152
MLS# 2591095Listed by: KELLER WILLIAMS KC NORTH 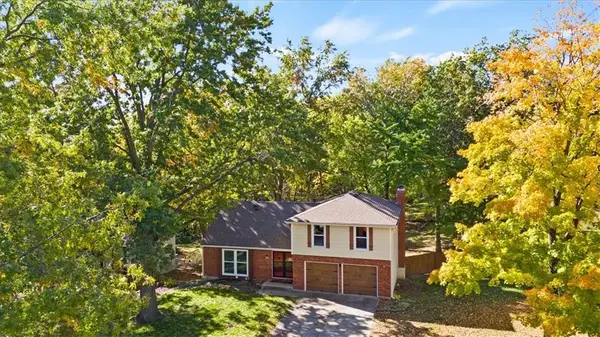 $335,000Active4 beds 3 baths2,939 sq. ft.
$335,000Active4 beds 3 baths2,939 sq. ft.6606 NW Quail Run Drive, Parkville, MO 64152
MLS# 2583962Listed by: RE/MAX PROFESSIONALS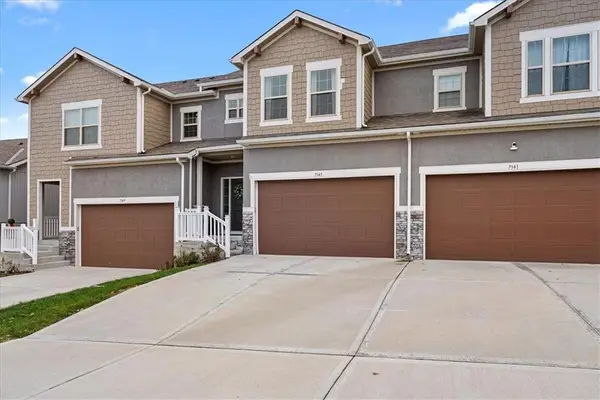 $315,000Pending3 beds 4 baths2,171 sq. ft.
$315,000Pending3 beds 4 baths2,171 sq. ft.7345 Grand Slam Street, Parkville, MO 64152
MLS# 2589181Listed by: KW KANSAS CITY METRO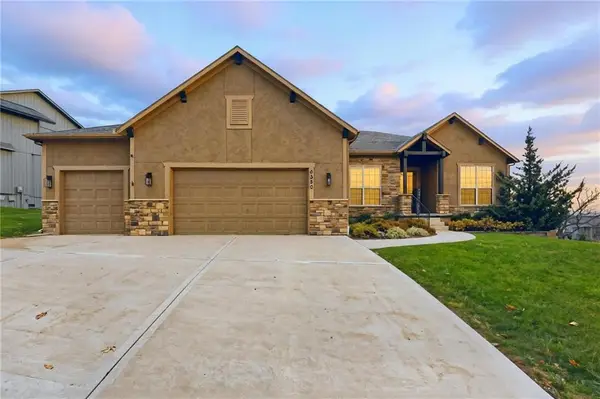 $635,000Active4 beds 3 baths3,326 sq. ft.
$635,000Active4 beds 3 baths3,326 sq. ft.5920 S National Drive, Parkville, MO 64152
MLS# 2589180Listed by: KELLER WILLIAMS KC NORTH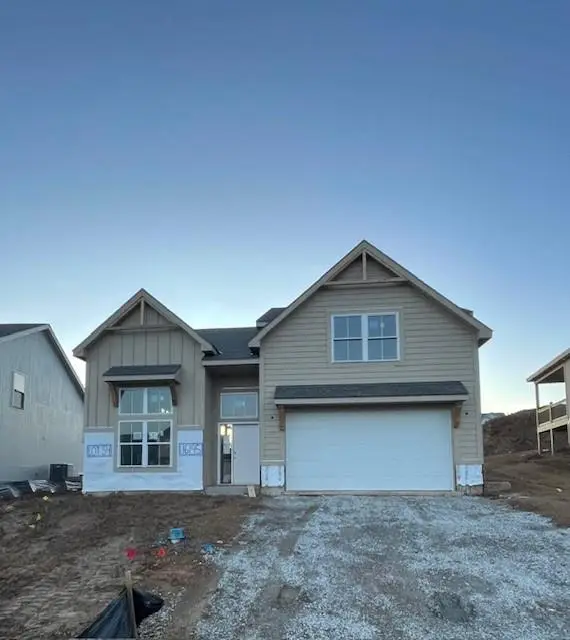 $447,900Active3 beds 3 baths1,884 sq. ft.
$447,900Active3 beds 3 baths1,884 sq. ft.16195 Ryan Circle, Parkville, MO 64152
MLS# 2588670Listed by: ARISTOCRAT REALTY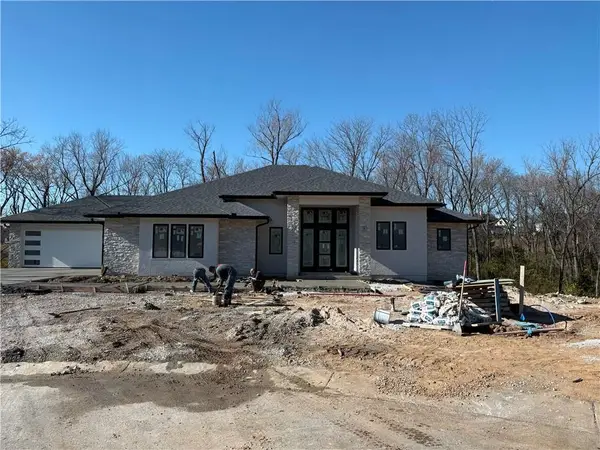 $1,699,999Active4 beds 6 baths5,295 sq. ft.
$1,699,999Active4 beds 6 baths5,295 sq. ft.7260 NW Pampas Lane, Parkville, MO 64152
MLS# 2587479Listed by: ARISTOCRAT REALTY
