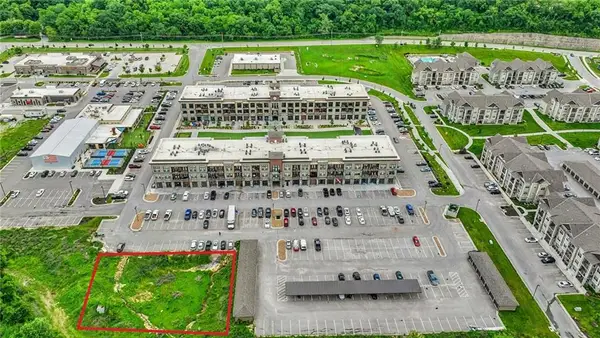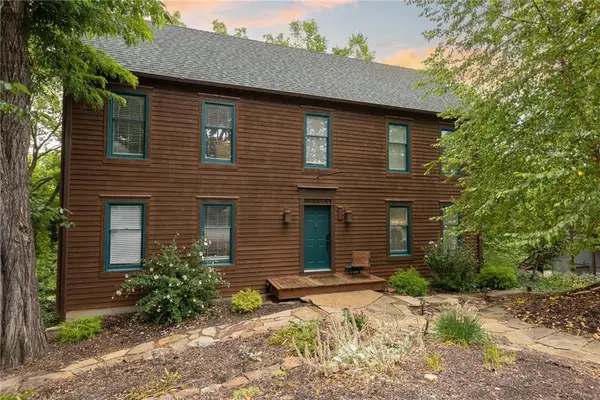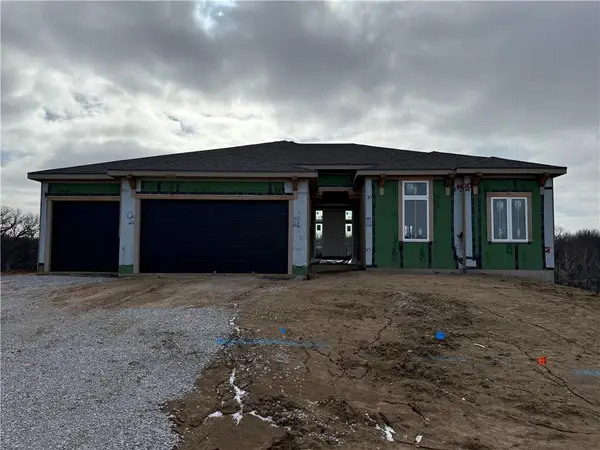Local realty services provided by:Better Homes and Gardens Real Estate Kansas City Homes
7390 N National Drive,Parkville, MO 64152
$2,750,000
- 5 Beds
- 6 Baths
- 5,084 sq. ft.
- Single family
- Active
Listed by: candi sweeney, ashley sweeney-emmons
Office: reecenichols - parkville
MLS#:2564371
Source:Bay East, CCAR, bridgeMLS
Price summary
- Price:$2,750,000
- Price per sq. ft.:$540.91
- Monthly HOA dues:$112.5
About this home
Welcome to your own Private Oasis on the BEST lot in Sanctuary Hill at The National! Custom Reverse 1 ½ story built by Starr Homes perfectly positioned on a treed, Cul-de-Sac Lot overlooking stunning private views from every window! Gunite Pool with cool coat & waterfall feature! Exuding quality throughout! Soaring cathedral ceiling & wall of windows invite you to embrace the beauty of this exquisite home inside and out! Wide plank White Oak floor caresses the main floor. Custom Hunter Douglas blinds throughout. Gourmet kitchen featuring Waterfall Edge with Symphony Carmen Quartz on Island and Counter tops . White Oak Stained and Painted Soft Close cabinets and drawers, Monogram 6 burner gas range and stove, Frigidaire Side by Side Refrigerator and Freezer, Two Bosch Dishwashers, Farmhouse sink with Picture window. Wine bar off the kitchen and HUGE Butler's pantry with second refrigerator/freezer & Convection Microwave/Oven. Sliding Glass doors to covered deck with gas fireplace & TV. Built in Grill, Smoker & Warmer with stairs to the pool off the dining room! Spacious Master Suite w/ Two separate vanities, soaker tub, Walk-in glass shower with 2 shower heads & rainfall. Dramatic foyer, stairwell, surrounded by wainscoting & landing to soaring ceilings & glass surround walk-in Wine Wall. Open recreation area with large wet bar, kitchen island, full size Monogram Refrigerator, Dishwasher, Quartz counters & Harbor Grey painted cabinets for a pop of color! 3 Large Bedroom Suites, 5th Bedroom, Workout Room & Bonus Room for play area, second office, Theater Room, or Golf Simulator! HELLO POOL OASIS w/ Covered lanai, 18’x48’ Gunite Pool, Waterfall, and Sundeck with bubblers! Suspended Garage w/ exterior stairs from garage & double door access provides ample storage! Convenient place to store cushions, pool equipment for the off-season! Your Dream Home awaits you at The National! Resort-style living in Parkville! Come see this BEAUTIFUL Estate Home TODAY !!
Contact an agent
Home facts
- Year built:2024
- Listing ID #:2564371
- Added:148 day(s) ago
- Updated:January 30, 2026 at 06:33 PM
Rooms and interior
- Bedrooms:5
- Total bathrooms:6
- Full bathrooms:5
- Half bathrooms:1
- Living area:5,084 sq. ft.
Heating and cooling
- Cooling:Electric
- Heating:Natural Gas
Structure and exterior
- Roof:Tile
- Year built:2024
- Building area:5,084 sq. ft.
Schools
- High school:Park Hill South
- Middle school:Lakeview
- Elementary school:Union Chapel
Utilities
- Water:City/Public
- Sewer:Grinder Pump, Public Sewer
Finances and disclosures
- Price:$2,750,000
- Price per sq. ft.:$540.91
New listings near 7390 N National Drive
- Open Sat, 12 to 2pm
 $375,000Pending4 beds 3 baths1,859 sq. ft.
$375,000Pending4 beds 3 baths1,859 sq. ft.6215 NW Pine Ridge Road, Parkville, MO 64152
MLS# 2598051Listed by: NEXTHOME GADWOOD GROUP - Open Sat, 11am to 1pmNew
 $319,000Active3 beds 3 baths1,559 sq. ft.
$319,000Active3 beds 3 baths1,559 sq. ft.7422 Grand Slam Street, Parkville, MO 64152
MLS# 2598534Listed by: REECENICHOLS-KCN - New
 $575,000Active0 Acres
$575,000Active0 Acres15425 Old Town Drive, Parkville, MO 64152
MLS# 2596510Listed by: ARISTOCRAT REALTY  $585,000Pending4 beds 5 baths4,293 sq. ft.
$585,000Pending4 beds 5 baths4,293 sq. ft.7808 NW Twilight Place, Parkville, MO 64152
MLS# 2596183Listed by: REECENICHOLS - LEAWOOD Listed by BHGRE$750,000Active6 beds 5 baths4,632 sq. ft.
Listed by BHGRE$750,000Active6 beds 5 baths4,632 sq. ft.6281 N Whitetail Way, Parkville, MO 64152
MLS# 2596729Listed by: BHG KANSAS CITY HOMES $899,000Pending4 beds 6 baths5,491 sq. ft.
$899,000Pending4 beds 6 baths5,491 sq. ft.8143 NW Spruce Court, Parkville, MO 64152
MLS# 2595514Listed by: KW KANSAS CITY METRO- Open Sat, 1 to 3pm
 $585,000Active4 beds 4 baths4,610 sq. ft.
$585,000Active4 beds 4 baths4,610 sq. ft.10119 River Hills Drive, Parkville, MO 64152
MLS# 2596316Listed by: REECENICHOLS - OVERLAND PARK  $595,000Pending4 beds 5 baths4,234 sq. ft.
$595,000Pending4 beds 5 baths4,234 sq. ft.6650 NW Monticello Drive, Parkville, MO 64152
MLS# 2592979Listed by: REECENICHOLS - PARKVILLE $599,000Active5 beds 3 baths2,658 sq. ft.
$599,000Active5 beds 3 baths2,658 sq. ft.1323 Main Street, Parkville, MO 64152
MLS# 2596580Listed by: UNITED REAL ESTATE KANSAS CITY $664,950Active4 beds 3 baths2,668 sq. ft.
$664,950Active4 beds 3 baths2,668 sq. ft.13895 NW 70th Street, Parkville, MO 64152
MLS# 2596170Listed by: ARISTOCRAT REALTY

