7810 NW Bluegrass Drive, Parkville, MO 64152
Local realty services provided by:Better Homes and Gardens Real Estate Kansas City Homes
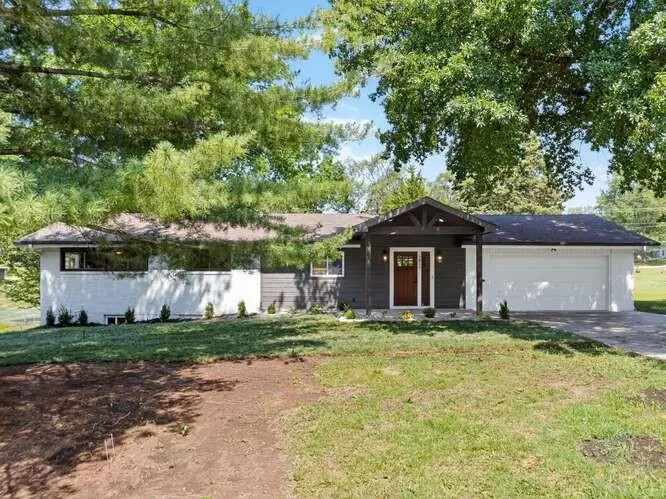
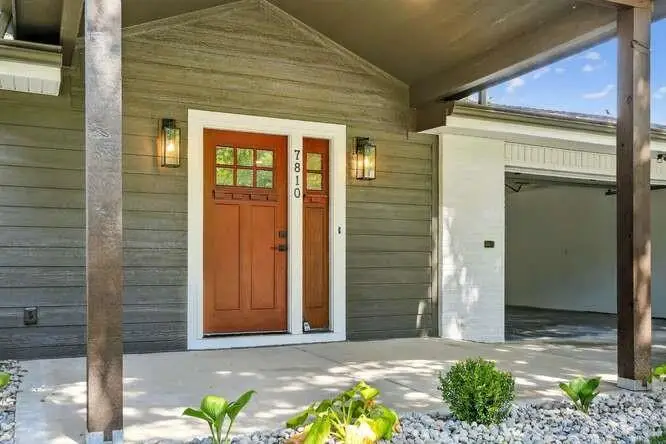
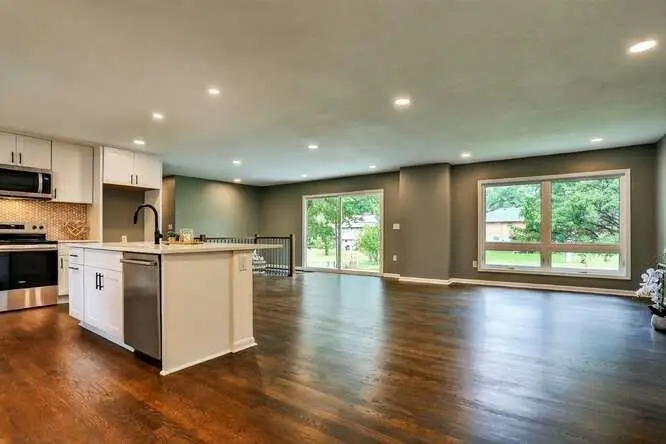
7810 NW Bluegrass Drive,Parkville, MO 64152
$395,000
- 4 Beds
- 3 Baths
- 2,477 sq. ft.
- Single family
- Active
Listed by:brenda shores
Office:real broker, llc.
MLS#:2568462
Source:MOKS_HL
Price summary
- Price:$395,000
- Price per sq. ft.:$159.47
About this home
Beautifully updated from top to bottom, this True Ranch offers 4 Bedrooms, 3 full Bathrooms, with a layout designed for both everyday living & entertaining. The Kitchen shines w/ NEW white cabinets to the ceiling, quartz countertops, ceramic tile backsplash, deep drawer storage, stainless steel electric stove w/ built-in microwave, Bosch dishwasher, double trash bin, floor-to-ceiling pantry, undermount sink, & a spacious eat-up island. A large front-facing casement window brings in natural light, while newly refinished hardwood flooring flows into the open Dining Area, complete w/ a NEW slider to the backyard. The Great Room features two NEW oversized windows overlooking the yard, creating a bright & inviting space.
Throughout the home—both upstairs & in the all-NEW Lower Level—enjoy fresh paint, all new flooring, LED can lighting, updated fixtures, & trowel-textured ceilings. The Master Bedroom includes a ceiling fan, sliding-door closet, & an ensuite Bath w/ NEW shower, stool, vanity, fixtures, & flooring. Two additional Bedrooms share a full Hall Bath with matching updates, ensuring every space feels fresh & modern.
The completely finished Lower Level offers a spacious Family Room w/ media outlets & bonus areas, back stairs to the garage & backyard, plus a full Bath w/ granite-top vanity, walk-in shower, fixtures, & ceramic tile floor. A large Bedroom features an egress window & generous closet space. The Laundry Room includes a daylight window & gas dryer hook-up, while the Utility Room houses a newer HVAC & 50-gallon water heater.
Outdoor living is enhanced by a NEW concrete patio w/ composite decking step-down, an architectural peaked front porch, NEW exterior paint, mature trees, refreshed landscaping, plus a level extended driveway. Located in the highly regarded Park Hill School District & close to shopping, dining, parks, & quick highway access, this home offers modern style, thoughtful updates, & unbeatable convenience.
Contact an agent
Home facts
- Year built:1957
- Listing Id #:2568462
- Added:2 day(s) ago
- Updated:August 23, 2025 at 06:43 PM
Rooms and interior
- Bedrooms:4
- Total bathrooms:3
- Full bathrooms:3
- Living area:2,477 sq. ft.
Heating and cooling
- Cooling:Electric
- Heating:Natural Gas
Structure and exterior
- Roof:Composition
- Year built:1957
- Building area:2,477 sq. ft.
Schools
- High school:Park Hill South
- Middle school:Lakeview
- Elementary school:Graden
Utilities
- Water:City/Public
- Sewer:Public Sewer
Finances and disclosures
- Price:$395,000
- Price per sq. ft.:$159.47
New listings near 7810 NW Bluegrass Drive
- Open Sun, 1 to 3pmNew
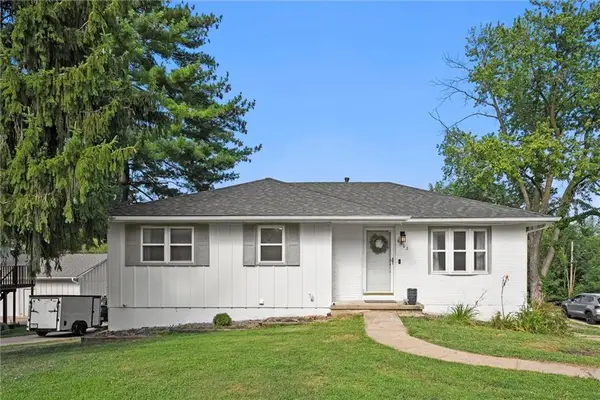 $289,900Active3 beds 2 baths1,484 sq. ft.
$289,900Active3 beds 2 baths1,484 sq. ft.6902 NW Blair Road, Parkville, MO 64152
MLS# 2569535Listed by: ARISTOCRAT REALTY - New
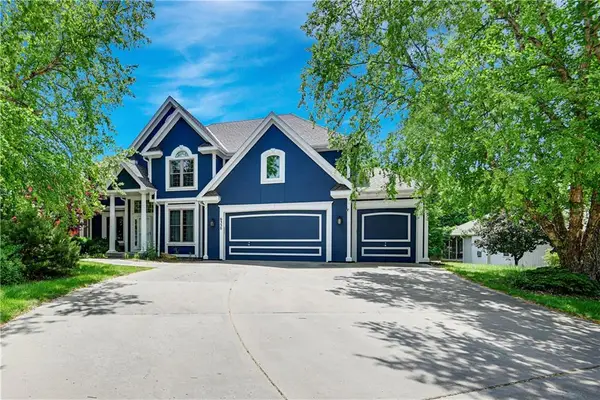 $550,000Active4 beds 5 baths5,018 sq. ft.
$550,000Active4 beds 5 baths5,018 sq. ft.6330 N Nevada Avenue, Parkville, MO 64152
MLS# 2570156Listed by: REECENICHOLS -THE VILLAGE - Open Sat, 1 to 3pmNew
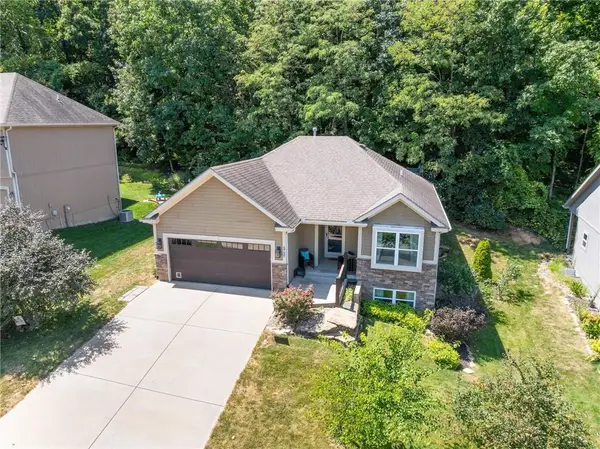 $430,000Active4 beds 3 baths2,323 sq. ft.
$430,000Active4 beds 3 baths2,323 sq. ft.5730 NW Michael's Cove, Parkville, MO 64152
MLS# 2568721Listed by: COMPASS REALTY GROUP - Open Sun, 1 to 3pmNew
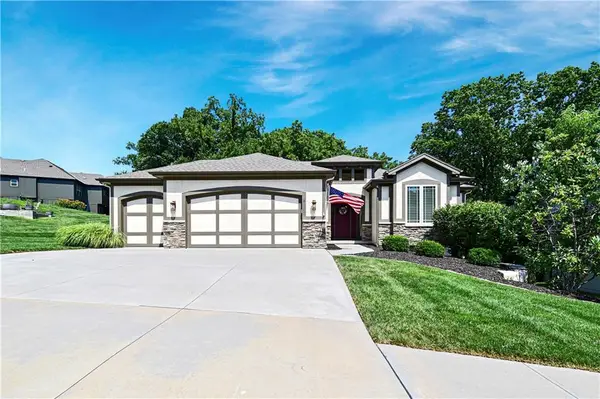 $625,000Active4 beds 3 baths2,798 sq. ft.
$625,000Active4 beds 3 baths2,798 sq. ft.14135 Trail Creek Court, Parkville, MO 64152
MLS# 2568627Listed by: REECENICHOLS - LEAWOOD - New
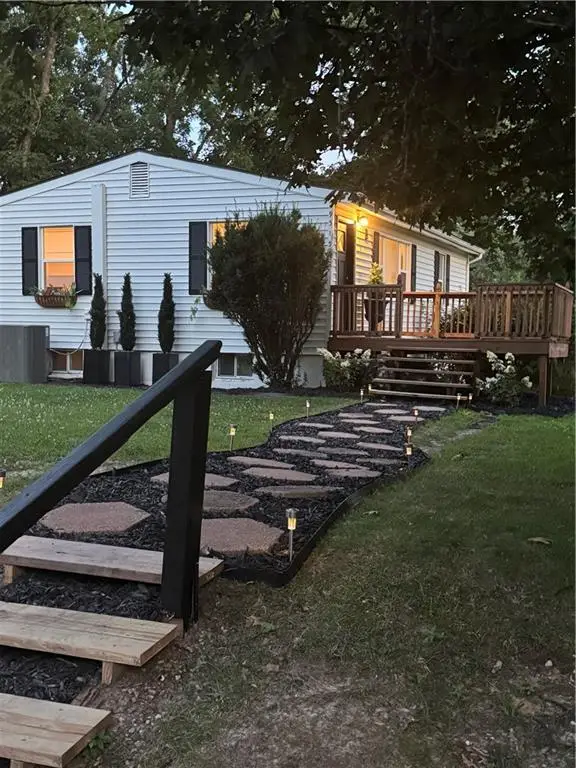 $300,000Active-- beds -- baths
$300,000Active-- beds -- baths9313 NW 68th Street, Parkville, MO 64152
MLS# 2569913Listed by: REECENICHOLS-KCN 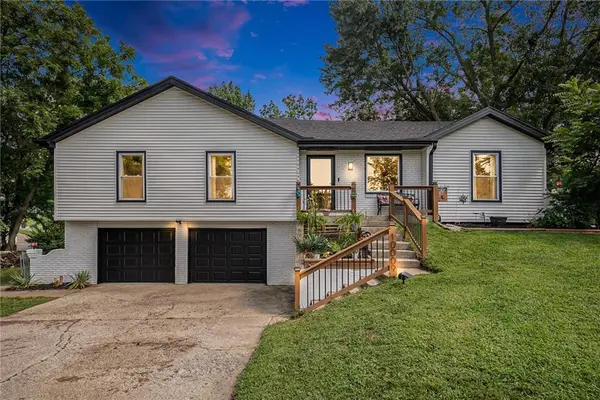 $339,000Pending3 beds 3 baths1,978 sq. ft.
$339,000Pending3 beds 3 baths1,978 sq. ft.10009 NW 70th Court, Parkville, MO 64152
MLS# 2567484Listed by: RE/MAX HERITAGE- New
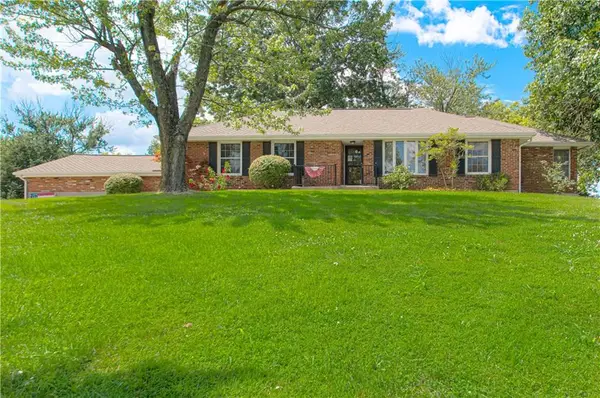 $675,000Active4 beds 4 baths4,292 sq. ft.
$675,000Active4 beds 4 baths4,292 sq. ft.12039 Crooked Road, Parkville, MO 64152
MLS# 2564242Listed by: REALTY ONE GROUP ENCOMPASS-KC NORTH - Open Sun, 1 to 3pm
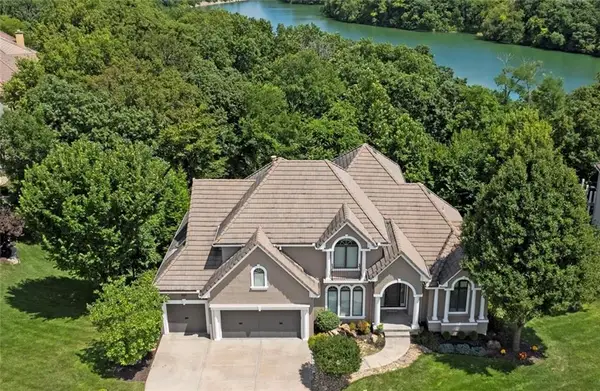 $1,295,000Active5 beds 5 baths5,067 sq. ft.
$1,295,000Active5 beds 5 baths5,067 sq. ft.8190 Shoreline Drive, Parkville, MO 64152
MLS# 2563064Listed by: REECENICHOLS - PARKVILLE - New
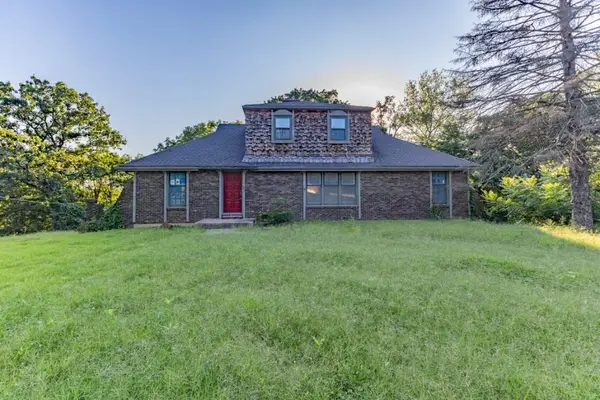 $315,000Active3 beds 2 baths3,240 sq. ft.
$315,000Active3 beds 2 baths3,240 sq. ft.6520 NW Melody Lane W, Parkville, MO 64152
MLS# 2568880Listed by: LISTWITHFREEDOM.COM INC
