8200 Westlake Drive, Parkville, MO 64152
Local realty services provided by:Better Homes and Gardens Real Estate Kansas City Homes
8200 Westlake Drive,Parkville, MO 64152
$849,900
- 4 Beds
- 3 Baths
- 3,249 sq. ft.
- Single family
- Pending
Listed by: janet agron, rob ellerman team
Office: reecenichols-kcn
MLS#:2507880
Source:MOKS_HL
Price summary
- Price:$849,900
- Price per sq. ft.:$261.59
- Monthly HOA dues:$115.83
About this home
AWARD-WINNING Reverse 1- 1/2 story thoughtfully built by Homes by Chris--Beautiful Parker plan. Easy main level "zero-entry" front with no steps. This open floor plan offers LOTS of natural light and tall ceilings! Primary bedroom suite features a laundry in the walk in closet. Main level includes the 2nd bedroom! Great room with beautiful fireplace, blinds & drapes, and views trees. Extra-large dining area! Enjoyable, large covered deck with ceiling treatment and fan. Cook's kitchen (waterfall quartz) with upscale appliances, Advantium micro, professional-type hood, Induction cooktop, AND fridge and LARGE walk-in pantry (could hold computer station)! Attractive dry bar on main level for entertaining and convenience! Mud room with lots of cubbies enters from zero-entrance garage. Fabulous lights and fans, "cool stair rails," beautiful plumbing features (and terrific sink). Window treatments stay. Lower level features a large Rec room with "feature" wall, wet bar & beverage fridge, and 2 additional, sizable bedrooms. Walk out lower level to covered patio. Security system! Tile Roof, low maintenance exterior! Significant additional storage in unfinished area. Homes by Chris = top quality! The Reserve consists of 3 streets = one large cul-de-sac! This is the maintenance provided area of Riss Lake and additional $245/month that includes mowing, weeding, chemical applications, sprinkler maintenance, snow removal, and more. Enjoy Riss Lake amenities--3 pools (and splash pad), tennis/pickle ball, walking trails, playground, fishing/boating on the lake, more!
Contact an agent
Home facts
- Listing ID #:2507880
- Added:490 day(s) ago
- Updated:January 07, 2026 at 08:54 AM
Rooms and interior
- Bedrooms:4
- Total bathrooms:3
- Full bathrooms:3
- Living area:3,249 sq. ft.
Heating and cooling
- Cooling:Electric, Zoned
- Heating:Forced Air Gas, Zoned
Structure and exterior
- Roof:Tile
- Building area:3,249 sq. ft.
Schools
- High school:Park Hill South
- Middle school:Plaza/Lakeview
- Elementary school:Graden
Utilities
- Water:City/Public
- Sewer:Grinder Pump, Public Sewer
Finances and disclosures
- Price:$849,900
- Price per sq. ft.:$261.59
New listings near 8200 Westlake Drive
- New
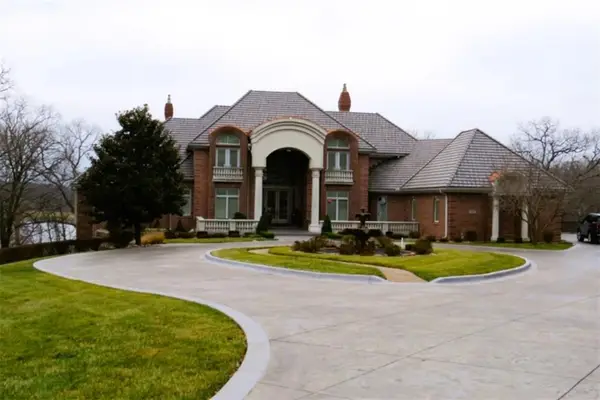 $3,989,000Active4 beds 8 baths11,733 sq. ft.
$3,989,000Active4 beds 8 baths11,733 sq. ft.6006 West Shore Court, Parkville, MO 64152
MLS# 2594481Listed by: KELLER WILLIAMS KC NORTH 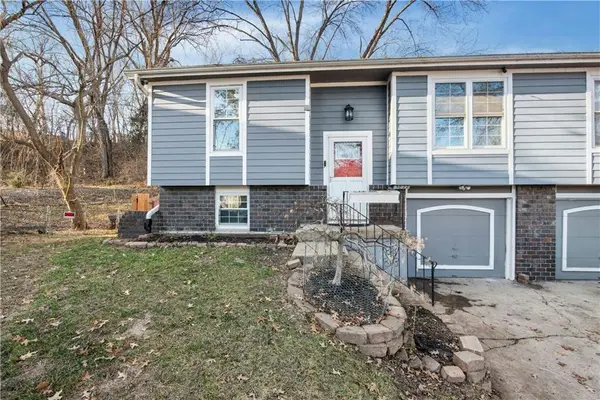 $215,000Active3 beds 2 baths1,092 sq. ft.
$215,000Active3 beds 2 baths1,092 sq. ft.5822 NW Walnut Court, Parkville, MO 64152
MLS# 2588701Listed by: REECENICHOLS - PARKVILLE- New
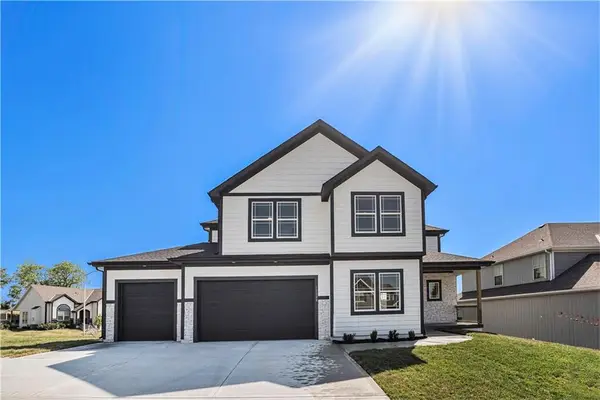 $550,000Active5 beds 3 baths2,451 sq. ft.
$550,000Active5 beds 3 baths2,451 sq. ft.7360 NW Clore Drive, Parkville, MO 64152
MLS# 2594578Listed by: METRO REALTY 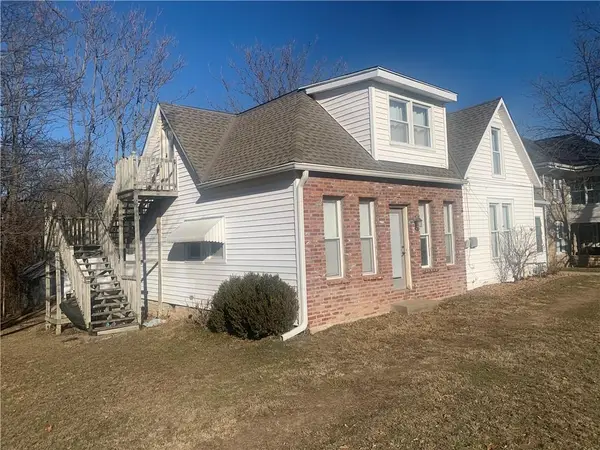 $400,000Pending4 beds 3 baths2,668 sq. ft.
$400,000Pending4 beds 3 baths2,668 sq. ft.14 W 7th Street, Parkville, MO 64152
MLS# 2594426Listed by: RE/MAX HERITAGE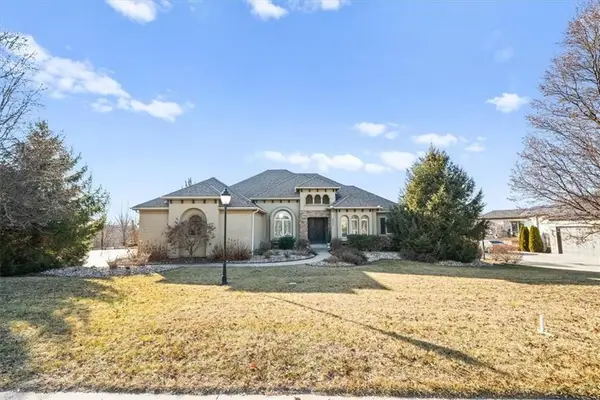 $915,000Active3 beds 4 baths4,255 sq. ft.
$915,000Active3 beds 4 baths4,255 sq. ft.8050 N Caldwell Avenue, Parkville, MO 64152
MLS# 2591634Listed by: COMPASS REALTY GROUP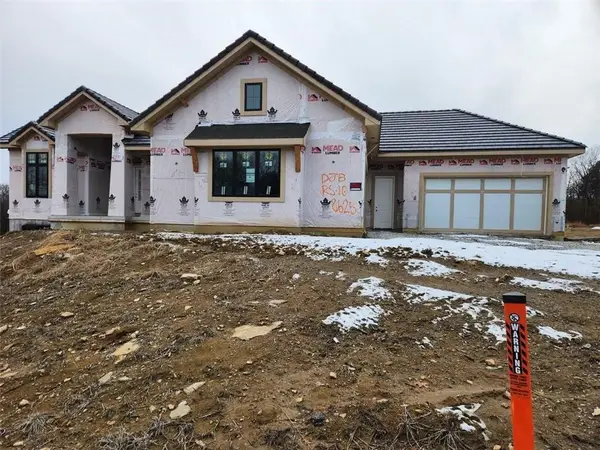 $1,875,000Active4 beds 5 baths4,411 sq. ft.
$1,875,000Active4 beds 5 baths4,411 sq. ft.8625 Westridge Court, Parkville, MO 64152
MLS# 2591248Listed by: REECENICHOLS-KCN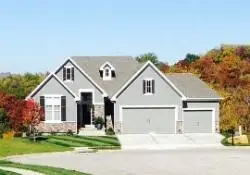 $620,000Pending4 beds 3 baths3,118 sq. ft.
$620,000Pending4 beds 3 baths3,118 sq. ft.6549 N Whitetail Way, Parkville, MO 64152
MLS# 2591898Listed by: KELLER WILLIAMS REALTY PARTNERS INC.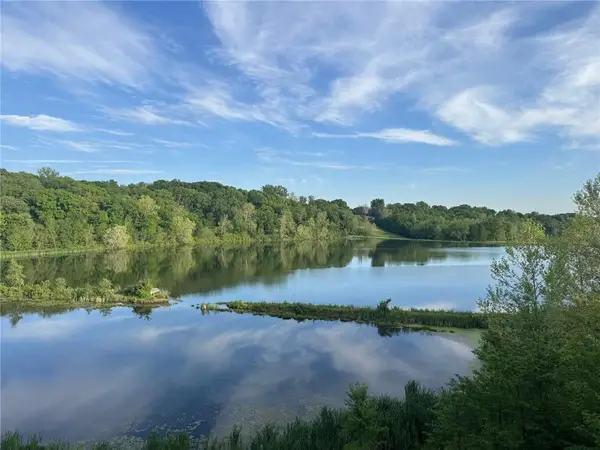 $695,000Active0 Acres
$695,000Active0 Acres7017 Waters Edge Drive, Parkville, MO 64152
MLS# 2591271Listed by: REECENICHOLS - PARKVILLE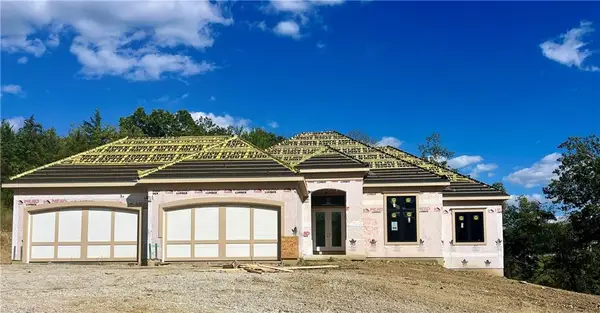 $1,675,000Active5 beds 5 baths3,681 sq. ft.
$1,675,000Active5 beds 5 baths3,681 sq. ft.5831 Lentz Drive, Parkville, MO 64152
MLS# 2591253Listed by: REECENICHOLS-KCN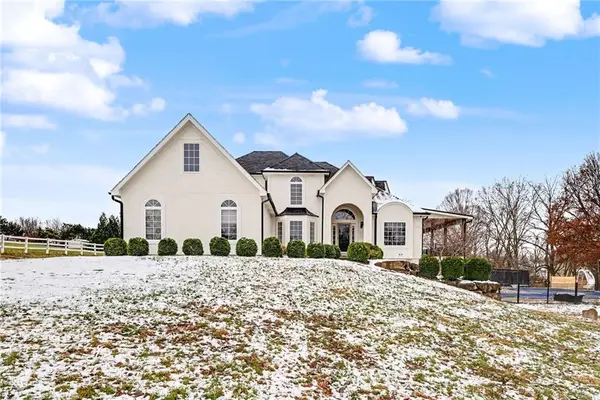 $1,850,000Active6 beds 6 baths7,421 sq. ft.
$1,850,000Active6 beds 6 baths7,421 sq. ft.11105 NW 77th Terrace, Parkville, MO 64152
MLS# 2588797Listed by: KELLER WILLIAMS KC NORTH
