8580 NW 75th Terrace, Parkville, MO 64152
Local realty services provided by:Better Homes and Gardens Real Estate Kansas City Homes
8580 NW 75th Terrace,Parkville, MO 64152
$498,950
- 4 Beds
- 3 Baths
- 2,201 sq. ft.
- Single family
- Active
Upcoming open houses
- Sat, Jan 1012:00 pm - 03:00 pm
- Sun, Jan 1112:00 pm - 03:00 pm
Listed by: john barth, david barth
Office: re/max innovations
MLS#:2578371
Source:MOKS_HL
Price summary
- Price:$498,950
- Price per sq. ft.:$226.69
- Monthly HOA dues:$9.58
About this home
Nearly complete. This 4-bedroom, 3-bathroom atrium split offers the perfect blend of modern finishes and functional design. The home sits on a huge 160-ft-deep lot that backs to trees, providing both space and privacy. Step inside to find solid hardwood floors throughout the main level, granite and quartz counters in all kitchens and baths, and rounded drywall corners that add a touch of refinement. The owner's bedroom suite showcases a striking box-vault ceiling with stained beams, while a 4x4 skylight floods the kitchen with natural light.
The chef’s kitchen features a walk-in pantry, ultra-quiet dishwasher, and the opportunity to still select your own tile, flooring, appliances, and lighting. Outdoor living shines with a 12x12 covered deck—complete with stairs leading down to a patio—perfect for entertaining or simply enjoying the wooded backdrop. The finished family room walks out to the patio, extending your living space.
Additional highlights include a stone-accent front, walk-in closets, and a primary suite designed for comfort. Priced with one garage door opener and keypad included. Passive radon system included. Located outside city limits (no KCMO “E” Tax) with close proximity to Zona Rosa Shopping Center, and all major conveniences. Please note: GPS may not display the address correctly—follow written directions for accuracy: Barry Road to NW Mace Rd, follow NW Mace Rd and turn right onto NW 74th street at the Highland Meadows entrance, turn right onto N Utica Ave, Left onto NW 47th terrace, right onto N Utica Ave again, and right again onto nw 75th terrace. Home will be on your left.
Contact an agent
Home facts
- Year built:2025
- Listing ID #:2578371
- Added:99 day(s) ago
- Updated:January 08, 2026 at 08:51 PM
Rooms and interior
- Bedrooms:4
- Total bathrooms:3
- Full bathrooms:3
- Living area:2,201 sq. ft.
Heating and cooling
- Cooling:Electric
- Heating:Forced Air Gas
Structure and exterior
- Roof:Composition
- Year built:2025
- Building area:2,201 sq. ft.
Schools
- High school:Park Hill
- Middle school:Congress
- Elementary school:Prairie Point
Utilities
- Water:City/Public
- Sewer:Public Sewer
Finances and disclosures
- Price:$498,950
- Price per sq. ft.:$226.69
New listings near 8580 NW 75th Terrace
- New
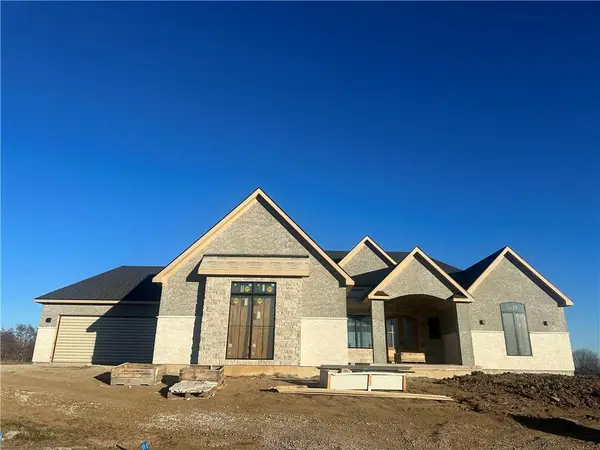 $1,599,999Active4 beds 6 baths4,544 sq. ft.
$1,599,999Active4 beds 6 baths4,544 sq. ft.7535 NW Fawn Circle, Parkville, MO 64152
MLS# 2595296Listed by: ARISTOCRAT REALTY - New
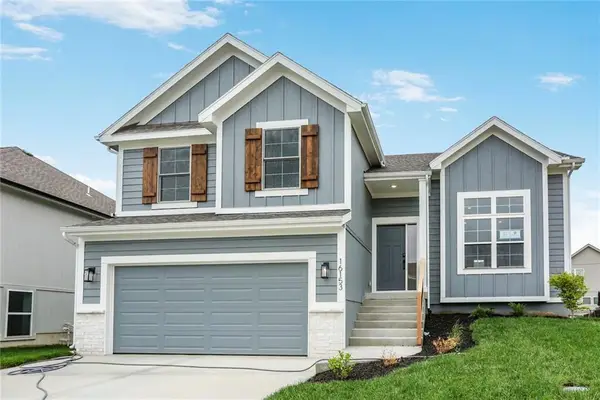 $424,999Active3 beds 2 baths1,575 sq. ft.
$424,999Active3 beds 2 baths1,575 sq. ft.16244 Giorgia Street, Parkville, MO 64152
MLS# 2595149Listed by: ARISTOCRAT REALTY - New
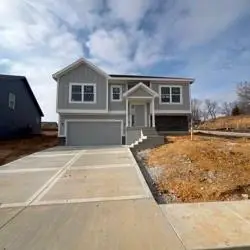 $441,997Active3 beds 3 baths2,007 sq. ft.
$441,997Active3 beds 3 baths2,007 sq. ft.16209 Ryan Circle, Parkville, MO 64152
MLS# 2595145Listed by: ARISTOCRAT REALTY - New
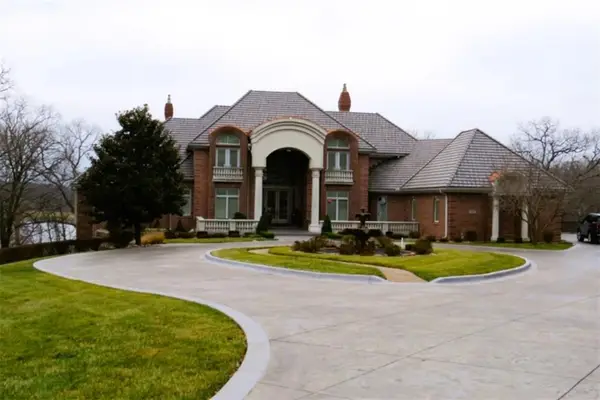 $3,989,000Active4 beds 8 baths11,733 sq. ft.
$3,989,000Active4 beds 8 baths11,733 sq. ft.6006 West Shore Court, Parkville, MO 64152
MLS# 2594481Listed by: KELLER WILLIAMS KC NORTH - Open Sat, 1 to 3pm
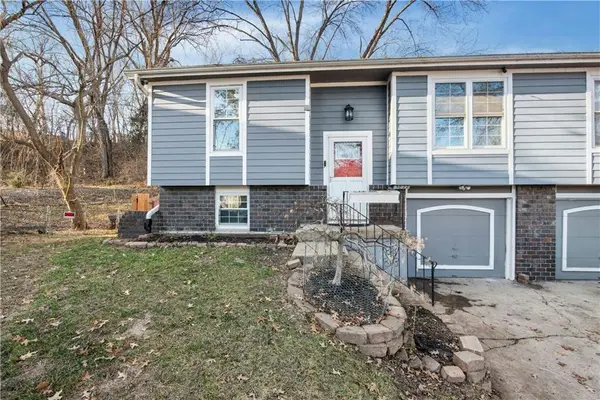 $215,000Active3 beds 2 baths1,092 sq. ft.
$215,000Active3 beds 2 baths1,092 sq. ft.5822 NW Walnut Court, Parkville, MO 64152
MLS# 2588701Listed by: REECENICHOLS - PARKVILLE - New
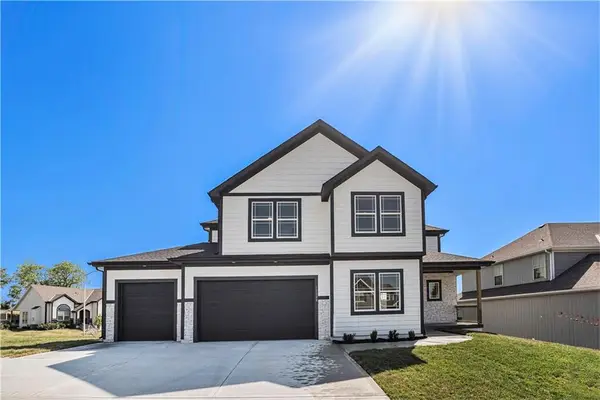 $550,000Active5 beds 3 baths2,451 sq. ft.
$550,000Active5 beds 3 baths2,451 sq. ft.7360 NW Clore Drive, Parkville, MO 64152
MLS# 2594578Listed by: METRO REALTY 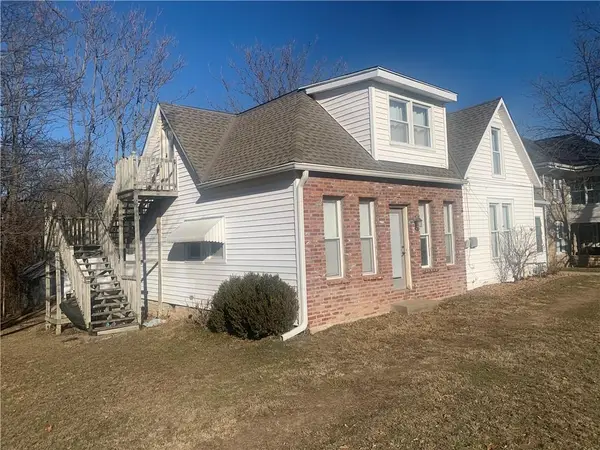 $400,000Pending4 beds 3 baths2,668 sq. ft.
$400,000Pending4 beds 3 baths2,668 sq. ft.14 W 7th Street, Parkville, MO 64152
MLS# 2594426Listed by: RE/MAX HERITAGE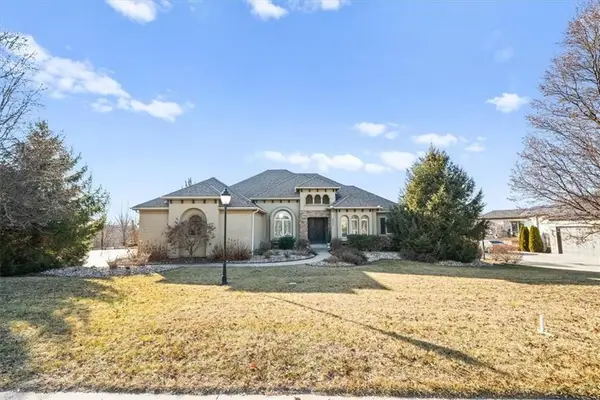 $915,000Active3 beds 4 baths4,255 sq. ft.
$915,000Active3 beds 4 baths4,255 sq. ft.8050 N Caldwell Avenue, Parkville, MO 64152
MLS# 2591634Listed by: COMPASS REALTY GROUP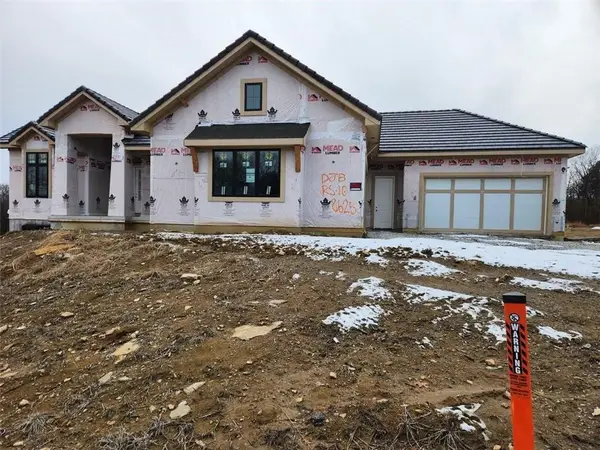 $1,875,000Active4 beds 5 baths4,411 sq. ft.
$1,875,000Active4 beds 5 baths4,411 sq. ft.8625 Westridge Court, Parkville, MO 64152
MLS# 2591248Listed by: REECENICHOLS-KCN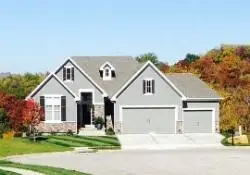 $620,000Pending4 beds 3 baths3,118 sq. ft.
$620,000Pending4 beds 3 baths3,118 sq. ft.6549 N Whitetail Way, Parkville, MO 64152
MLS# 2591898Listed by: KELLER WILLIAMS REALTY PARTNERS INC.
