9815 Ambrosia Lane, Parkville, MO 64152
Local realty services provided by:Better Homes and Gardens Real Estate Kansas City Homes
Upcoming open houses
- Sun, Mar 0111:00 am - 02:00 pm
Listed by: julie rischer
Office: keller williams realty partners inc.
MLS#:2561425
Source:Bay East, CCAR, bridgeMLS
Price summary
- Price:$874,900
- Price per sq. ft.:$270.62
- Monthly HOA dues:$97.17
About this home
New construction luxury home in Parkville’s premier golf community. Cul-de-sac lot and one of the last new homes available. Thoughtfully designed floor plan features double glass front doors, designer lighting, and hickory hardwood floors throughout the main level. Open-concept floor plan includes a wet bar and French doors leading to a private home office. The gourmet kitchen offers a walk-through butler’s pantry with windows, prep sink, open shelving, and abundant storage, along with a full-size refrigerator and separate freezer framed by floor-to-ceiling stained maple cabinetry. Main-level primary suite features a sitting area, spa-like bath with soaking tub, dual vanities, tiled walk-in shower with dual shower heads, and a large walk-in closet connected to the laundry room with sink and folding area. Upstairs includes a spacious loft and generously sized bedrooms, each with walk-in closets and private baths. Enjoy access to the neighborhood pool, play area, and optional social or golf membership at The National. Located in the Park Hill South High School district, minutes from local Parkville shops, Downtown Kansas City, Creekside dining, and just 12 minutes from The Legends - future home of KC Chiefs!
Contact an agent
Home facts
- Year built:2025
- Listing ID #:2561425
- Added:240 day(s) ago
- Updated:March 01, 2026 at 08:44 PM
Rooms and interior
- Bedrooms:4
- Total bathrooms:5
- Full bathrooms:4
- Half bathrooms:1
- Rooms Total:14
- Kitchen Description:Cooktop, Dishwasher, Disposal, Microwave, Refrigerator
- Basement:Yes
- Basement Description:Full, Unfinished
- Living area:3,233 sq. ft.
Heating and cooling
- Cooling:Electric
Structure and exterior
- Roof:Composition
- Year built:2025
- Building area:3,233 sq. ft.
- Lot Features:Cul-De-Sac
- Architectural Style:1.5 Stories
- Construction Materials:Stucco & Frame
Schools
- High school:Park Hill South
- Middle school:Lakeview
- Elementary school:Graden
Utilities
- Water:City/Public
- Sewer:Public Sewer
Finances and disclosures
- Price:$874,900
- Price per sq. ft.:$270.62
Features and amenities
- Appliances:Dishwasher, Disposal, Microwave, Refrigerator, Stainless Steel Appliance(s)
- Amenities:Ceiling Fan(s), Clubhouse, Custom Cabinets, Exercise Room, Golf Course, Painted Cabinets, Pantry, Play Area, Pool, Putting Green, Stained Cabinets, Walk-In Closet(s), Wet Bar
- Pool features:Swimming Pool
New listings near 9815 Ambrosia Lane
- Open Sun, 1 to 3pm
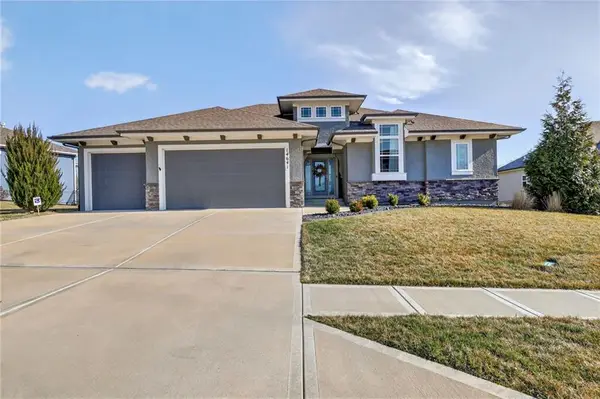 $685,000Active4 beds 3 baths3,138 sq. ft.
$685,000Active4 beds 3 baths3,138 sq. ft.14641 Thousand Oaks Place, Parkville, MO 64152
MLS# 2602316Listed by: PLATINUM REALTY LLC 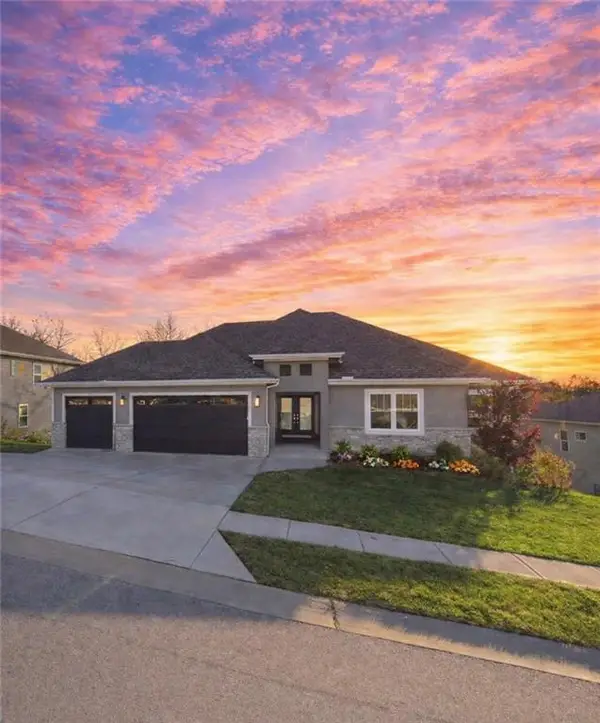 $625,000Pending5 beds 4 baths3,041 sq. ft.
$625,000Pending5 beds 4 baths3,041 sq. ft.9831 Promenade Drive, Parkville, MO 64152
MLS# 2598658Listed by: SEEK REAL ESTATE- New
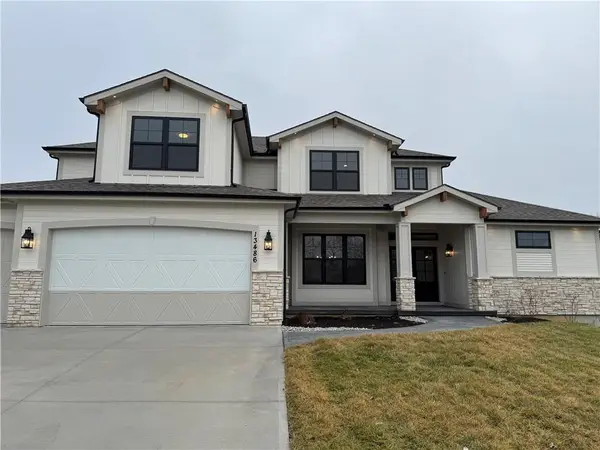 $809,950Active5 beds 4 baths3,112 sq. ft.
$809,950Active5 beds 4 baths3,112 sq. ft.5812 NW Black Oak Court, Parkville, MO 64152
MLS# 2604425Listed by: RE/MAX INNOVATIONS - New
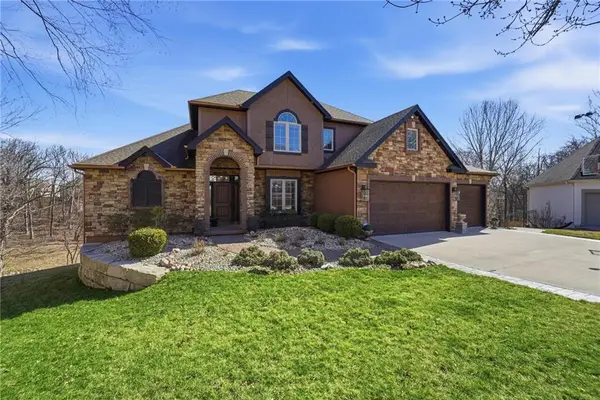 $735,000Active4 beds 5 baths5,713 sq. ft.
$735,000Active4 beds 5 baths5,713 sq. ft.6115 NW Chestnut Court, Parkville, MO 64152
MLS# 2604203Listed by: KELLER WILLIAMS KC NORTH 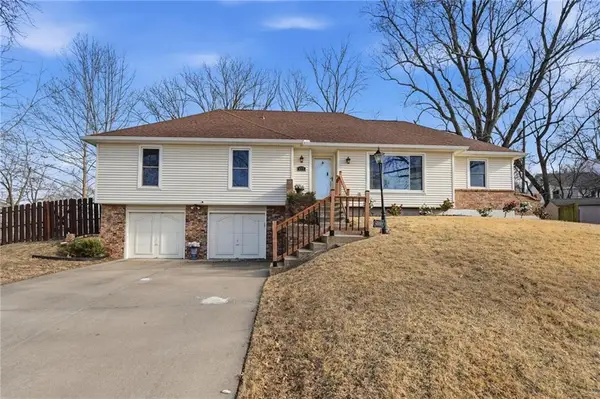 $300,000Pending4 beds 4 baths2,736 sq. ft.
$300,000Pending4 beds 4 baths2,736 sq. ft.6717 NW Lawson Lane, Parkville, MO 64152
MLS# 2603105Listed by: KELLER WILLIAMS KC NORTH- New
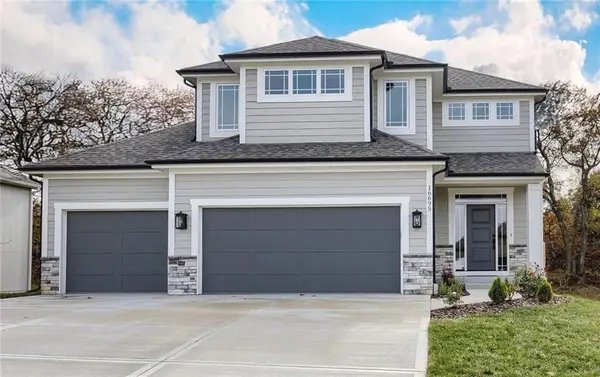 $578,950Active4 beds 4 baths3,022 sq. ft.
$578,950Active4 beds 4 baths3,022 sq. ft.7485 N Utica Avenue, Parkville, MO 64152
MLS# 2604164Listed by: RE/MAX INNOVATIONS - Open Sun, 1 to 3pmNew
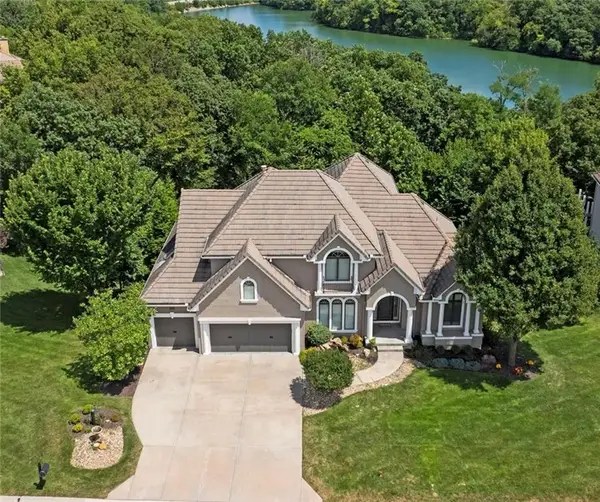 $1,100,000Active5 beds 5 baths5,067 sq. ft.
$1,100,000Active5 beds 5 baths5,067 sq. ft.8190 Shoreline Drive, Parkville, MO 64152
MLS# 2603270Listed by: REECENICHOLS - PARKVILLE 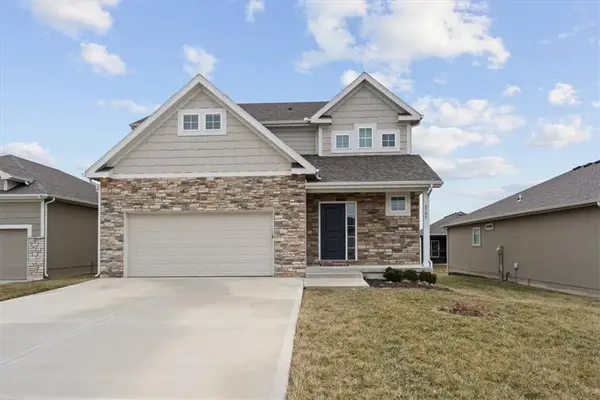 $425,000Pending3 beds 3 baths1,987 sq. ft.
$425,000Pending3 beds 3 baths1,987 sq. ft.6705 Prairie Lane, Parkville, MO 64152
MLS# 2604049Listed by: KELLER WILLIAMS REALTY PARTNERS INC.- New
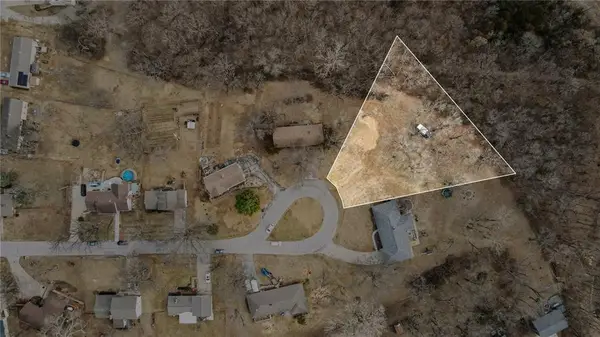 $99,000Active0 Acres
$99,000Active0 Acres6501 NW Valley View Drive, Parkville, MO 64152
MLS# 2603877Listed by: REECENICHOLS-KCN 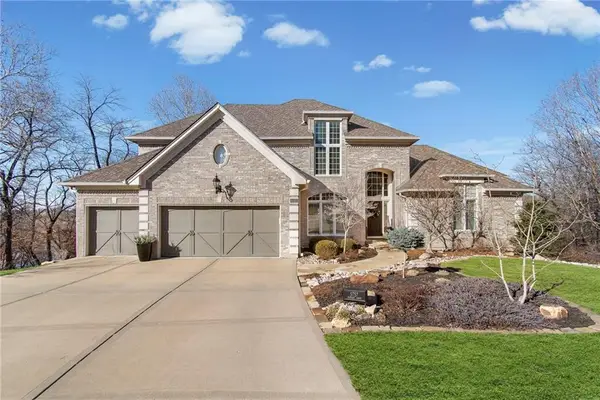 $950,000Pending4 beds 5 baths5,528 sq. ft.
$950,000Pending4 beds 5 baths5,528 sq. ft.5757 NW Hickory Court, Parkville, MO 64152
MLS# 2602178Listed by: RE/MAX HERITAGE

