113 Pebble Beach Lane, Pawhuska, MO 65049
Local realty services provided by:Better Homes and Gardens Real Estate Lake Realty
Listed by: jeffrey d krantz, melissa a krantz pc
Office: re/max lake of the ozarks
MLS#:3582987
Source:MO_LOBR
Price summary
- Price:$925,000
- Price per sq. ft.:$347.48
- Monthly HOA dues:$529.33
About this home
This is an amazing villa recently updated with high-end finishes, shows like a dream. Upon entrance you are greeted by a soaring ceiling & a stunning lake view. Beautiful fireplace in the great room. Open kitchen w/ large dining area that leads out to screened-in deck. Kitchen is awesome w/ high end appliances, gas range & pot filler. Oversized laundry w/ pantry & cabinetry. Oversized garage w/attic storage. Half bath on main. Spacious primary Bedrm-w/ upgraded bathrm w/ double vanity, tiled walk-in shower, & soaker tub, with walk-in closet. The lower level offers a great family room, with 2nd ensuite with upgraded bathrm & large walk-in closet. Additional Lakeside bedrm with access to full bathrm, and 4th bedrm, and storage. Wonderful lower deck with great entertaining space and direct access to the lakefront. This Villa offers a great lakefront setting that feels very private.The subdivision offers a private community pool, you are allowed to swim off the docks & Four Seasons amenities are included. Great community areas with an indoor pool & outdoor pools, playgrounds, boat ramps & POA clubhouse w/ gym. 14x40 dock w/hoist avail & PWC Slip. Four Seasons due-$69. Golf Cart avail.
Contact an agent
Home facts
- Year built:2012
- Listing ID #:3582987
- Added:139 day(s) ago
- Updated:January 08, 2026 at 10:40 PM
Rooms and interior
- Bedrooms:4
- Total bathrooms:4
- Full bathrooms:3
- Half bathrooms:1
- Living area:2,662 sq. ft.
Heating and cooling
- Cooling:Central Air
- Heating:Electric, Forced Air
Structure and exterior
- Roof:Architectural, Shingle
- Year built:2012
- Building area:2,662 sq. ft.
Utilities
- Water:Community Coop
- Sewer:Treatment Plant
Finances and disclosures
- Price:$925,000
- Price per sq. ft.:$347.48
- Tax amount:$4,481 (2025)
New listings near 113 Pebble Beach Lane
- New
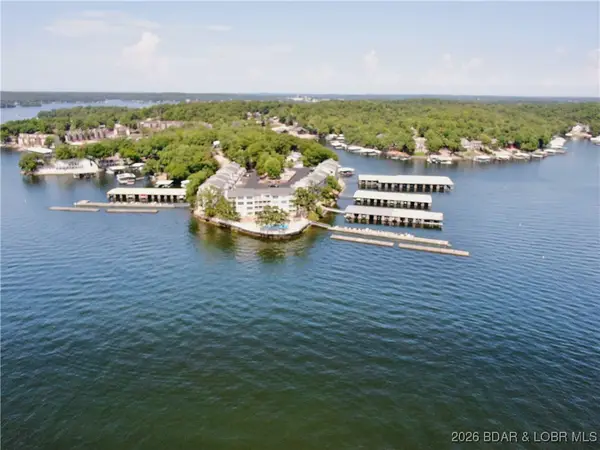 $254,000Active2 beds 2 baths950 sq. ft.
$254,000Active2 beds 2 baths950 sq. ft.431 Barbra Le Ln Lane #431, Lake Ozark, MO 65049
MLS# 3583263Listed by: ROCK ISLAND REALTY - New
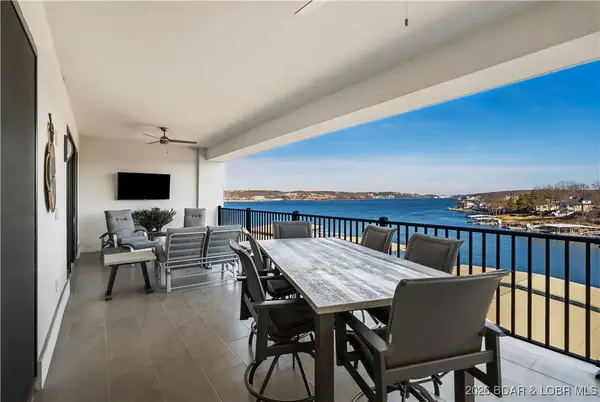 $1,150,000Active3 beds 3 baths2,141 sq. ft.
$1,150,000Active3 beds 3 baths2,141 sq. ft.166 Captiva Drive #3G, Sunrise Beach, MO 65079
MLS# 3583267Listed by: BHHS LAKE OZARK REALTY - New
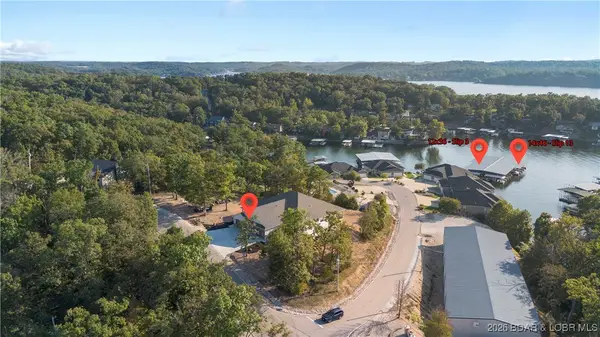 $799,000Active4 beds 4 baths3,718 sq. ft.
$799,000Active4 beds 4 baths3,718 sq. ft.420 Outer Drive, Lake Ozark, MO 65049
MLS# 3583285Listed by: ALBERS REAL ESTATE ADVISORS - New
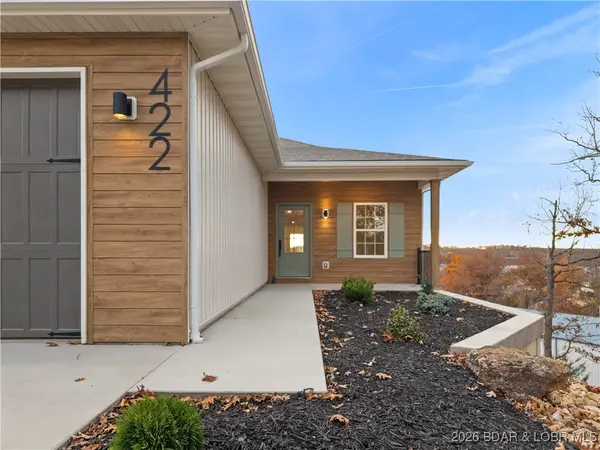 $789,000Active4 beds 4 baths3,718 sq. ft.
$789,000Active4 beds 4 baths3,718 sq. ft.422 Outer Drive, Lake Ozark, MO 65049
MLS# 3583313Listed by: EXP REALTY, LLC - New
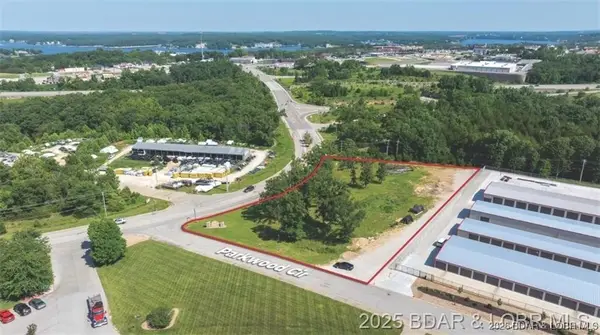 $569,000Active1.91 Acres
$569,000Active1.91 AcresTBD Passover Road, Osage Beach, MO 65065
MLS# 3583307Listed by: LEGACY FARM & LAND SPECIALIST, LLC - New
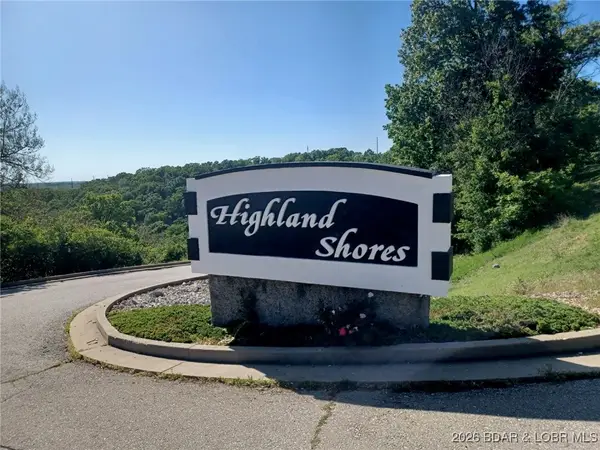 $269,000Active2 beds 2 baths1,236 sq. ft.
$269,000Active2 beds 2 baths1,236 sq. ft.295 Highland Shores Drive #3B, Lake Ozark, MO 65049
MLS# 3583288Listed by: RANDY G ROELOFSZ - New
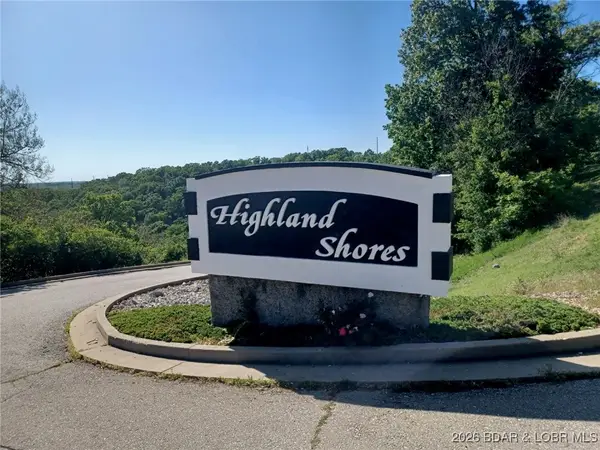 $269,000Active2 beds 2 baths1,236 sq. ft.
$269,000Active2 beds 2 baths1,236 sq. ft.295 Highland Shores Drive #3C, Lake Ozark, MO 65049
MLS# 3583290Listed by: RANDY G ROELOFSZ - New
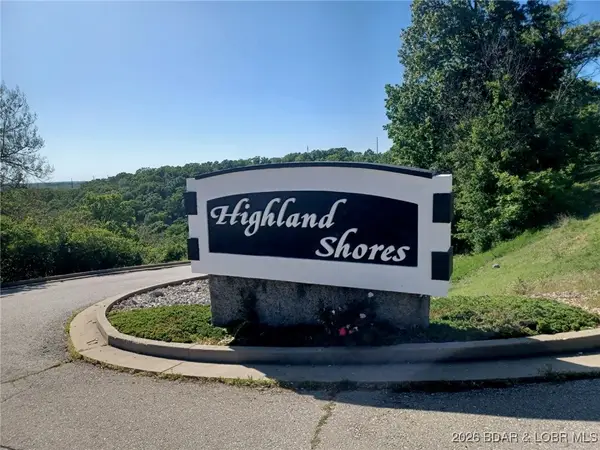 $279,000Active2 beds 2 baths1,236 sq. ft.
$279,000Active2 beds 2 baths1,236 sq. ft.295 Highland Shores Drive #5E, Lake Ozark, MO 65049
MLS# 3583293Listed by: RANDY G ROELOFSZ - New
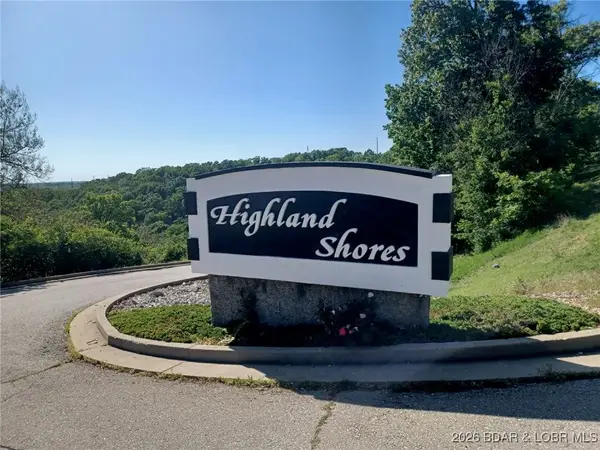 $369,000Active3 beds 3 baths1,236 sq. ft.
$369,000Active3 beds 3 baths1,236 sq. ft.295 Highland Shores Drive #2A, Lake Ozark, MO 65049
MLS# 3583297Listed by: RANDY G ROELOFSZ - New
 $949,000Active3 beds 3 baths1,700 sq. ft.
$949,000Active3 beds 3 baths1,700 sq. ft.182 Vintage Drive #3A, Four Seasons, MO 65049
MLS# 3583269Listed by: BHHS LAKE OZARK REALTY
