Local realty services provided by:Better Homes and Gardens Real Estate Kansas City Homes
10288 Sorano Drive,Peculiar, MO 64078
$364,990
- 4 Beds
- 3 Baths
- 2,053 sq. ft.
- Single family
- Active
Listed by: calvin patterson
Office: platinum realty llc.
MLS#:2532902
Source:Bay East, CCAR, bridgeMLS
Price summary
- Price:$364,990
- Price per sq. ft.:$177.78
- Monthly HOA dues:$11
About this home
Welcome to Your Dream Home in Tuscany - The Bellamy is an exceptional 4-bedroom home situated on a 8,539 sqft lot. As you approach, you’ll be greeted by charming landscaping and insulated front door. Step inside directly to 9 ft ceilings and an abundance of natual light. The heart of this home is undoubtedly the Chefs Kitchen, featuring gorgeous 36-inch painted maple cabinets, beautiful white quartz countertops, and top-of-the-line Whirlpool® stainless steel appliances. The primary bath boasts a 5-foot shower with a framed glass enclosure. This home is designed for the future! Equipped Smart Home technology including a Honeywell® Pro Z-Wave® Thermostat, Amazon Echo, and a connected home panel, you can control your space from anywhere with just a few taps. Energy With LED lighting throughout, a high-efficiency gas furnace, and insulated low E vinyl windows, comfort and savings are guaranteed year-round. Enjoy luxury vinyl plank flooring, a spacious garage complete with openers, and clever wiring solutions like dual data/TV lines in the main bedroom and family room for all your tech needs. D.R. Horton's commitment to quality shines through in every detail of this home, offering a perfect blend of luxury, technology, and comfort. Don’t miss out on the opportunity to own this extraordinary property in Tuscany!
Contact an agent
Home facts
- Year built:2025
- Listing ID #:2532902
- Added:337 day(s) ago
- Updated:January 30, 2026 at 06:33 PM
Rooms and interior
- Bedrooms:4
- Total bathrooms:3
- Full bathrooms:2
- Half bathrooms:1
- Living area:2,053 sq. ft.
Heating and cooling
- Cooling:Electric
- Heating:Natural Gas
Structure and exterior
- Roof:Composition
- Year built:2025
- Building area:2,053 sq. ft.
Schools
- High school:Raymore-Peculiar
- Middle school:Raymore-Peculiar South
- Elementary school:Bridle Ridge
Utilities
- Water:City/Public
- Sewer:Public Sewer
Finances and disclosures
- Price:$364,990
- Price per sq. ft.:$177.78
New listings near 10288 Sorano Drive
- New
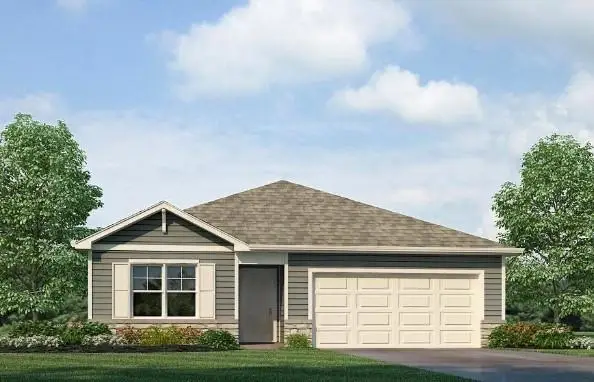 $344,990Active3 beds 2 baths1,272 sq. ft.
$344,990Active3 beds 2 baths1,272 sq. ft.10296 Tuscany Parkway, Peculiar, MO 64078
MLS# 2597700Listed by: DRH REALTY OF KANSAS CITY, LLC - New
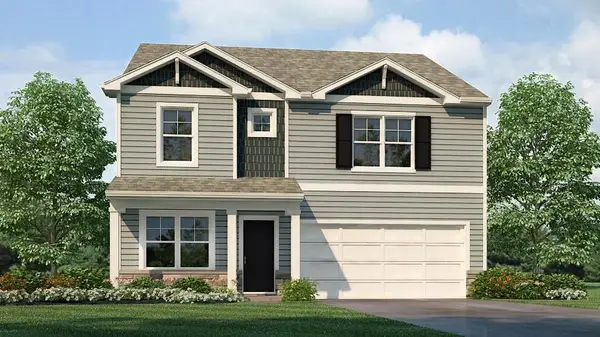 $389,990Active4 beds 3 baths2,356 sq. ft.
$389,990Active4 beds 3 baths2,356 sq. ft.10295 Tuscany Parkway, Peculiar, MO 64078
MLS# 2598028Listed by: DRH REALTY OF KANSAS CITY, LLC - New
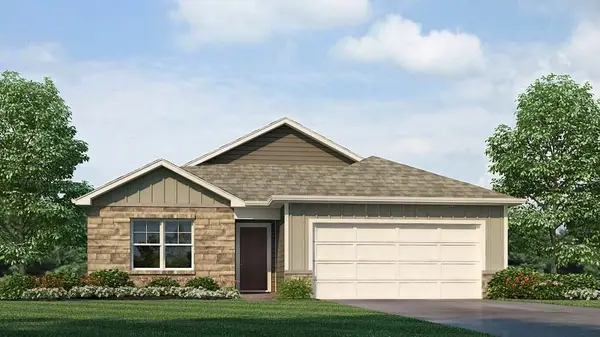 $358,990Active3 beds 2 baths1,498 sq. ft.
$358,990Active3 beds 2 baths1,498 sq. ft.10293 Sorano Drive, Peculiar, MO 64078
MLS# 2597791Listed by: DRH REALTY OF KANSAS CITY, LLC - New
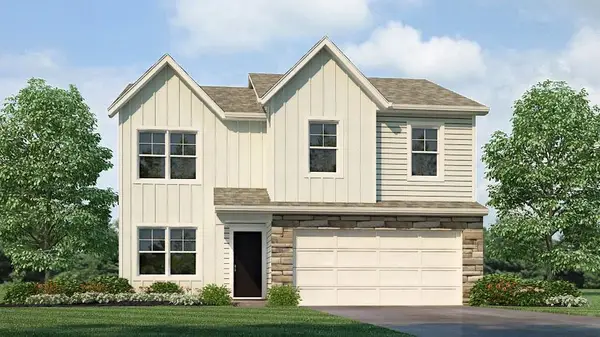 $366,990Active4 beds 3 baths2,053 sq. ft.
$366,990Active4 beds 3 baths2,053 sq. ft.21801 Lucca Lane, Peculiar, MO 64078
MLS# 2597687Listed by: DRH REALTY OF KANSAS CITY, LLC 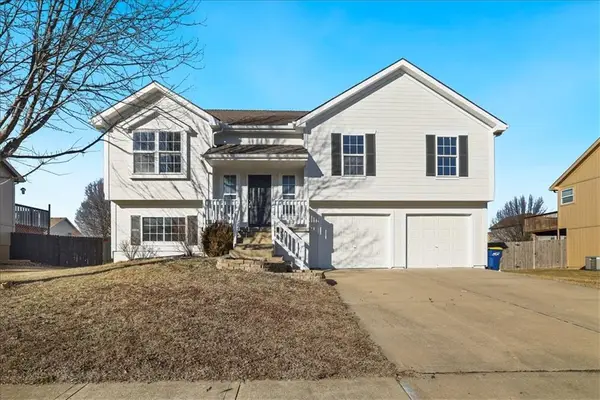 $335,000Pending4 beds 3 baths1,968 sq. ft.
$335,000Pending4 beds 3 baths1,968 sq. ft.12010 White Oak Street, Peculiar, MO 64078
MLS# 2597464Listed by: KELLER WILLIAMS KC NORTH- New
 $379,950Active4 beds 3 baths1,950 sq. ft.
$379,950Active4 beds 3 baths1,950 sq. ft.23704 S Scottsdale Terrace, Peculiar, MO 64078
MLS# 2597105Listed by: COMPASS REALTY GROUP  $265,000Active4 beds 2 baths1,640 sq. ft.
$265,000Active4 beds 2 baths1,640 sq. ft.453 W 1st Street, Peculiar, MO 64078
MLS# 2596365Listed by: ADVANCE REALTY GROUP LLC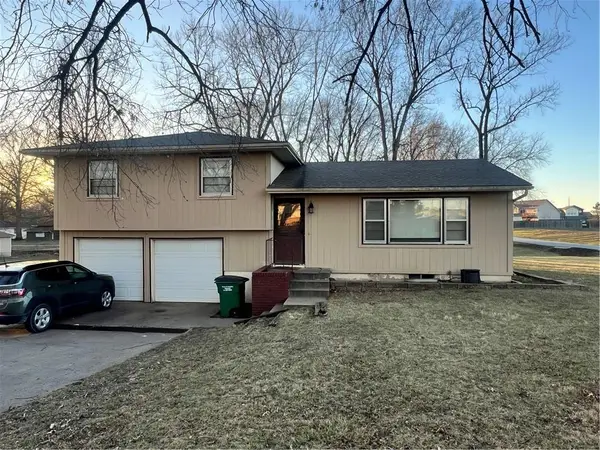 $240,000Active3 beds 2 baths1,465 sq. ft.
$240,000Active3 beds 2 baths1,465 sq. ft.995 N Hurley Street, Peculiar, MO 64078
MLS# 2593282Listed by: KELLER WILLIAMS SOUTHLAND- Open Sat, 10am to 5pm
 $338,990Active3 beds 2 baths1,272 sq. ft.
$338,990Active3 beds 2 baths1,272 sq. ft.21801 Vinci Circle, Peculiar, MO 64078
MLS# 2594744Listed by: DRH REALTY OF KANSAS CITY, LLC - Open Sat, 1 to 3pm
 $355,000Active3 beds 4 baths3,444 sq. ft.
$355,000Active3 beds 4 baths3,444 sq. ft.802 S Morgan Drive, Peculiar, MO 64078
MLS# 2594566Listed by: RE/MAX HERITAGE

