21802 Lucca Lane, Peculiar, MO 64078
Local realty services provided by:Better Homes and Gardens Real Estate Kansas City Homes
21802 Lucca Lane,Peculiar, MO 64078
$369,990
- 3 Beds
- 2 Baths
- 1,498 sq. ft.
- Single family
- Active
Listed by: calvin patterson, anthony lee
Office: platinum realty llc.
MLS#:2562767
Source:Bay East, CCAR, bridgeMLS
Price summary
- Price:$369,990
- Price per sq. ft.:$246.99
- Monthly HOA dues:$10
About this home
Seller paid lower financing options and $5000 builder incentive with preferred lender** This Harmony floorplan is an
exceptional 3-bedroom, 2 bathroom home situated on a spacious 8519 sqft lot. As you approach, you’ll be greeted by
charming landscaping and insulated front door. Have a morning coffee on your east facing front porch. Step inside
directly to 9 ft ceilings and an abundance of natual light. The heart of this home is undoubtedly the Chefs Kitchen,
featuring gorgeous 36-inch painted maple cabinets, beautiful white quartz countertops, and top-of-the-line Whirlpool®
stainless steel appliances. The primary bath boasts a 5-foot shower with a framed glass enclosure. This home is designed
for the future! Equipped Smart Home technology including a Honeywell® Pro Z-Wave® Thermostat, Amazon Echo, and a
connected home panel, you can control your space from anywhere with just a few taps. Energy With LED lighting
throughout, a high-efficiency gas furnace, and insulated low E vinyl windows, comfort and savings are guaranteed yearround. Enjoy luxury vinyl plank flooring, a spacious garage complete with openers, and clever wiring solutions like dual data/TV lines in the main bedroom and family room for all your tech needs. D.R. Horton's commitment to quality shines through in every detail of this home, offering a perfect blend luxury, technology, and comfort.
Contact an agent
Home facts
- Year built:2025
- Listing ID #:2562767
- Added:216 day(s) ago
- Updated:February 12, 2026 at 06:33 PM
Rooms and interior
- Bedrooms:3
- Total bathrooms:2
- Full bathrooms:2
- Living area:1,498 sq. ft.
Heating and cooling
- Cooling:Electric
- Heating:Natural Gas
Structure and exterior
- Roof:Composition
- Year built:2025
- Building area:1,498 sq. ft.
Schools
- High school:Raymore-Peculiar
- Middle school:Raymore-Peculiar South
- Elementary school:Bridle Ridge
Utilities
- Water:City/Public
- Sewer:Public Sewer
Finances and disclosures
- Price:$369,990
- Price per sq. ft.:$246.99
New listings near 21802 Lucca Lane
- New
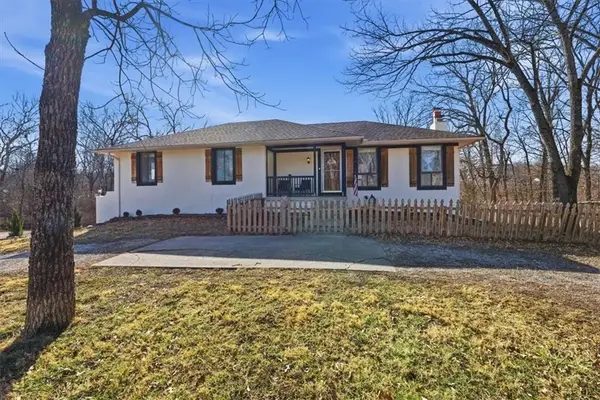 $447,000Active3 beds 3 baths2,024 sq. ft.
$447,000Active3 beds 3 baths2,024 sq. ft.21800 S Martha Road, Peculiar, MO 64078
MLS# 2599241Listed by: KELLER WILLIAMS SOUTHLAND - New
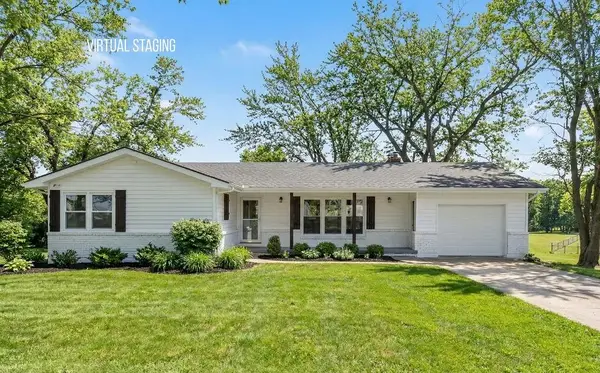 $485,000Active3 beds 3 baths2,123 sq. ft.
$485,000Active3 beds 3 baths2,123 sq. ft.12301 E 233rd Street, Peculiar, MO 64078
MLS# 2598886Listed by: PLATINUM REALTY LLC - New
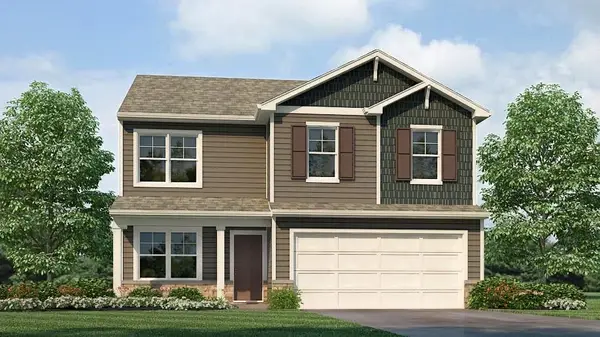 $387,990Active4 beds 3 baths2,053 sq. ft.
$387,990Active4 beds 3 baths2,053 sq. ft.10294 Tuscany Parkway, Peculiar, MO 64078
MLS# 2597690Listed by: DRH REALTY OF KANSAS CITY, LLC - Open Sat, 10am to 12pm
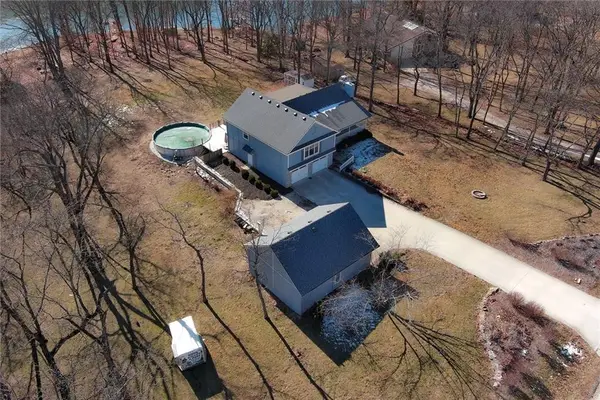 $605,000Active4 beds 4 baths3,068 sq. ft.
$605,000Active4 beds 4 baths3,068 sq. ft.7409 E 229th Street, Peculiar, MO 64078
MLS# 2597800Listed by: KANSAS CITY REAL ESTATE, INC. - New
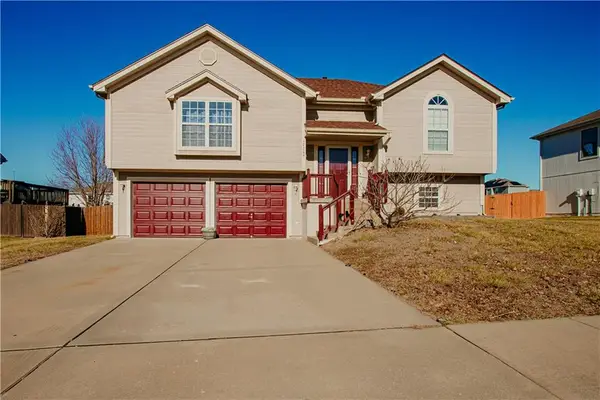 $375,000Active3 beds 3 baths1,270 sq. ft.
$375,000Active3 beds 3 baths1,270 sq. ft.12204 White Oak Street, Peculiar, MO 64078
MLS# 2599398Listed by: REECENICHOLS - LEES SUMMIT 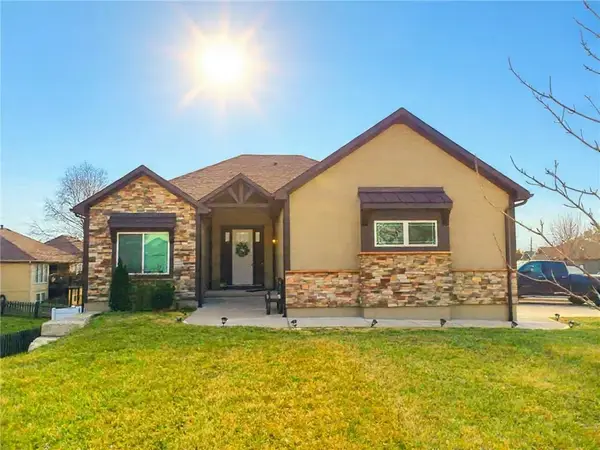 $532,000Active4 beds 3 baths2,671 sq. ft.
$532,000Active4 beds 3 baths2,671 sq. ft.12100 Astor Court, Peculiar, MO 64078
MLS# 2596976Listed by: KELLER WILLIAMS SOUTHLAND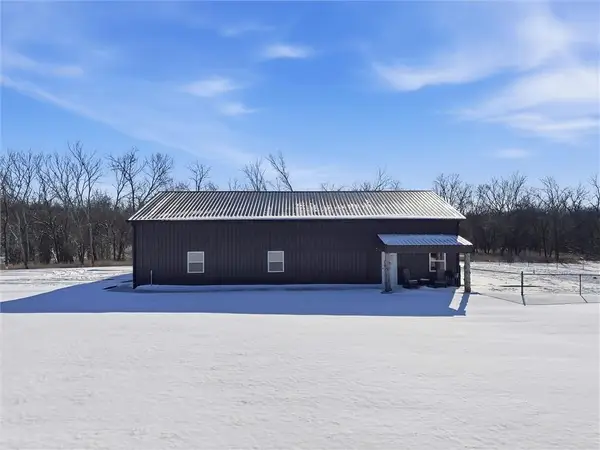 $888,300Active1 beds 1 baths700 sq. ft.
$888,300Active1 beds 1 baths700 sq. ft.17115 E 215th Street, Peculiar, MO 64078
MLS# 2598336Listed by: EXP REALTY LLC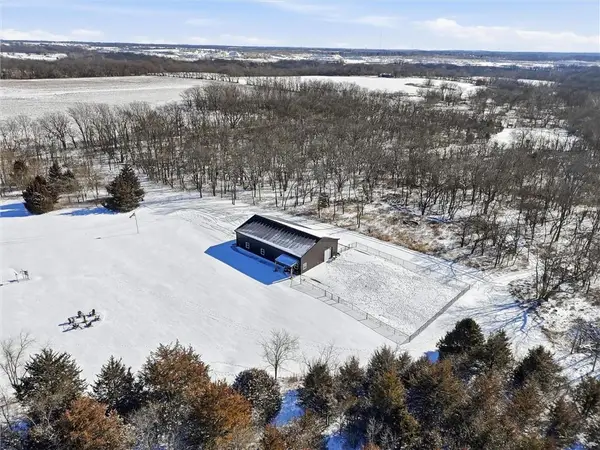 $888,300Active-- beds -- baths
$888,300Active-- beds -- baths17115 E 215th Street, Peculiar, MO 64078
MLS# 2598578Listed by: EXP REALTY LLC- New
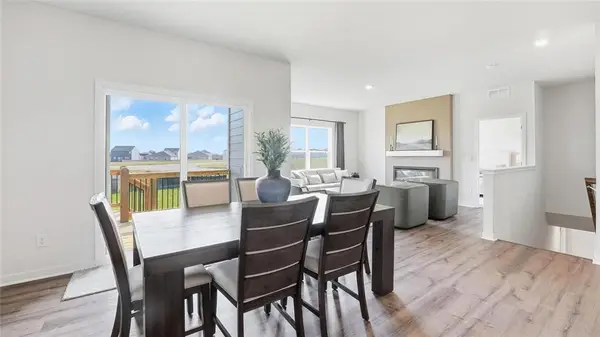 $401,990Active4 beds 2 baths1,771 sq. ft.
$401,990Active4 beds 2 baths1,771 sq. ft.10302 Tuscany Parkway, Peculiar, MO 64078
MLS# 2598899Listed by: DRH REALTY OF KANSAS CITY, LLC - New
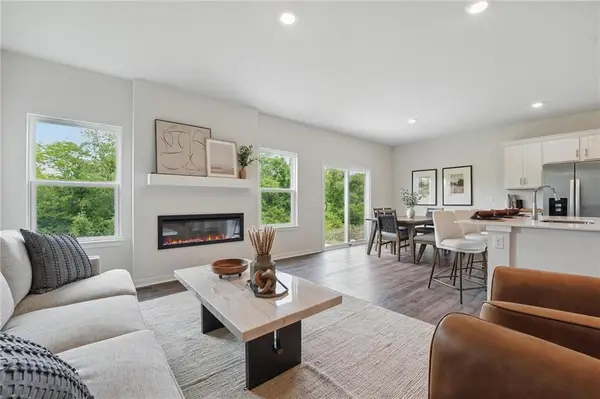 $378,990Active3 beds 2 baths1,498 sq. ft.
$378,990Active3 beds 2 baths1,498 sq. ft.10298 Tuscany Parkway, Peculiar, MO 64078
MLS# 2598953Listed by: DRH REALTY OF KANSAS CITY, LLC

