971 Sicklebar Drive, Peculiar, MO 64078
Local realty services provided by:Better Homes and Gardens Real Estate Kansas City Homes
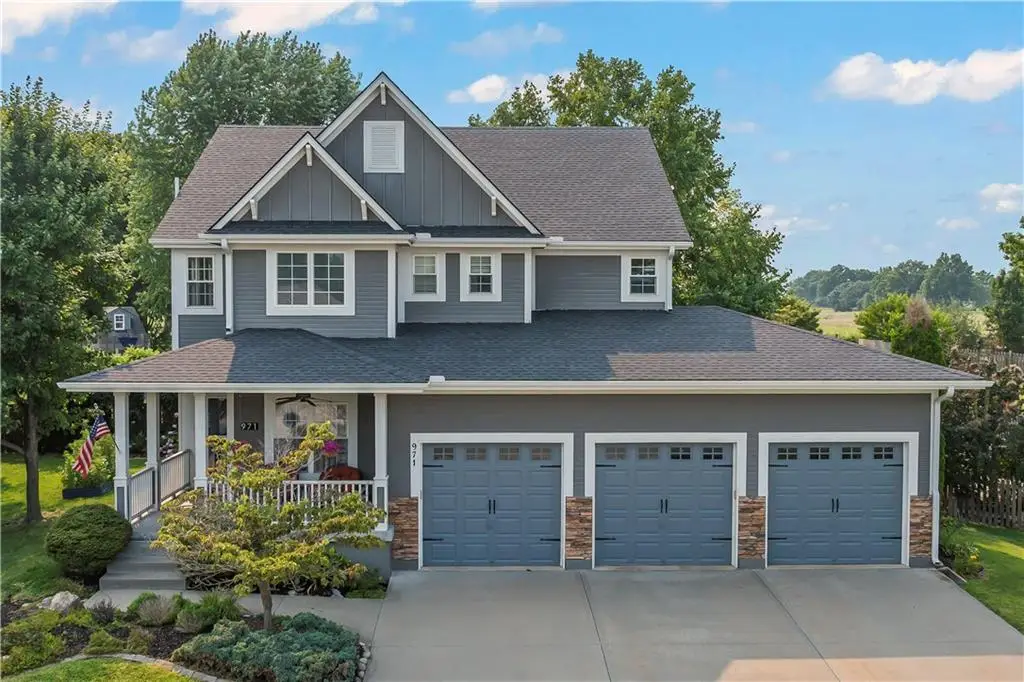
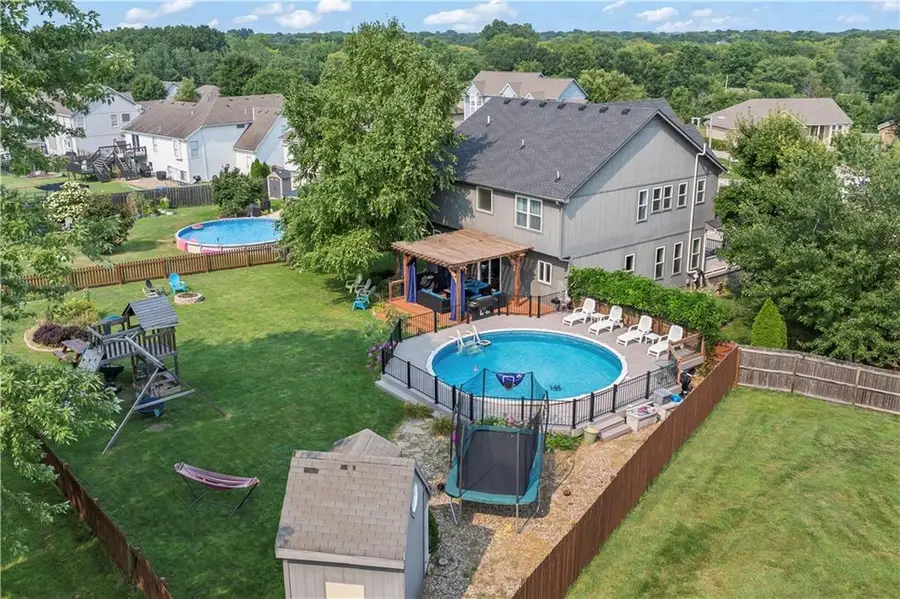
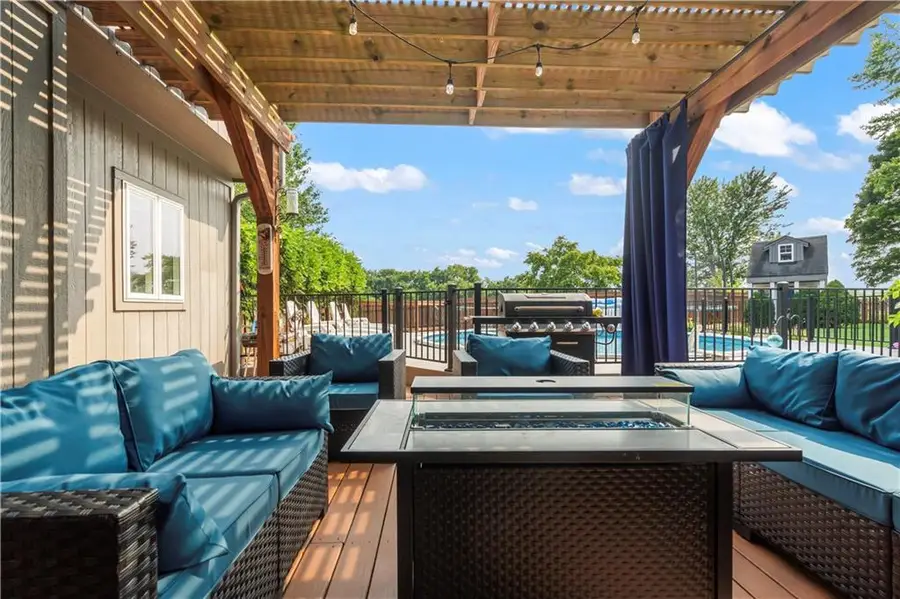
971 Sicklebar Drive,Peculiar, MO 64078
$465,000
- 4 Beds
- 4 Baths
- 3,511 sq. ft.
- Single family
- Active
Listed by:bryan huff
Office:keller williams realty partners inc.
MLS#:2567597
Source:MOKS_HL
Price summary
- Price:$465,000
- Price per sq. ft.:$132.44
About this home
STUNNING HOME NESTLED AT THE END OF A PRIVATE CUL-DE-SAC! THIS IS THE ULTIMATE ENTERTAINMENT HOTSPOT WITH AN AMAZING POOL AND PERGOLA PATIO AND PRIVATE LARGE YARD! 3 year old roof! Crown molding accent the rooms and warm hardwood flooring for an inviting atmosphere. As you enter the home you will find a private office and large dining area for family gatherings. The kitchen features backsplash, stainless appliances, pantry, granite counters and a cooktop which opens to the eat in area with a built in bench and an inviting family room with a cozy fireplace! Walk out from there to your backyard oasis with a pergola covered composite deck providing space for outdoor dining and lounging. This private yard also includes an above ground swimming pool for endless summer fun! The second floor flows seamlessly with a loft, 3 secondary bedrooms and a ensuite with a double vanity, jacuzzi tub and walk in closet. Convenient bedroom level laundry room! Don't miss the finished basement with a wet bar, full bathroom and recreation room providing endless entertainment! Great location with easy highway access, shopping and restaurants. Don't miss this beauty!
Contact an agent
Home facts
- Year built:2008
- Listing Id #:2567597
- Added:6 day(s) ago
- Updated:August 07, 2025 at 10:44 PM
Rooms and interior
- Bedrooms:4
- Total bathrooms:4
- Full bathrooms:3
- Half bathrooms:1
- Living area:3,511 sq. ft.
Heating and cooling
- Cooling:Electric
Structure and exterior
- Roof:Composition
- Year built:2008
- Building area:3,511 sq. ft.
Schools
- High school:Raymore-Peculiar
Utilities
- Water:City/Public
- Sewer:Public Sewer
Finances and disclosures
- Price:$465,000
- Price per sq. ft.:$132.44
New listings near 971 Sicklebar Drive
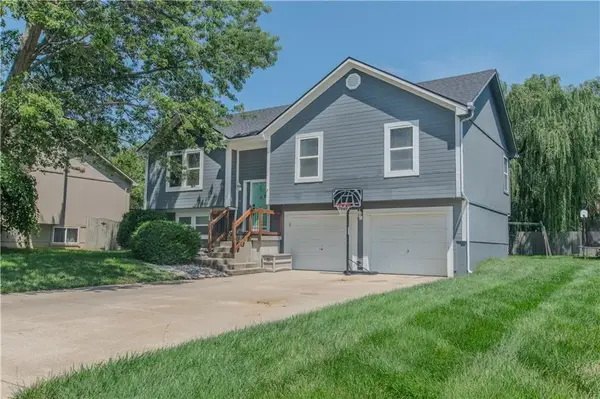 $270,000Pending3 beds 2 baths2,368 sq. ft.
$270,000Pending3 beds 2 baths2,368 sq. ft.10206 E 220th Place, Peculiar, MO 64078
MLS# 2568616Listed by: KELLER WILLIAMS SOUTHLAND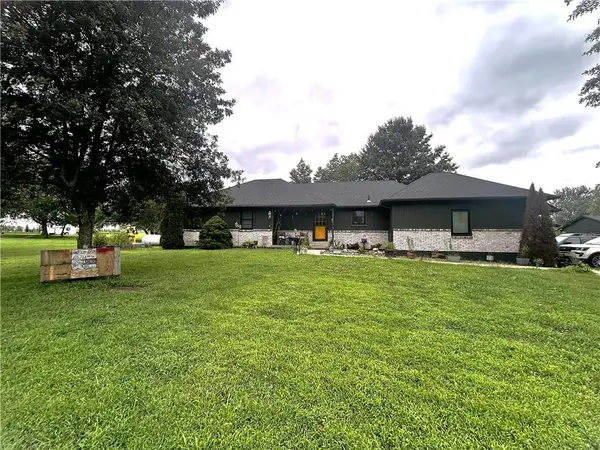 $460,000Active3 beds 3 baths3,188 sq. ft.
$460,000Active3 beds 3 baths3,188 sq. ft.20300 S Beth Lee Drive, Peculiar, MO 64078
MLS# 2566878Listed by: REECENICHOLS- LEAWOOD TOWN CENTER- New
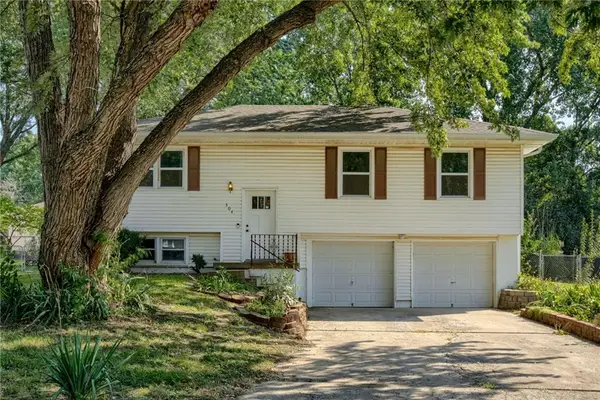 $239,900Active3 beds 1 baths1,440 sq. ft.
$239,900Active3 beds 1 baths1,440 sq. ft.504 W 5th Court, Peculiar, MO 64078
MLS# 2567493Listed by: REMAX SIGNATURE - New
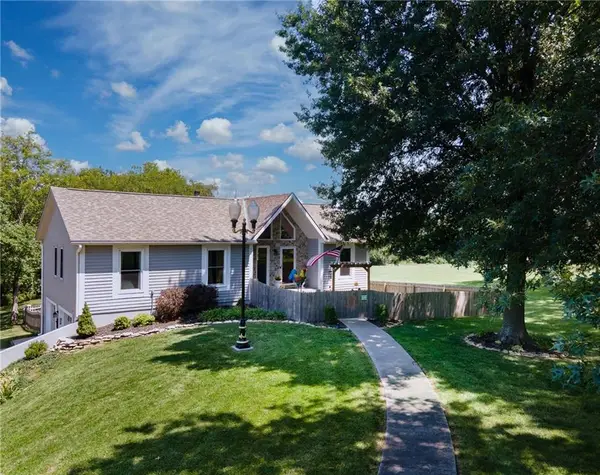 $475,000Active4 beds 3 baths2,239 sq. ft.
$475,000Active4 beds 3 baths2,239 sq. ft.24411 S Myers Court, Peculiar, MO 64078
MLS# 2567867Listed by: RE/MAX PREMIER REALTY - New
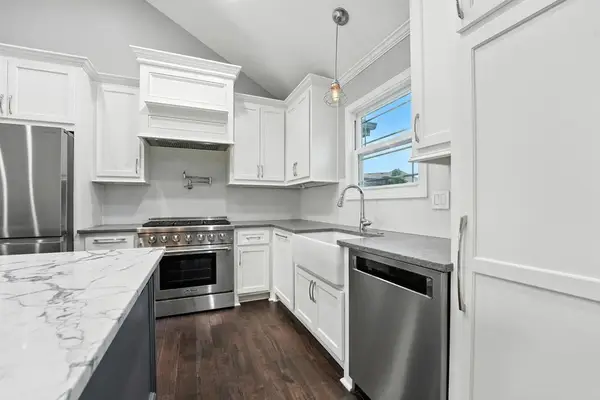 $380,000Active4 beds 3 baths1,800 sq. ft.
$380,000Active4 beds 3 baths1,800 sq. ft.12206 E 214th Terrace, Peculiar, MO 64078
MLS# 2567805Listed by: REECENICHOLS - LEES SUMMIT - New
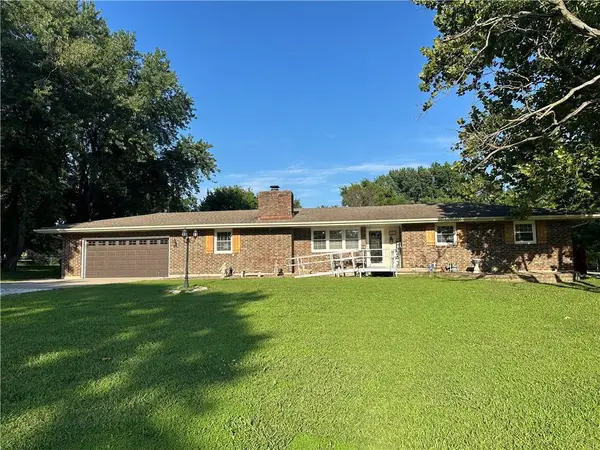 $374,900Active3 beds 2 baths1,550 sq. ft.
$374,900Active3 beds 2 baths1,550 sq. ft.908 Harr Grove Road, Peculiar, MO 64078
MLS# 2567488Listed by: REALTY PROFESSIONALS 54 LLC 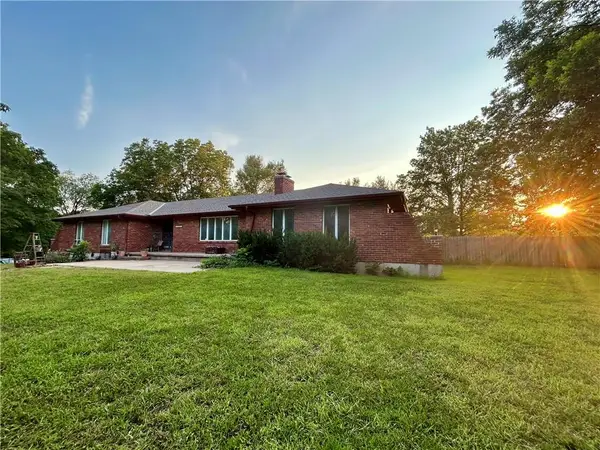 $375,000Pending3 beds 2 baths4,168 sq. ft.
$375,000Pending3 beds 2 baths4,168 sq. ft.22800 S Abbott Drive, Peculiar, MO 64078
MLS# 2567321Listed by: REALTY PROFESSIONALS 54 LLC $335,000Active4 beds 3 baths1,977 sq. ft.
$335,000Active4 beds 3 baths1,977 sq. ft.11805 E 213th Court, Peculiar, MO 64078
MLS# 2561735Listed by: KELLER WILLIAMS KC NORTH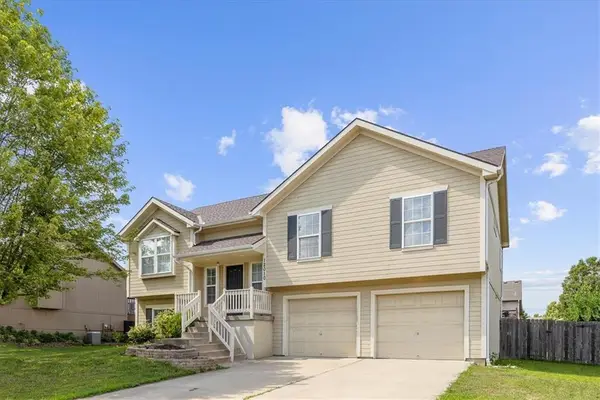 $345,000Active4 beds 3 baths1,968 sq. ft.
$345,000Active4 beds 3 baths1,968 sq. ft.12010 White Oak Street, Peculiar, MO 64078
MLS# 2565508Listed by: KELLER WILLIAMS KC NORTH
