989 Sicklebar Drive, Peculiar, MO 64078
Local realty services provided by:Better Homes and Gardens Real Estate Kansas City Homes
989 Sicklebar Drive,Peculiar, MO 64078
$429,900
- 3 Beds
- 3 Baths
- 2,024 sq. ft.
- Single family
- Active
Listed by: ryan schmidt
Office: platinum realty llc.
MLS#:2572622
Source:Bay East, CCAR, bridgeMLS
Price summary
- Price:$429,900
- Price per sq. ft.:$212.4
About this home
This 3 bed/2.5 bath NEW CONSTRUCTION atrium split home on almost a HALF ACRE lot backing to greenspace won't disappoint! It boasts high vaulted ceilings, custom cabinetry, luxury vinyl plank floors, stair carpet, large kitchen island, QUATRZ counter tops thru-out, SS appliances, black hardware and lighting, and a walk-in tile shower w/ glass door in the Master Bathroom --- 2nd Family Room & half bath on lower level which walks outside to a large concrete patio! 14 x 16 deck off the kitchen with stairs down to the patio makes the back yard setting a great place for hosting party's or family gatherings! Big 3 car garage with the 3rd car extended which is perfect for a boat or trailer storage and a sub basement for additional storage or could be finished in the future to add a 4th bedroom or another living area! Some other features about the home include: High efficiency hvac system, battery backup sump pump, electric fireplace, 50 gallon water heater and a passive radon system. NO HOA! Great access to 49 highway! 1 year builder warranty!
Contact an agent
Home facts
- Year built:2022
- Listing ID #:2572622
- Added:168 day(s) ago
- Updated:February 19, 2026 at 03:22 PM
Rooms and interior
- Bedrooms:3
- Total bathrooms:3
- Full bathrooms:2
- Half bathrooms:1
- Living area:2,024 sq. ft.
Heating and cooling
- Cooling:Electric, Heat Pump
- Heating:Heat Pump
Structure and exterior
- Roof:Composition
- Year built:2022
- Building area:2,024 sq. ft.
Schools
- High school:Raymore-Peculiar
- Middle school:Raymore-Peculiar South
- Elementary school:Bridle Ridge
Utilities
- Water:City/Public
- Sewer:Public Sewer
Finances and disclosures
- Price:$429,900
- Price per sq. ft.:$212.4
New listings near 989 Sicklebar Drive
- New
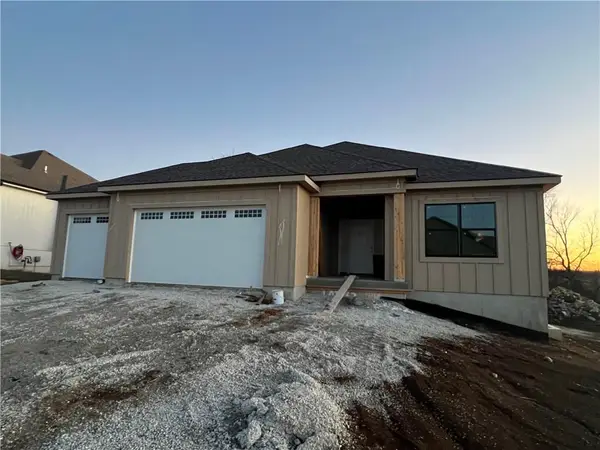 $545,900Active4 beds 3 baths2,692 sq. ft.
$545,900Active4 beds 3 baths2,692 sq. ft.11717 E 231st Street, Peculiar, MO 64078
MLS# 2602540Listed by: PLATINUM REALTY LLC - Open Sat, 11am to 1pmNew
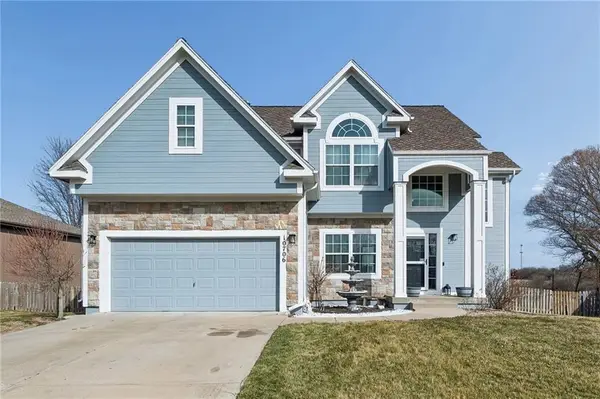 $394,500Active5 beds 4 baths2,982 sq. ft.
$394,500Active5 beds 4 baths2,982 sq. ft.10706 Country Lane, Peculiar, MO 64078
MLS# 2601660Listed by: REMAX SIGNATURE 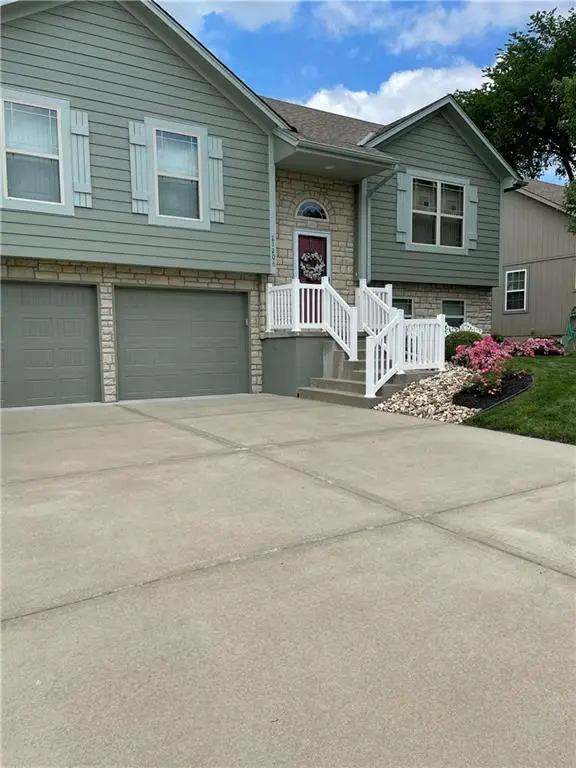 $305,000Pending3 beds 3 baths1,235 sq. ft.
$305,000Pending3 beds 3 baths1,235 sq. ft.21206 North Pointe Drive, Peculiar, MO 64078
MLS# 2598835Listed by: REECENICHOLS - LEES SUMMIT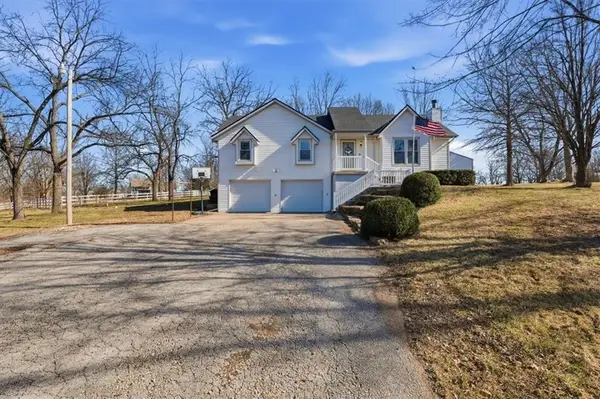 $475,000Active3 beds 3 baths1,752 sq. ft.
$475,000Active3 beds 3 baths1,752 sq. ft.23617 S Chadwick Drive, Peculiar, MO 64078
MLS# 2598919Listed by: KELLER WILLIAMS SOUTHLAND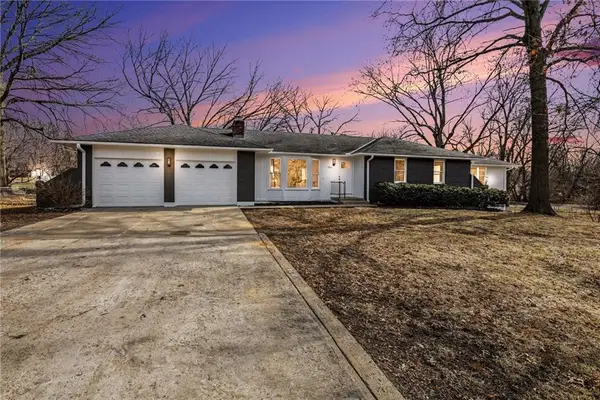 $379,000Pending4 beds 3 baths1,941 sq. ft.
$379,000Pending4 beds 3 baths1,941 sq. ft.960 Glengera Street, Peculiar, MO 64078
MLS# 2598666Listed by: KELLER WILLIAMS REALTY PARTNERS INC.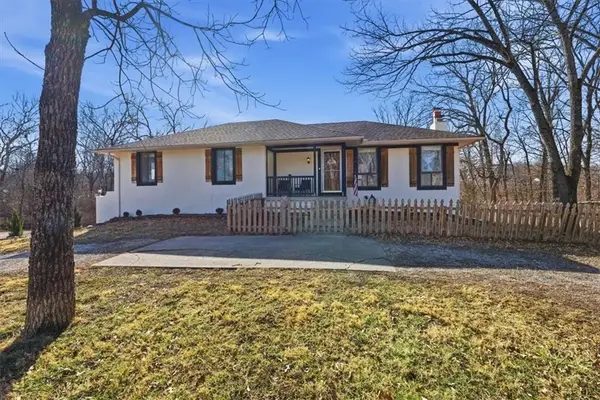 $447,000Active3 beds 3 baths2,024 sq. ft.
$447,000Active3 beds 3 baths2,024 sq. ft.21800 S Martha Road, Peculiar, MO 64078
MLS# 2599241Listed by: KELLER WILLIAMS SOUTHLAND- New
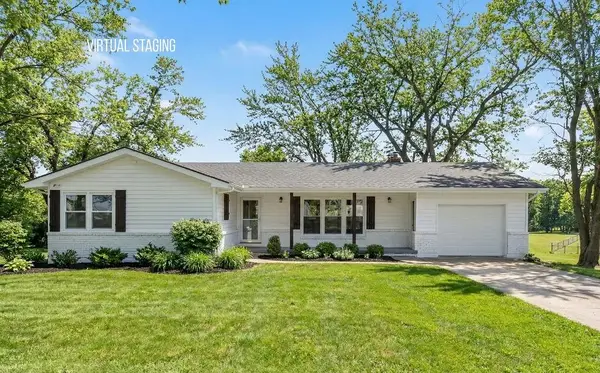 $485,000Active3 beds 3 baths2,123 sq. ft.
$485,000Active3 beds 3 baths2,123 sq. ft.12301 E 233rd Street, Peculiar, MO 64078
MLS# 2598886Listed by: PLATINUM REALTY LLC - New
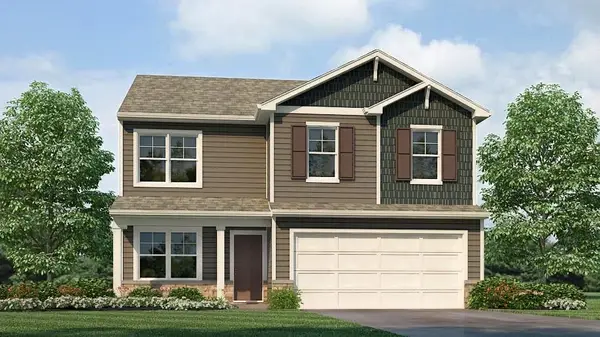 $387,990Active4 beds 3 baths2,053 sq. ft.
$387,990Active4 beds 3 baths2,053 sq. ft.10294 Tuscany Parkway, Peculiar, MO 64078
MLS# 2597690Listed by: DRH REALTY OF KANSAS CITY, LLC - Open Sat, 10am to 12pm
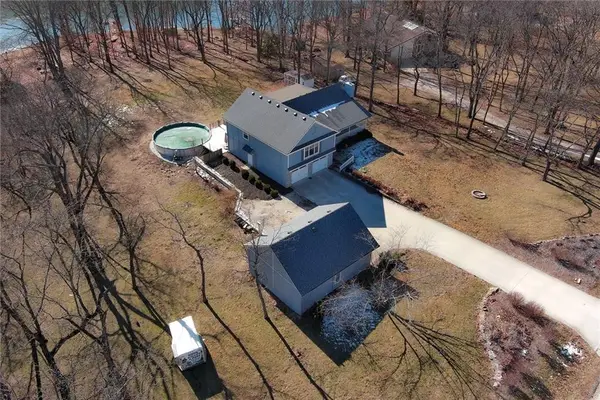 $605,000Active4 beds 4 baths3,068 sq. ft.
$605,000Active4 beds 4 baths3,068 sq. ft.7409 E 229th Street, Peculiar, MO 64078
MLS# 2597800Listed by: KANSAS CITY REAL ESTATE, INC. 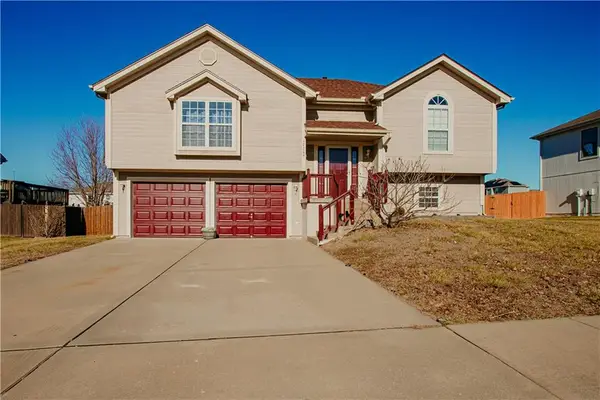 $375,000Active3 beds 3 baths1,270 sq. ft.
$375,000Active3 beds 3 baths1,270 sq. ft.12204 White Oak Street, Peculiar, MO 64078
MLS# 2599398Listed by: REECENICHOLS - LEES SUMMIT

