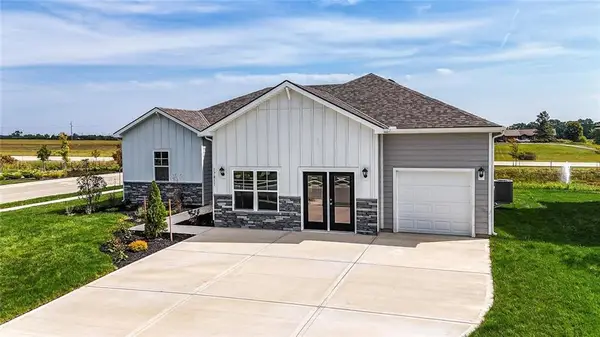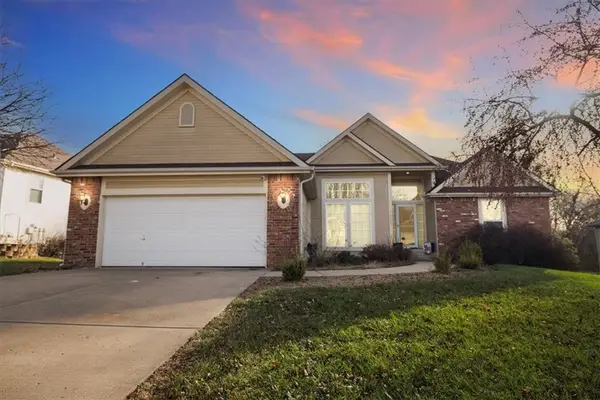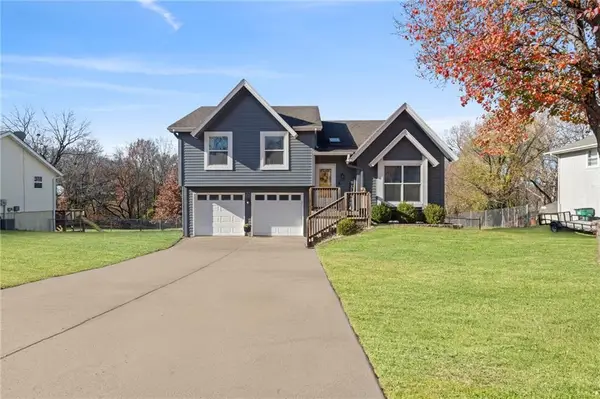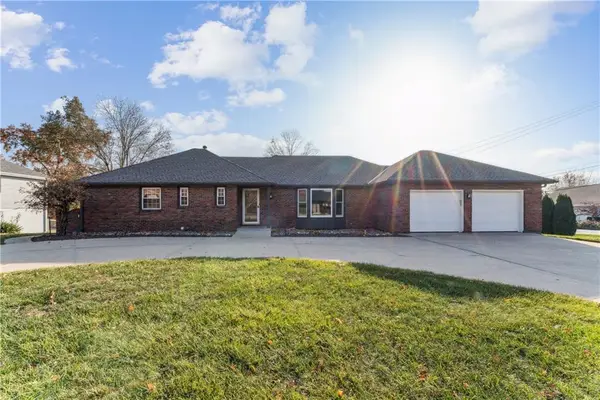1216 Hampton Drive, Platte City, MO 64079
Local realty services provided by:Better Homes and Gardens Real Estate Kansas City Homes
1216 Hampton Drive,Platte City, MO 64079
$359,900
- 3 Beds
- 3 Baths
- 1,728 sq. ft.
- Single family
- Active
Listed by: wes schlobohm
Office: keller williams legacy partner
MLS#:2577279
Source:MOKS_HL
Price summary
- Price:$359,900
- Price per sq. ft.:$208.28
- Monthly HOA dues:$93.33
About this home
Rare Georgetown Offering: Two Adjacent Properties for Redevelopment or a Dream Residence
Presenting 1062 & 1064 Thomas Jefferson St NW — two adjacent properties in the heart of Georgetown’s prestigious East Village. Whether you envision a prime multifamily development or a magnificent single-family estate, this is a once-in-a-lifetime opportunity in one of DC’s most coveted neighborhoods.
Located just steps from Washington Harbor and surrounded by Georgetown’s finest dining, shopping, and waterfront charm, this site offers unbeatable potential in a high-demand market. Act quickly — rare opportunities like this don’t last long.
Property Details
ADDRESS: 1062 | 1064 Thomas Jefferson Street NW, Washington, DC 20007
NEIGHBORHOOD: Georgetown – East Village, just off the corner of M Street and Thomas Jefferson Street
EXISTING BUILDING SIZE: 2,244 SF
POTENTIAL BUILDING SIZE: Up to 6,000 SF
LOT SIZE: 0.06 acres | 2,614 SF
ZONING: MU-12 — Flexible usage for residential, retail, or commercial purposes. An ideal opportunity for developers, investors, or owner-users seeking premium location and versatility.
CURRENT LEVELS: 2
POTENTIAL LEVELS: Up to 4
Surrounded by DC’s Finest
• Steps to Washington Harbor and the Potomac River
• Close proximity to Georgetown’s landmark hotels — Four Seasons, Ritz-Carlton, Rosewood, and The Graham
• Minutes from historic estates including Dumbarton Oaks and Tudor Place
• Walking distance to top-tier retail, dining, and entertainment
• Easy access to Dupont Circle, Foggy Bottom, and Metro stations
Contact an agent
Home facts
- Year built:1991
- Listing ID #:2577279
- Added:76 day(s) ago
- Updated:December 21, 2025 at 06:45 PM
Rooms and interior
- Bedrooms:3
- Total bathrooms:3
- Full bathrooms:3
- Living area:1,728 sq. ft.
Heating and cooling
- Cooling:Electric
- Heating:Heatpump/Gas
Structure and exterior
- Roof:Composition
- Year built:1991
- Building area:1,728 sq. ft.
Schools
- High school:Platte County R-III
- Middle school:Platte City
- Elementary school:Compass
Utilities
- Water:City/Public
Finances and disclosures
- Price:$359,900
- Price per sq. ft.:$208.28
New listings near 1216 Hampton Drive
 $464,990Pending4 beds 4 baths2,452 sq. ft.
$464,990Pending4 beds 4 baths2,452 sq. ft.2704 Mercer Lane, Platte City, MO 64079
MLS# 2592583Listed by: DRH REALTY OF KANSAS CITY, LLC- New
 $425,000Active4 beds 3 baths2,405 sq. ft.
$425,000Active4 beds 3 baths2,405 sq. ft.16085 NW 134th Street, Platte City, MO 64079
MLS# 2592275Listed by: KELLER WILLIAMS KC NORTH  $210,000Pending3 beds 2 baths1,049 sq. ft.
$210,000Pending3 beds 2 baths1,049 sq. ft.300 Vine Street, Platte City, MO 64079
MLS# 2591881Listed by: KELLER WILLIAMS KC NORTH- New
 $6,502,000Active0 Acres
$6,502,000Active0 Acres14030 Ode Road, Platte City, MO 64079
MLS# 2591787Listed by: MIDWEST LAND GROUP - New
 $6,502,000Active3 beds 2 baths1,578 sq. ft.
$6,502,000Active3 beds 2 baths1,578 sq. ft.14030 Ode Road, Platte City, MO 64079
MLS# 2591765Listed by: MIDWEST LAND GROUP  $449,000Active4 beds 3 baths2,510 sq. ft.
$449,000Active4 beds 3 baths2,510 sq. ft.15245 NW 128th Street, Platte City, MO 64079
MLS# 2591391Listed by: REALTY EXECUTIVES $569,900Active4 beds 3 baths2,164 sq. ft.
$569,900Active4 beds 3 baths2,164 sq. ft.16855 NW 133rd Street, Platte City, MO 64079
MLS# 2589768Listed by: PLATINUM REALTY LLC $270,000Pending3 beds 2 baths1,258 sq. ft.
$270,000Pending3 beds 2 baths1,258 sq. ft.1804 4th Street, Platte City, MO 64079
MLS# 2588986Listed by: KELLER WILLIAMS KC NORTH $425,000Active3 beds 4 baths2,675 sq. ft.
$425,000Active3 beds 4 baths2,675 sq. ft.29 Hillcrest Drive, Platte City, MO 64079
MLS# 2588694Listed by: ADVANCE REALTY GROUP LLC $584,900Active5 beds 4 baths3,120 sq. ft.
$584,900Active5 beds 4 baths3,120 sq. ft.17830 NW 130th Place, Platte City, MO 64079
MLS# 2587844Listed by: HOMESMART LEGACY
