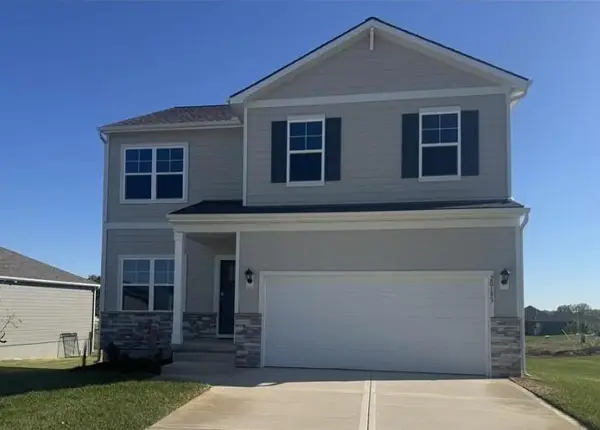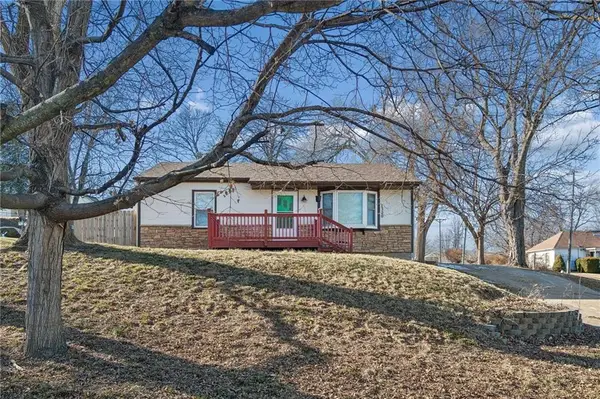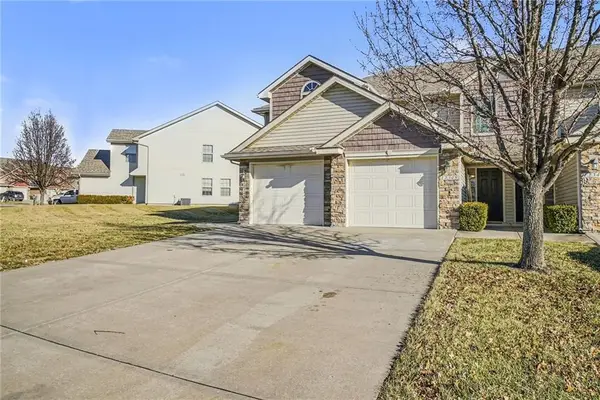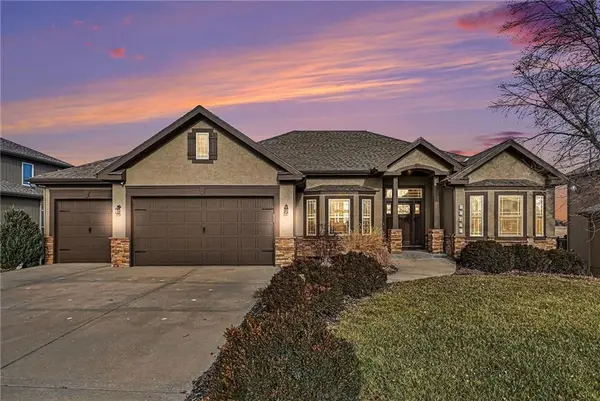12435 Appaloosa Street, Platte City, MO 64079
Local realty services provided by:Better Homes and Gardens Real Estate Kansas City Homes
12435 Appaloosa Street,Platte City, MO 64079
$565,000
- 3 Beds
- 2 Baths
- 1,794 sq. ft.
- Single family
- Active
Listed by: jennifer barth
Office: re/max realty and auction house llc.
MLS#:2576756
Source:Bay East, CCAR, bridgeMLS
Price summary
- Price:$565,000
- Price per sq. ft.:$314.94
- Monthly HOA dues:$62.5
About this home
The RODDENBURG By Pro Builders is an Open Concept True Ranch plan that offers A large living space that flows into the amazing Kitchen with Custom cabinets (Builder Specializes In and has his own Cabinet shop!) and A Stunning Island perfect for entertaining and family gatherings. With all one level living the Private Master suite on the main level offers a Zero entry shower for a Spa like experience and Oversized WIC. Walk out onto your covered deck to enjoy your large lot that backs to green space with trees and privacy! With Additional living space READY to be Your Custom Finished Basement, this home boasts a potential for a Rec Room with a custom Wet bar added bedroom or office space and additional bathroom, plenty of space for guests and additional family members to feel at home! (Builder plans for basement finish available with pricing available upon request) With a walk out feature to the back patio this is a great spot to entertain or just relax! Located in the Running Horse Subdivision In Unincorporated Platte County. All Photos are of a previous Model.
Contact an agent
Home facts
- Year built:2025
- Listing ID #:2576756
- Added:145 day(s) ago
- Updated:February 12, 2026 at 06:33 PM
Rooms and interior
- Bedrooms:3
- Total bathrooms:2
- Full bathrooms:2
- Living area:1,794 sq. ft.
Heating and cooling
- Cooling:Electric
- Heating:Forced Air Gas
Structure and exterior
- Roof:Composition
- Year built:2025
- Building area:1,794 sq. ft.
Schools
- High school:Platte County R-III
Utilities
- Water:City/Public
- Sewer:Public Sewer
Finances and disclosures
- Price:$565,000
- Price per sq. ft.:$314.94
New listings near 12435 Appaloosa Street
- New
 $1,150,000Active0 Acres
$1,150,000Active0 Acres13350 Dowling Lane, Platte City, MO 64079
MLS# 2601379Listed by: MIDWEST LAND GROUP  $529,900Active4 beds 3 baths2,245 sq. ft.
$529,900Active4 beds 3 baths2,245 sq. ft.13295 N Silver Ridge Drive, Platte City, MO 64079
MLS# 2597435Listed by: WEGNER REALTY $625,000Pending5 beds 5 baths3,858 sq. ft.
$625,000Pending5 beds 5 baths3,858 sq. ft.17970 NW 130th Street, Platte City, MO 64079
MLS# 2598734Listed by: PLATINUM REALTY LLC $802,166Pending4 beds 3 baths3,143 sq. ft.
$802,166Pending4 beds 3 baths3,143 sq. ft.12460 N Arbor Way, Platte City, MO 64079
MLS# 2598820Listed by: RE/MAX INNOVATIONS $445,990Pending5 beds 4 baths2,556 sq. ft.
$445,990Pending5 beds 4 baths2,556 sq. ft.2713 Mercer Lane, Platte City, MO 64079
MLS# 2598902Listed by: DRH REALTY OF KANSAS CITY, LLC $215,000Active2 beds 2 baths1,395 sq. ft.
$215,000Active2 beds 2 baths1,395 sq. ft.13719 Post Oak Lane, Platte City, MO 64079
MLS# 2594855Listed by: RE/MAX HOUSE OF DREAMS $234,000Active2 beds 2 baths1,476 sq. ft.
$234,000Active2 beds 2 baths1,476 sq. ft.1300 Todd Street, Platte City, MO 64079
MLS# 2597281Listed by: KELLER WILLIAMS KC NORTH $899,000Active3 beds 3 baths2,887 sq. ft.
$899,000Active3 beds 3 baths2,887 sq. ft.13155 NW 145th Street, Platte City, MO 64079
MLS# 2596848Listed by: RE/MAX HOUSE OF DREAMS Listed by BHGRE$225,000Active2 beds 2 baths1,340 sq. ft.
Listed by BHGRE$225,000Active2 beds 2 baths1,340 sq. ft.12345 NW Hunter Drive, Platte City, MO 64079
MLS# 2597218Listed by: BHG KANSAS CITY HOMES- Open Sun, 1 to 3pm
 $585,000Active4 beds 3 baths3,101 sq. ft.
$585,000Active4 beds 3 baths3,101 sq. ft.17450 NW 130th Terrace, Platte City, MO 64079
MLS# 2596429Listed by: RE/MAX INNOVATIONS

