12470 NW Appaloosa Street, Platte City, MO 64079
Local realty services provided by:Better Homes and Gardens Real Estate Kansas City Homes
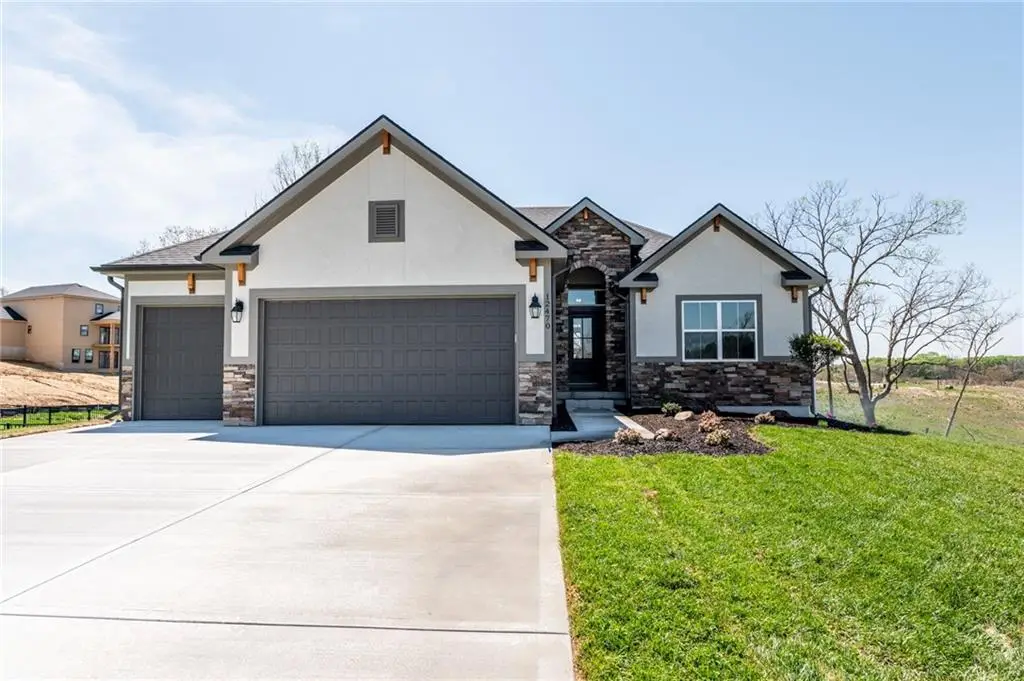
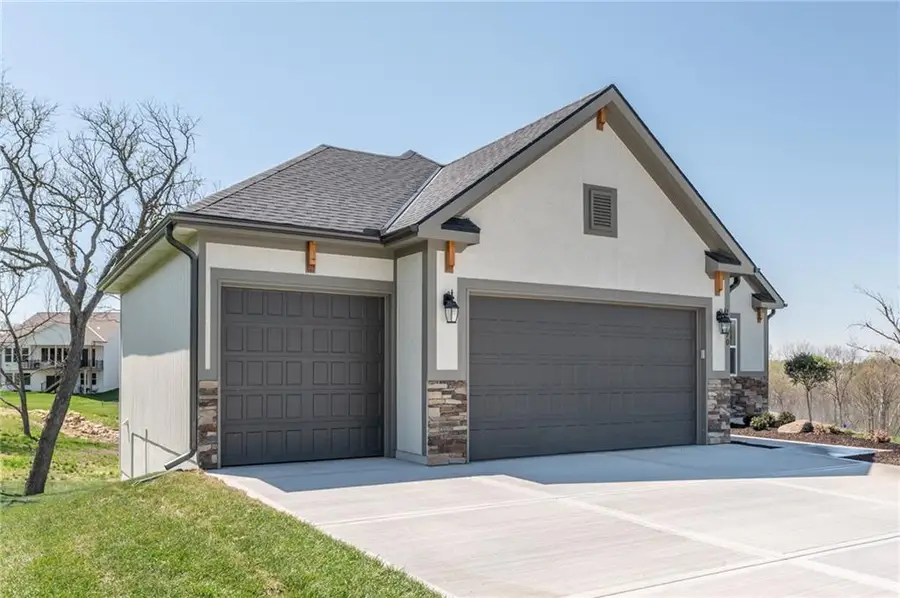

12470 NW Appaloosa Street,Platte City, MO 64079
$621,500
- 4 Beds
- 3 Baths
- 2,498 sq. ft.
- Single family
- Pending
Listed by:jennifer barth
Office:re/max realty and auction house llc.
MLS#:2524326
Source:MOKS_HL
Price summary
- Price:$621,500
- Price per sq. ft.:$248.8
- Monthly HOA dues:$60.42
About this home
Move In Ready!The Azalea Gold plan by Gary Kerns Home Builders, welcomes you into an open concept reverse floor plan with a wall full of windows to allow for plenty of natural light! This home flows so nicely between all the rooms that allow for all one level living! With a spacious living area that offers a stunning fireplace perfect for a cozy space that’s perfect for gatherings or just enjoying the view. The kitchen boasts custom cabinets and a walk-in pantry for extra storage. With the Private master on the main featuring an oversized WIC and Spa like master bath with gorgeous tile and fixtures thru-out. An additional bedroom or office on the main along with another full bath and laundry ,this plan maximizes space and functionality. Downstairs offers two additional bedrooms and full bathroom, a large rec room provides a flexible space for entertainment, making it the ultimate multipurpose room. Outside offers a covered deck to enjoy the view of your beautiful lot! Situated in a cul-de-sac and backing to green space this is a quiet spot to call home! With its thoughtful layout and high-quality finishes, the Azalea Gold is ready to welcome you home. Located in The Running Horse subdivision and in Unincorporated Platte County .
Contact an agent
Home facts
- Year built:2025
- Listing Id #:2524326
- Added:223 day(s) ago
- Updated:July 23, 2025 at 01:42 AM
Rooms and interior
- Bedrooms:4
- Total bathrooms:3
- Full bathrooms:3
- Living area:2,498 sq. ft.
Heating and cooling
- Cooling:Electric
- Heating:Forced Air Gas
Structure and exterior
- Roof:Composition
- Year built:2025
- Building area:2,498 sq. ft.
Schools
- High school:Platte County R-III
Utilities
- Water:City/Public
- Sewer:Public Sewer
Finances and disclosures
- Price:$621,500
- Price per sq. ft.:$248.8
New listings near 12470 NW Appaloosa Street
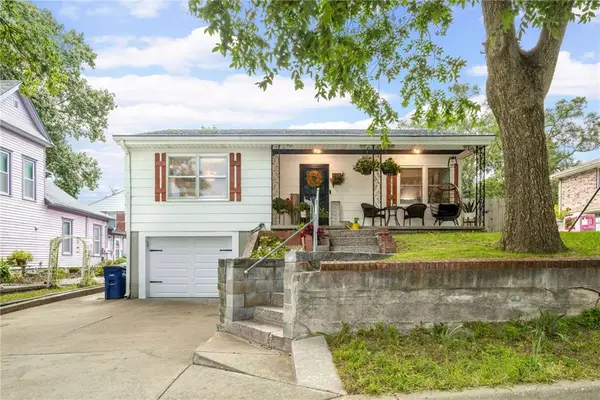 $225,000Pending2 beds 2 baths924 sq. ft.
$225,000Pending2 beds 2 baths924 sq. ft.304 Paxton Street, Platte City, MO 64079
MLS# 2567991Listed by: PLATINUM REALTY LLC- New
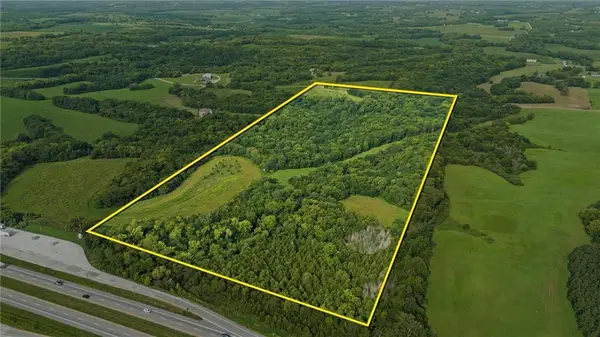 $1,080,000Active-- beds -- baths
$1,080,000Active-- beds -- baths00000 371 Highway, Platte City, MO 64079
MLS# 2568226Listed by: PLATINUM REALTY LLC 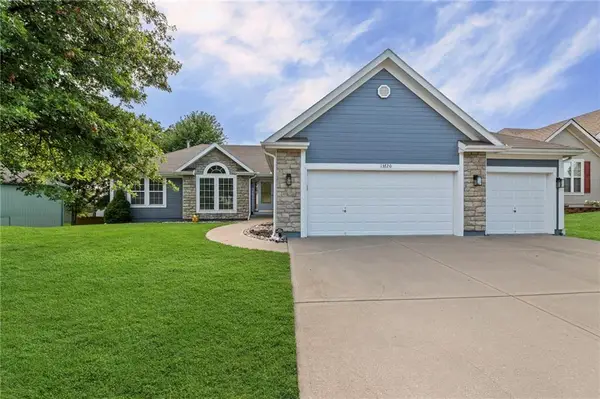 $400,000Pending4 beds 3 baths2,459 sq. ft.
$400,000Pending4 beds 3 baths2,459 sq. ft.13720 Station Drive, Platte City, MO 64079
MLS# 2567322Listed by: PLATINUM REALTY LLC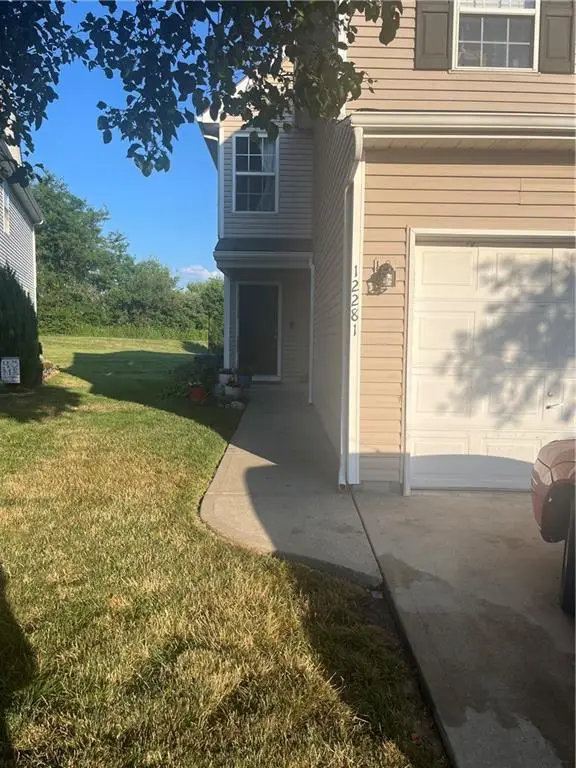 $225,000Pending3 beds 3 baths1,500 sq. ft.
$225,000Pending3 beds 3 baths1,500 sq. ft.12281 Fox Creek Drive, Platte City, MO 64079
MLS# 2563510Listed by: COMPASS REALTY GROUP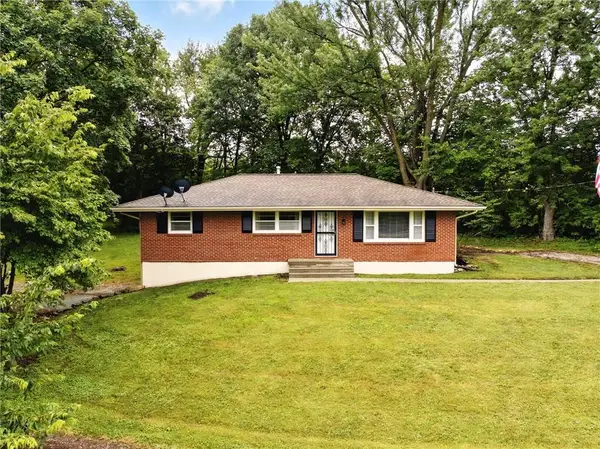 $299,000Pending3 beds 3 baths1,792 sq. ft.
$299,000Pending3 beds 3 baths1,792 sq. ft.15300 Interurban Road, Platte City, MO 64079
MLS# 2567181Listed by: ICONIC REAL ESTATE GROUP, LLC- New
 $525,000Active4 beds 3 baths3,024 sq. ft.
$525,000Active4 beds 3 baths3,024 sq. ft.13645 Station Drive, Platte City, MO 64079
MLS# 2563127Listed by: RE/MAX HOUSE OF DREAMS - New
 $619,000Active-- beds -- baths
$619,000Active-- beds -- baths12353-59 Fox Creek Drive, Platte City, MO 64079
MLS# 2566728Listed by: REECENICHOLS - COUNTRY CLUB PLAZA 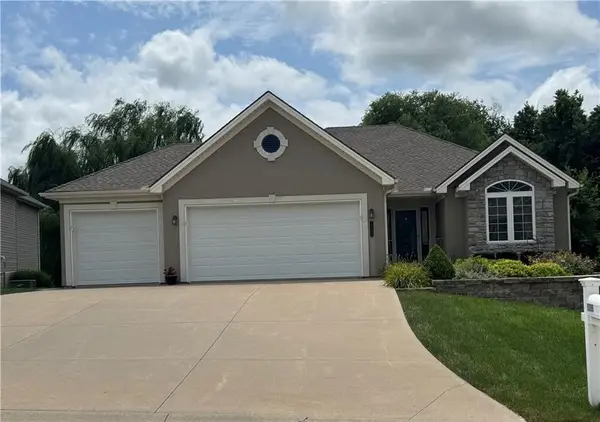 $365,000Pending4 beds 3 baths2,929 sq. ft.
$365,000Pending4 beds 3 baths2,929 sq. ft.15395 NW 128th Street, Platte City, MO 64079
MLS# 2566364Listed by: WORTH CLARK REALTY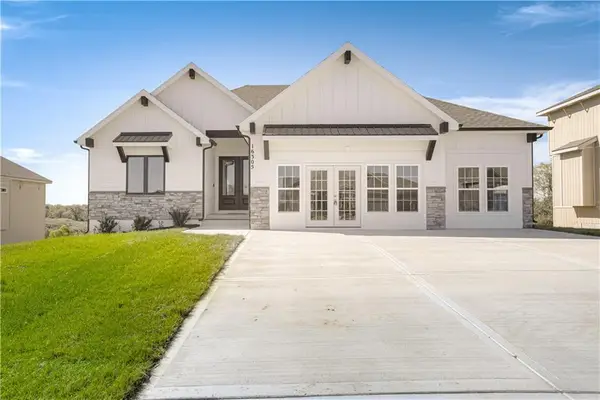 $695,000Active5 beds 3 baths2,950 sq. ft.
$695,000Active5 beds 3 baths2,950 sq. ft.12505 N Arbor Way, Platte City, MO 64079
MLS# 2566451Listed by: RE/MAX INNOVATIONS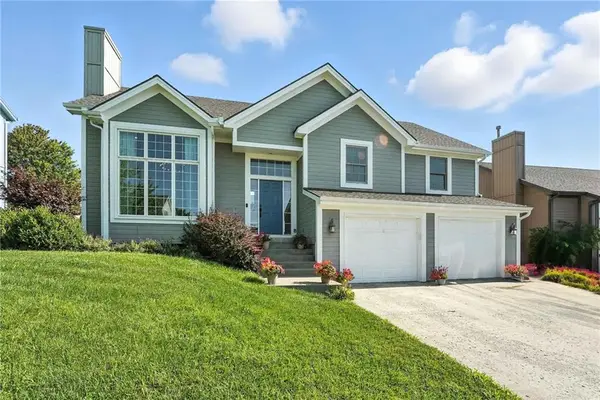 $370,000Pending4 beds 3 baths3,016 sq. ft.
$370,000Pending4 beds 3 baths3,016 sq. ft.1313 Pleasant Hill Drive, Platte City, MO 64079
MLS# 2564054Listed by: CHARTWELL REALTY LLC
