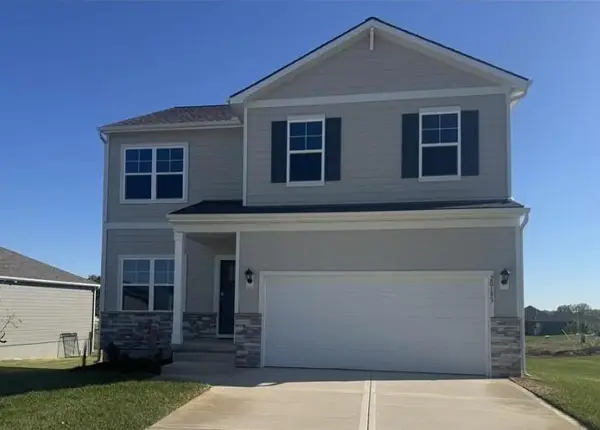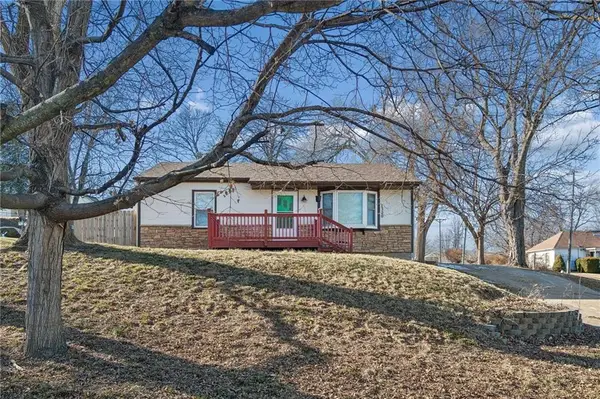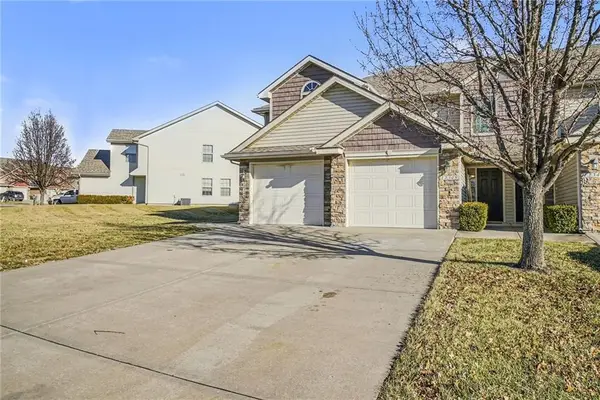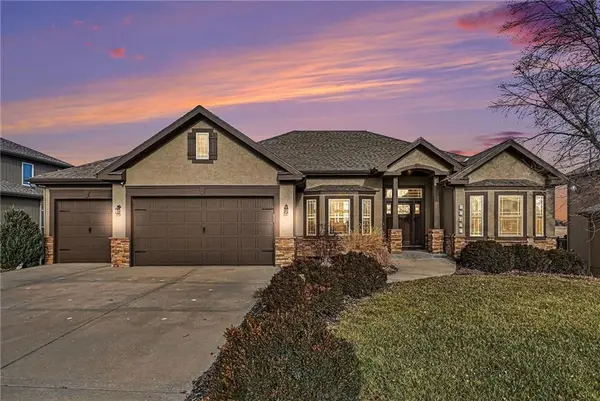12475 N Arbor Way, Platte City, MO 64079
Local realty services provided by:Better Homes and Gardens Real Estate Kansas City Homes
12475 N Arbor Way,Platte City, MO 64079
$786,900
- 4 Beds
- 3 Baths
- 3,066 sq. ft.
- Single family
- Active
Listed by: john barth, david barth
Office: re/max innovations
MLS#:2576321
Source:Bay East, CCAR, bridgeMLS
Price summary
- Price:$786,900
- Price per sq. ft.:$256.65
- Monthly HOA dues:$104.42
About this home
The Gunnison is a beautifully crafted reverse 1.5-story home that balances open living with purposeful design. A charming front porch welcomes you into a striking entryway with soaring ceilings and an open staircase, immediately setting a tone of elegance and light. The great room impresses with dramatic ceiling heights, and a statement fireplace offered in multiple finishes. Designed for both everyday living and entertaining, the space flows seamlessly into the gourmet kitchen and breakfast area. The kitchen showcases a large island, walk-in pantry, and a dedicated coffee bar, while the adjacent covered deck extends your living space outdoors. The main-level primary suite is a true retreat, offering private access to the covered deck and a spa-inspired bath with customizable layouts. A generous walk-in closet connects directly to the laundry room for unmatched convenience. A secondary bedroom and full bath on the opposite side of the home provide a private haven for guests. The lower level is ideal for gathering and entertaining, featuring a spacious rec room with room for a pool table, the option for a full wet bar, and walkout access to a covered patio. Two additional bedrooms, a full bath, and ample storage areas complete this level.
Contact an agent
Home facts
- Year built:2025
- Listing ID #:2576321
- Added:146 day(s) ago
- Updated:February 12, 2026 at 03:07 PM
Rooms and interior
- Bedrooms:4
- Total bathrooms:3
- Full bathrooms:3
- Living area:3,066 sq. ft.
Heating and cooling
- Cooling:Electric
- Heating:Forced Air Gas
Structure and exterior
- Roof:Composition
- Year built:2025
- Building area:3,066 sq. ft.
Schools
- High school:Platte County R-III
- Middle school:Platte City
- Elementary school:Compass
Utilities
- Water:City/Public
- Sewer:Public Sewer
Finances and disclosures
- Price:$786,900
- Price per sq. ft.:$256.65
New listings near 12475 N Arbor Way
- New
 $1,150,000Active0 Acres
$1,150,000Active0 Acres13350 Dowling Lane, Platte City, MO 64079
MLS# 2601379Listed by: MIDWEST LAND GROUP  $529,900Active4 beds 3 baths2,245 sq. ft.
$529,900Active4 beds 3 baths2,245 sq. ft.13295 N Silver Ridge Drive, Platte City, MO 64079
MLS# 2597435Listed by: WEGNER REALTY $625,000Pending5 beds 5 baths3,858 sq. ft.
$625,000Pending5 beds 5 baths3,858 sq. ft.17970 NW 130th Street, Platte City, MO 64079
MLS# 2598734Listed by: PLATINUM REALTY LLC $802,166Pending4 beds 3 baths3,143 sq. ft.
$802,166Pending4 beds 3 baths3,143 sq. ft.12460 N Arbor Way, Platte City, MO 64079
MLS# 2598820Listed by: RE/MAX INNOVATIONS $445,990Pending5 beds 4 baths2,556 sq. ft.
$445,990Pending5 beds 4 baths2,556 sq. ft.2713 Mercer Lane, Platte City, MO 64079
MLS# 2598902Listed by: DRH REALTY OF KANSAS CITY, LLC $215,000Active2 beds 2 baths1,395 sq. ft.
$215,000Active2 beds 2 baths1,395 sq. ft.13719 Post Oak Lane, Platte City, MO 64079
MLS# 2594855Listed by: RE/MAX HOUSE OF DREAMS $234,000Active2 beds 2 baths1,476 sq. ft.
$234,000Active2 beds 2 baths1,476 sq. ft.1300 Todd Street, Platte City, MO 64079
MLS# 2597281Listed by: KELLER WILLIAMS KC NORTH $899,000Active3 beds 3 baths2,887 sq. ft.
$899,000Active3 beds 3 baths2,887 sq. ft.13155 NW 145th Street, Platte City, MO 64079
MLS# 2596848Listed by: RE/MAX HOUSE OF DREAMS Listed by BHGRE$225,000Active2 beds 2 baths1,340 sq. ft.
Listed by BHGRE$225,000Active2 beds 2 baths1,340 sq. ft.12345 NW Hunter Drive, Platte City, MO 64079
MLS# 2597218Listed by: BHG KANSAS CITY HOMES- Open Sun, 1 to 3pm
 $585,000Active4 beds 3 baths3,101 sq. ft.
$585,000Active4 beds 3 baths3,101 sq. ft.17450 NW 130th Terrace, Platte City, MO 64079
MLS# 2596429Listed by: RE/MAX INNOVATIONS

