13350 N Silver Ridge Drive, Platte City, MO 64079
Local realty services provided by:Better Homes and Gardens Real Estate Kansas City Homes
13350 N Silver Ridge Drive,Platte City, MO 64079
$420,000
- 4 Beds
- 3 Baths
- 2,321 sq. ft.
- Single family
- Active
Listed by: brenda shores
Office: re/max heritage
MLS#:2471921
Source:MOKS_HL
Price summary
- Price:$420,000
- Price per sq. ft.:$180.96
- Monthly HOA dues:$14.58
About this home
New Lower Price - Act Now!! You’ll LOVE this HOME built by Kerns Construction! Beautiful Open Flooplan with Soaring Ceilings and Amazing Outdoor Living Spaces in top-rated Platte County R-III School District! Great Room offers PERFECT space for daily living with Wood Plank Floors, Corner Gas Fireplace, and large windows overlooking Backyard. Gourmet Kitchen with Stunning White Cabinets, Granite Counters, Feature Tile Backsplash Stainless Appliances, Island with Extra Storage, and HUGE Walk-In Pantry! Opens to Spacious Dining Area with Sliding Door to Covered Deck and Backyard. Private Master Suite – Oversized Bedroom with Luxurious Master Bath and GIANT Walk-In Closet! Two Additional Main Level Bedrooms with Large Closets and Full Hall Bathroom. Laundry Made Easy on Main Level! Finished Lower Level with Spacious Family Room designed for entertaining! Lower Level also has 4th Bedroom with Walk-In Closet – Lots of Versatility to fit your needs - and Full Bathroom. Oversized 3-Car Garage provides great storage options with Full 3-Car width driveway. Backyard Features include Covered Deck with Stairs to Stamped Concrete Patio and .22 acre setting. Home Built in 2019! Copper Ridge is a great community with extensive sidewalks and convenient access to KCI Airport, minutes from Zona Rosa, and quick jump to Legends.
Contact an agent
Home facts
- Year built:2019
- Listing ID #:2471921
- Added:679 day(s) ago
- Updated:December 17, 2025 at 10:33 PM
Rooms and interior
- Bedrooms:4
- Total bathrooms:3
- Full bathrooms:3
- Living area:2,321 sq. ft.
Heating and cooling
- Cooling:Electric, Heat Pump
- Heating:Heat Pump
Structure and exterior
- Roof:Composition
- Year built:2019
- Building area:2,321 sq. ft.
Schools
- High school:Platte County R-III
- Middle school:Platte City
- Elementary school:Compass
Utilities
- Water:City/Public
- Sewer:City/Public
Finances and disclosures
- Price:$420,000
- Price per sq. ft.:$180.96
- Tax amount:$3,750
New listings near 13350 N Silver Ridge Drive
- New
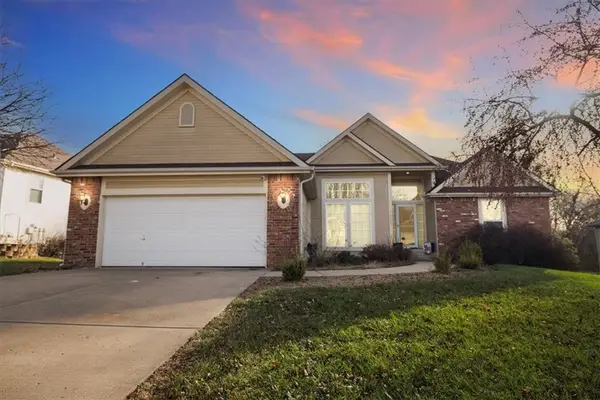 $425,000Active4 beds 3 baths2,405 sq. ft.
$425,000Active4 beds 3 baths2,405 sq. ft.16085 NW 134th Street, Platte City, MO 64079
MLS# 2592275Listed by: KELLER WILLIAMS KC NORTH 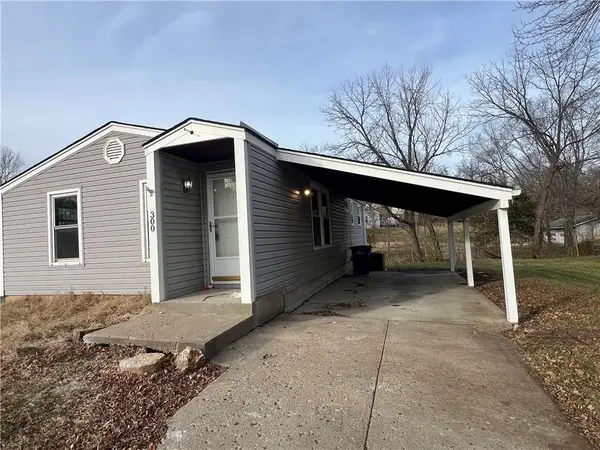 $210,000Pending3 beds 2 baths1,049 sq. ft.
$210,000Pending3 beds 2 baths1,049 sq. ft.300 Vine Street, Platte City, MO 64079
MLS# 2591881Listed by: KELLER WILLIAMS KC NORTH- New
 $6,502,000Active0 Acres
$6,502,000Active0 Acres14030 Ode Road, Platte City, MO 64079
MLS# 2591787Listed by: MIDWEST LAND GROUP - New
 $6,502,000Active3 beds 2 baths1,578 sq. ft.
$6,502,000Active3 beds 2 baths1,578 sq. ft.14030 Ode Road, Platte City, MO 64079
MLS# 2591765Listed by: MIDWEST LAND GROUP - New
 $449,000Active4 beds 3 baths2,510 sq. ft.
$449,000Active4 beds 3 baths2,510 sq. ft.15245 NW 128th Street, Platte City, MO 64079
MLS# 2591391Listed by: REALTY EXECUTIVES - New
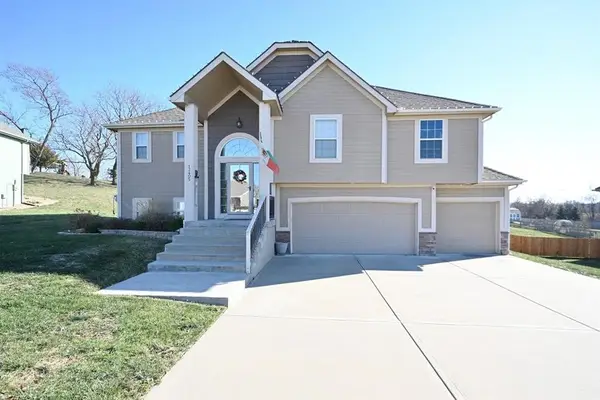 $425,000Active4 beds 3 baths2,227 sq. ft.
$425,000Active4 beds 3 baths2,227 sq. ft.13405 N Bedford Falls Road, Platte City, MO 64079
MLS# 2589904Listed by: RE/MAX HOUSE OF DREAMS  $569,900Active4 beds 3 baths2,164 sq. ft.
$569,900Active4 beds 3 baths2,164 sq. ft.16855 NW 133rd Street, Platte City, MO 64079
MLS# 2589768Listed by: PLATINUM REALTY LLC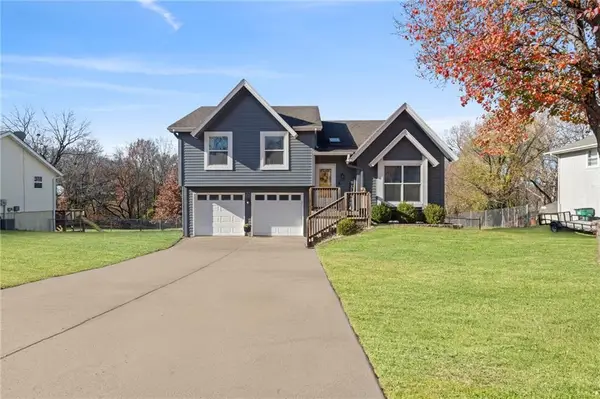 $270,000Pending3 beds 2 baths1,258 sq. ft.
$270,000Pending3 beds 2 baths1,258 sq. ft.1804 4th Street, Platte City, MO 64079
MLS# 2588986Listed by: KELLER WILLIAMS KC NORTH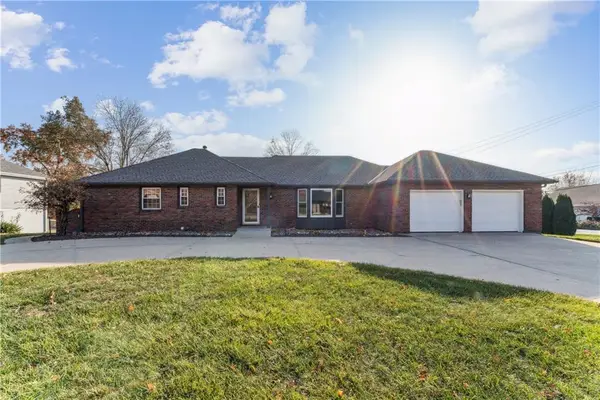 $425,000Active3 beds 4 baths2,675 sq. ft.
$425,000Active3 beds 4 baths2,675 sq. ft.29 Hillcrest Drive, Platte City, MO 64079
MLS# 2588694Listed by: ADVANCE REALTY GROUP LLC $584,900Active5 beds 4 baths3,120 sq. ft.
$584,900Active5 beds 4 baths3,120 sq. ft.17830 NW 130th Place, Platte City, MO 64079
MLS# 2587844Listed by: HOMESMART LEGACY
