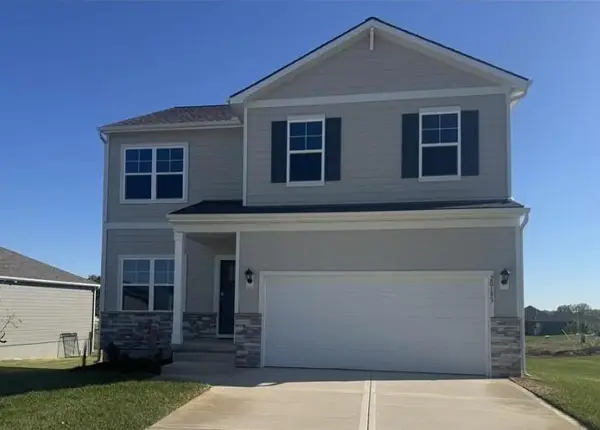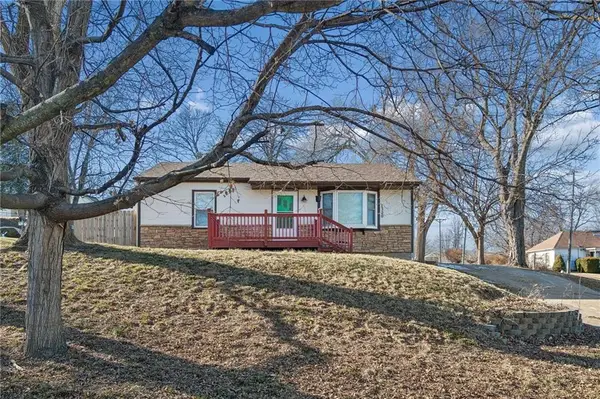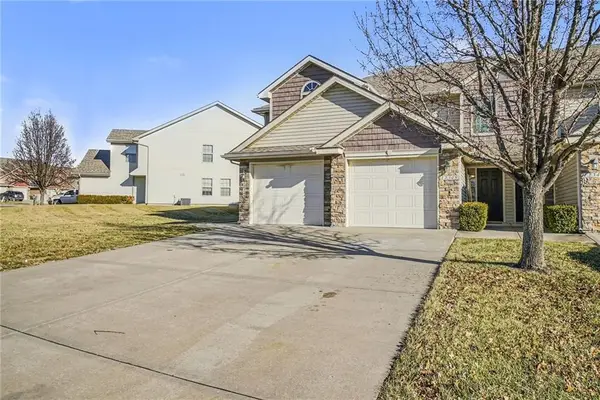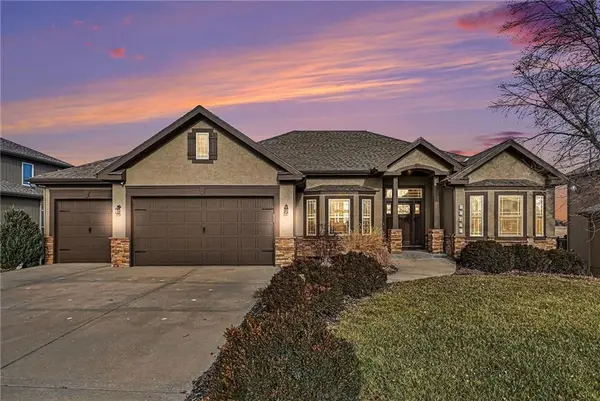19225 Lane Tree Drive, Platte City, MO 64079
Local realty services provided by:Better Homes and Gardens Real Estate Kansas City Homes
Listed by: eric craig team, katie murray
Office: keller williams kc north
MLS#:2494630
Source:Bay East, CCAR, bridgeMLS
Price summary
- Price:$670,000
- Price per sq. ft.:$168.34
- Monthly HOA dues:$50
About this home
Nestled in the prestigious Lane Tree Lakes community, this exceptional 1.5-story brick-faced home offers luxury living on 2.5+/- acres. Spanning nearly 4,000 sq. ft., the spacious family-friendly layout is perfect for both everyday living and entertaining. The main floor features a formal dining room or flex space with a stylish barn door and accent wall, an updated kitchen with white cabinets, stone countertops, subway tile backsplash, stainless steel appliances, and a pantry. The informal dining area offers easy access to a large deck, while the living room impresses with soaring 2-story ceilings and a wall of windows that flood the space with natural light and offer stunning backyard views.
The primary suite, also located on the main level, boasts French doors, ample space for a king-sized bed, and an en-suite bathroom with dual vanities, a corner jacuzzi tub, separate shower, and his-and-hers walk-in closets.
Upstairs, a catwalk overlooks the living room and entryway, leading to four generously sized bedrooms, each with oversized walk-in closets, along with two bathrooms featuring tub/shower combos.
The finished walk-out lower level could serve as separate living quarters, complete with a large living and recreational space, a sixth bedroom, fourth full bathroom, storage room, a second laundry hookup, generator installation setup, and a private entry to the lower attached two-car garage.
The expansive outdoor space offers plenty of room for play, relaxation, and entertaining. Don’t miss this stunning property—schedule your showing today!
Contact an agent
Home facts
- Year built:2003
- Listing ID #:2494630
- Added:601 day(s) ago
- Updated:February 12, 2026 at 06:33 PM
Rooms and interior
- Bedrooms:6
- Total bathrooms:5
- Full bathrooms:4
- Half bathrooms:1
- Living area:3,980 sq. ft.
Heating and cooling
- Cooling:Electric
- Heating:Propane Gas
Structure and exterior
- Roof:Composition
- Year built:2003
- Building area:3,980 sq. ft.
Schools
- High school:North Platte
- Middle school:North Platte R-1
- Elementary school:North Platte R-1
Utilities
- Water:City/Public
- Sewer:Septic Tank
Finances and disclosures
- Price:$670,000
- Price per sq. ft.:$168.34
New listings near 19225 Lane Tree Drive
- New
 $1,150,000Active0 Acres
$1,150,000Active0 Acres13350 Dowling Lane, Platte City, MO 64079
MLS# 2601379Listed by: MIDWEST LAND GROUP  $529,900Active4 beds 3 baths2,245 sq. ft.
$529,900Active4 beds 3 baths2,245 sq. ft.13295 N Silver Ridge Drive, Platte City, MO 64079
MLS# 2597435Listed by: WEGNER REALTY $625,000Pending5 beds 5 baths3,858 sq. ft.
$625,000Pending5 beds 5 baths3,858 sq. ft.17970 NW 130th Street, Platte City, MO 64079
MLS# 2598734Listed by: PLATINUM REALTY LLC $802,166Pending4 beds 3 baths3,143 sq. ft.
$802,166Pending4 beds 3 baths3,143 sq. ft.12460 N Arbor Way, Platte City, MO 64079
MLS# 2598820Listed by: RE/MAX INNOVATIONS $445,990Pending5 beds 4 baths2,556 sq. ft.
$445,990Pending5 beds 4 baths2,556 sq. ft.2713 Mercer Lane, Platte City, MO 64079
MLS# 2598902Listed by: DRH REALTY OF KANSAS CITY, LLC $215,000Active2 beds 2 baths1,395 sq. ft.
$215,000Active2 beds 2 baths1,395 sq. ft.13719 Post Oak Lane, Platte City, MO 64079
MLS# 2594855Listed by: RE/MAX HOUSE OF DREAMS $234,000Active2 beds 2 baths1,476 sq. ft.
$234,000Active2 beds 2 baths1,476 sq. ft.1300 Todd Street, Platte City, MO 64079
MLS# 2597281Listed by: KELLER WILLIAMS KC NORTH $899,000Active3 beds 3 baths2,887 sq. ft.
$899,000Active3 beds 3 baths2,887 sq. ft.13155 NW 145th Street, Platte City, MO 64079
MLS# 2596848Listed by: RE/MAX HOUSE OF DREAMS Listed by BHGRE$225,000Active2 beds 2 baths1,340 sq. ft.
Listed by BHGRE$225,000Active2 beds 2 baths1,340 sq. ft.12345 NW Hunter Drive, Platte City, MO 64079
MLS# 2597218Listed by: BHG KANSAS CITY HOMES- Open Sun, 1 to 3pm
 $585,000Active4 beds 3 baths3,101 sq. ft.
$585,000Active4 beds 3 baths3,101 sq. ft.17450 NW 130th Terrace, Platte City, MO 64079
MLS# 2596429Listed by: RE/MAX INNOVATIONS

