2409 Windmill Drive, Platte City, MO 64079
Local realty services provided by:Better Homes and Gardens Real Estate Kansas City Homes
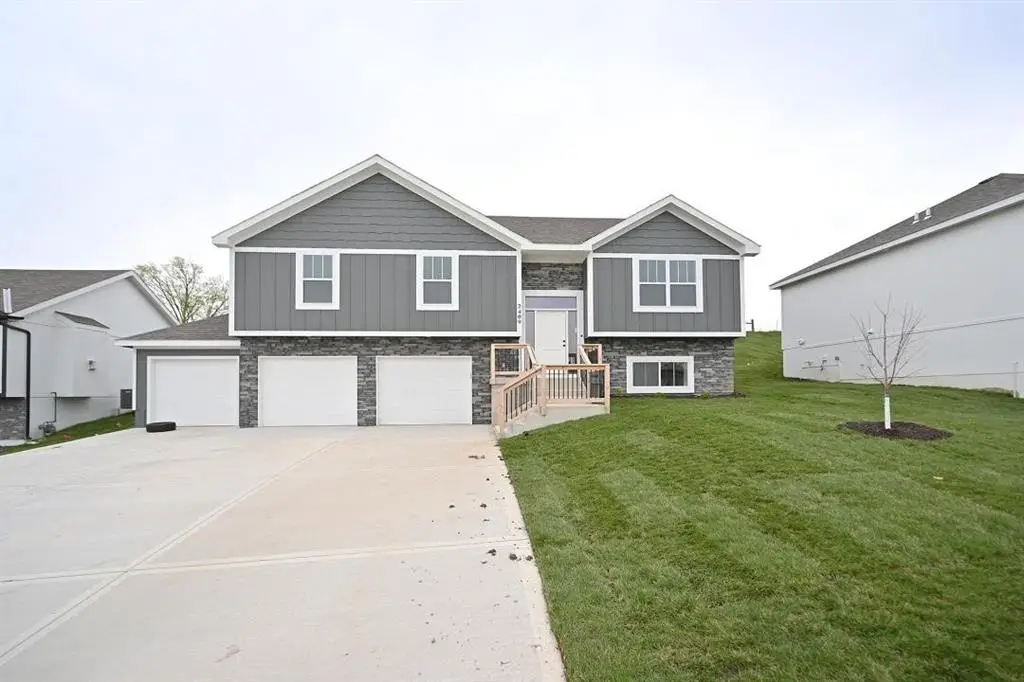
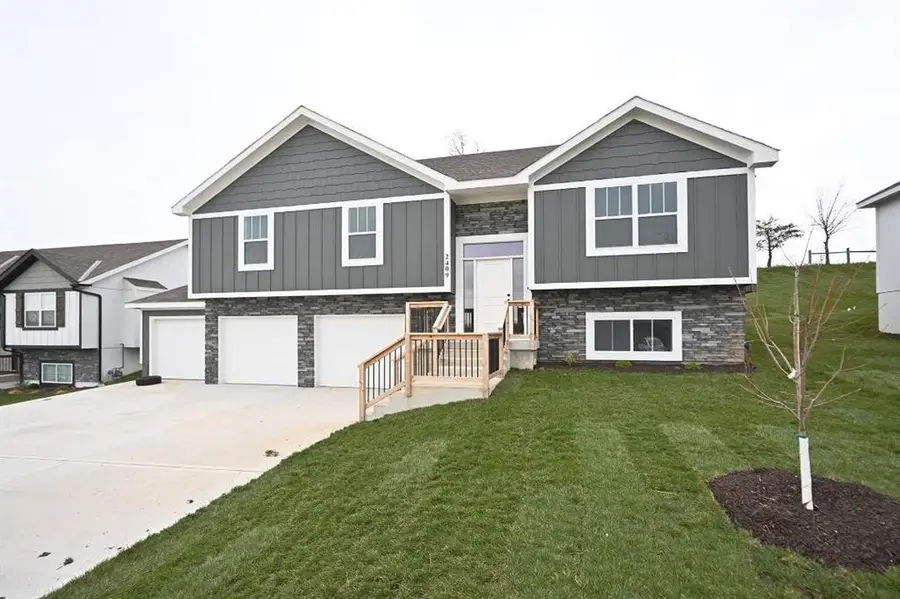

2409 Windmill Drive,Platte City, MO 64079
$455,000
- 4 Beds
- 3 Baths
- 2,111 sq. ft.
- Single family
- Pending
Listed by:patty farr
Office:re/max house of dreams
MLS#:2533001
Source:MOKS_HL
Price summary
- Price:$455,000
- Price per sq. ft.:$215.54
- Monthly HOA dues:$49.58
About this home
Stunning Custom Home with Modern Features and Inviting Spaces Welcome to your dream home! This exquisite property showcases an open floor plan, ideal for both entertaining and everyday living. The elegant kitchen boasts pristine white granite countertops, custom cabinets, and stainless steel appliances, all seamlessly flowing into the spacious living area centered around a beautiful fireplace adorned with floor-to-ceiling tile. Step outside to discover a covered deck complete with a fan and light, perfect for enjoying serene views of the adjacent pasture. The rich feel of this home is accentuated by hardwood flooring throughout and vaulted ceilings enhancing the sense of space and light. The laundry room features stylish tile, while two generously-sized guest bedrooms offer plush carpeting, ceiling fans, and trey ceilings, creating a comfortable retreat for family and friends. The guest bath is tastefully designed, highlighting a tiled tub and a marble vanity that exudes luxury. Retreat to the master bedroom, a good-sized haven with carpet, a ceiling fan, and sophisticated trey ceilings. The walk-in master closet provides ample storage, while the en-suite master bath features elegant tile flooring, a double vanity with sleek black faucets, and a spacious tiled shower. The lower level invites you to enjoy a large fourth bedroom, complete with carpeting and a ceiling fan, alongside a substantial family room perfect for movie nights. The additional full bath boasts a tiled floor and a shower for convenience. Completing this remarkable home is an oversized three-car garage, providing plenty of space for vehicles and storage. The front of the house is adorned with beautiful stone, adding to the curb appeal. Don’t miss the opportunity to make this luxurious yet inviting home your own!
Contact an agent
Home facts
- Year built:2023
- Listing Id #:2533001
- Added:129 day(s) ago
- Updated:July 31, 2025 at 03:42 PM
Rooms and interior
- Bedrooms:4
- Total bathrooms:3
- Full bathrooms:3
- Living area:2,111 sq. ft.
Heating and cooling
- Cooling:Electric
- Heating:Natural Gas
Structure and exterior
- Roof:Composition
- Year built:2023
- Building area:2,111 sq. ft.
Schools
- High school:Platte City
- Middle school:Platte City
Utilities
- Water:City/Public
- Sewer:Public Sewer
Finances and disclosures
- Price:$455,000
- Price per sq. ft.:$215.54
New listings near 2409 Windmill Drive
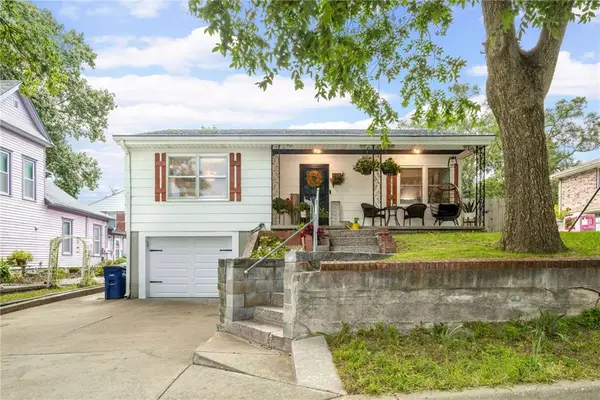 $225,000Pending2 beds 2 baths924 sq. ft.
$225,000Pending2 beds 2 baths924 sq. ft.304 Paxton Street, Platte City, MO 64079
MLS# 2567991Listed by: PLATINUM REALTY LLC- New
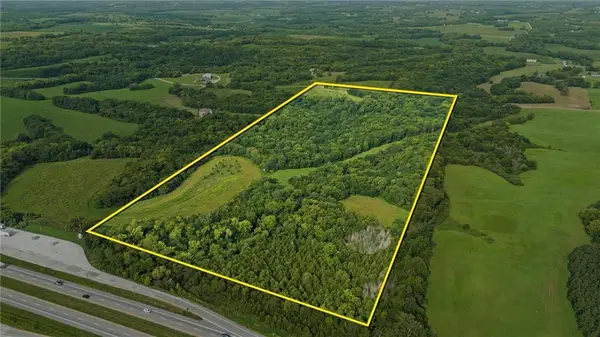 $1,080,000Active-- beds -- baths
$1,080,000Active-- beds -- baths00000 371 Highway, Platte City, MO 64079
MLS# 2568226Listed by: PLATINUM REALTY LLC 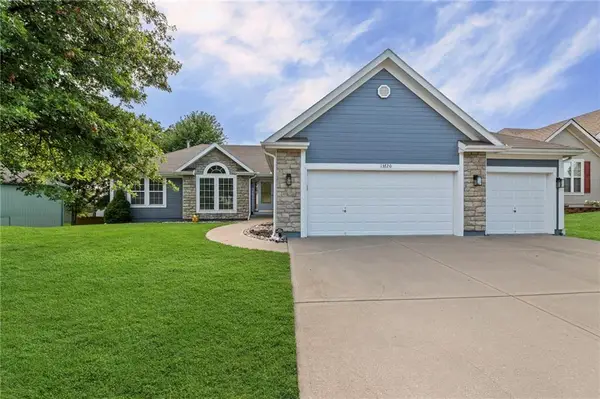 $400,000Pending4 beds 3 baths2,459 sq. ft.
$400,000Pending4 beds 3 baths2,459 sq. ft.13720 Station Drive, Platte City, MO 64079
MLS# 2567322Listed by: PLATINUM REALTY LLC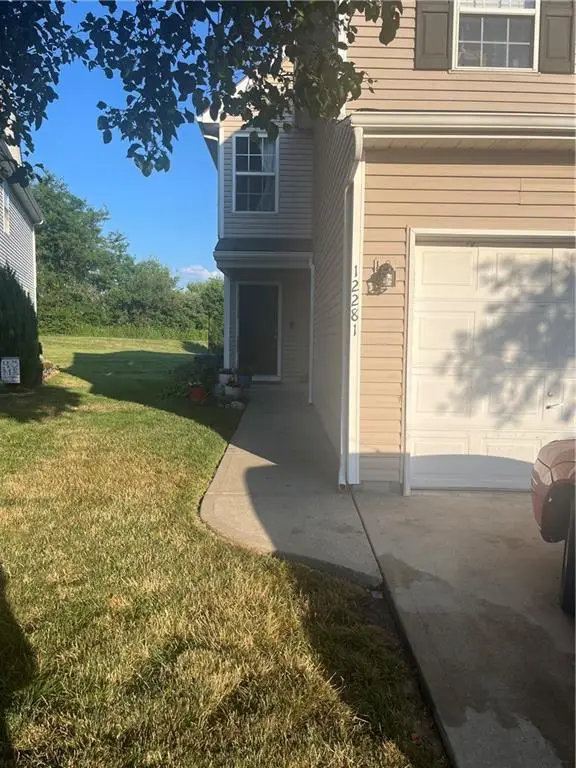 $225,000Pending3 beds 3 baths1,500 sq. ft.
$225,000Pending3 beds 3 baths1,500 sq. ft.12281 Fox Creek Drive, Platte City, MO 64079
MLS# 2563510Listed by: COMPASS REALTY GROUP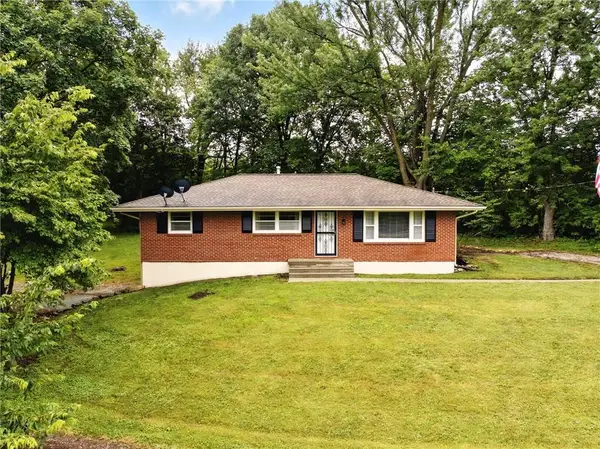 $299,000Pending3 beds 3 baths1,792 sq. ft.
$299,000Pending3 beds 3 baths1,792 sq. ft.15300 Interurban Road, Platte City, MO 64079
MLS# 2567181Listed by: ICONIC REAL ESTATE GROUP, LLC- New
 $525,000Active4 beds 3 baths3,024 sq. ft.
$525,000Active4 beds 3 baths3,024 sq. ft.13645 Station Drive, Platte City, MO 64079
MLS# 2563127Listed by: RE/MAX HOUSE OF DREAMS - New
 $619,000Active-- beds -- baths
$619,000Active-- beds -- baths12353-59 Fox Creek Drive, Platte City, MO 64079
MLS# 2566728Listed by: REECENICHOLS - COUNTRY CLUB PLAZA 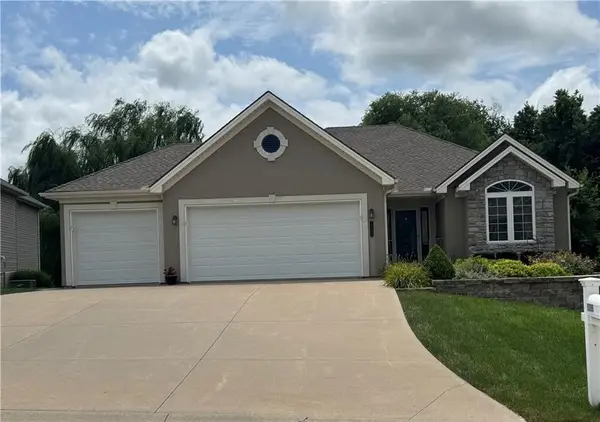 $365,000Pending4 beds 3 baths2,929 sq. ft.
$365,000Pending4 beds 3 baths2,929 sq. ft.15395 NW 128th Street, Platte City, MO 64079
MLS# 2566364Listed by: WORTH CLARK REALTY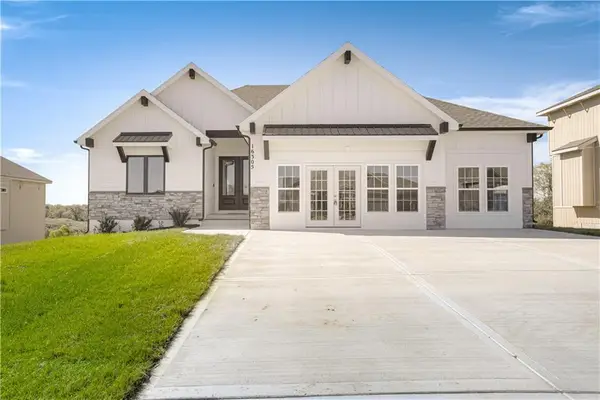 $695,000Active5 beds 3 baths2,950 sq. ft.
$695,000Active5 beds 3 baths2,950 sq. ft.12505 N Arbor Way, Platte City, MO 64079
MLS# 2566451Listed by: RE/MAX INNOVATIONS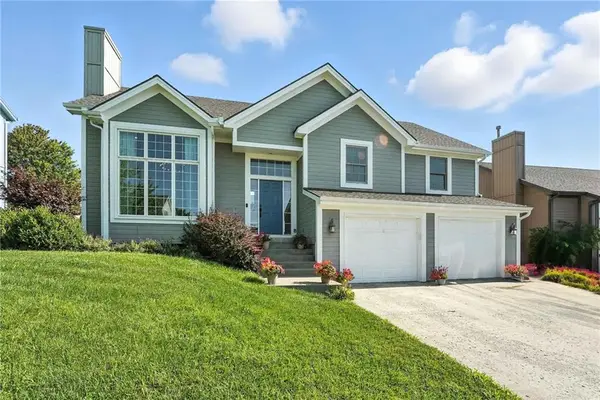 $370,000Pending4 beds 3 baths3,016 sq. ft.
$370,000Pending4 beds 3 baths3,016 sq. ft.1313 Pleasant Hill Drive, Platte City, MO 64079
MLS# 2564054Listed by: CHARTWELL REALTY LLC
