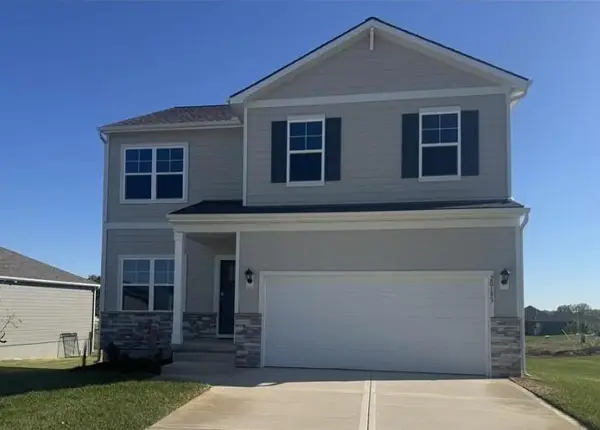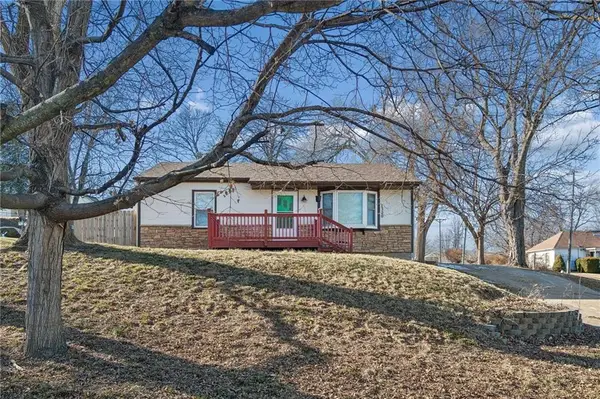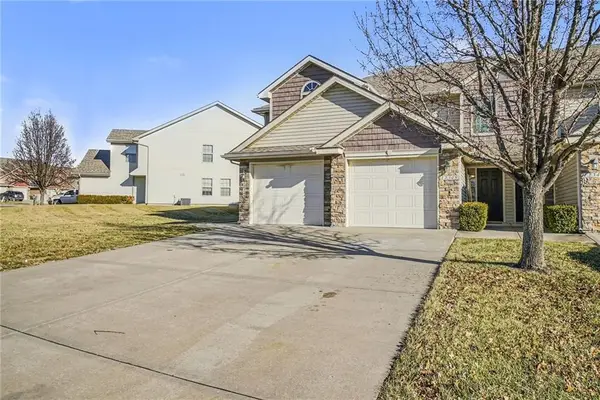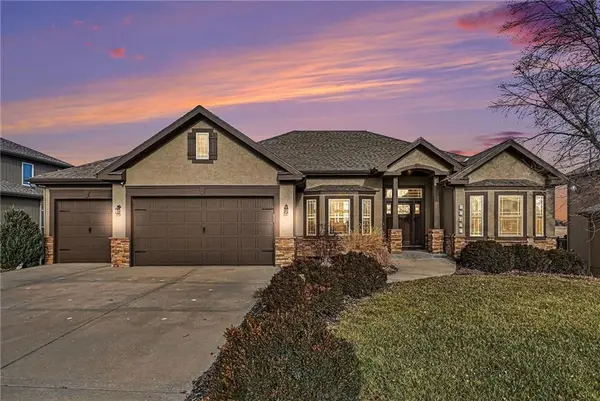2609 Mercer Lane, Platte City, MO 64079
Local realty services provided by:Better Homes and Gardens Real Estate Kansas City Homes
2609 Mercer Lane,Platte City, MO 64079
$429,990
- 4 Beds
- 3 Baths
- 2,190 sq. ft.
- Single family
- Active
Upcoming open houses
- Fri, Feb 1310:00 am - 05:00 pm
- Sat, Feb 1410:00 am - 05:00 pm
- Sun, Feb 1501:00 pm - 05:00 pm
- Mon, Feb 1610:00 am - 05:00 pm
- Tue, Feb 1710:00 am - 05:00 pm
- Wed, Feb 1810:00 am - 05:00 pm
- Thu, Feb 1910:00 am - 05:00 pm
Listed by: stacy steffen, drh team
Office: drh realty of kansas city, llc.
MLS#:2578653
Source:Bay East, CCAR, bridgeMLS
Price summary
- Price:$429,990
- Price per sq. ft.:$196.34
- Monthly HOA dues:$49.58
About this home
Come tour 2609 Mercer Lane in Windmill Creek!
The Harmony is a ranch plan featured at Windmill Creek. This is a spacious and modern home designed with open-concept living carefully considered throughout. This home features three bedrooms, two bathrooms, finished basement and a two-car garage.
An inviting foyer greets you upon entering and leads you into the heart of the home. This open plan features a family room, dining room, and kitchen designed with entertaining in mind. The kitchen is equipped with a pantry, 36" cabinets with crown molding, quartz countertops with tile backsplash, stainless steel appliances, and a large island with a breakfast bar, making it perfect for both dining and guests.
The luxurious primary suite offers a large walk-in closet and a primary bathroom with dual vanities and plenty of space to get ready. The additional two bedrooms share access to the secondary bathroom on the opposite side of the home offering privacy from the primary suite.
With its thoughtful design, this ranch floorplan is the perfect place to call home at Windmill Creek.
Pictures are representative.
Contact an agent
Home facts
- Year built:2025
- Listing ID #:2578653
- Added:165 day(s) ago
- Updated:February 12, 2026 at 06:33 PM
Rooms and interior
- Bedrooms:4
- Total bathrooms:3
- Full bathrooms:3
- Living area:2,190 sq. ft.
Heating and cooling
- Cooling:Electric
- Heating:Natural Gas
Structure and exterior
- Roof:Composition
- Year built:2025
- Building area:2,190 sq. ft.
Schools
- High school:Platte City
- Middle school:Platte City
- Elementary school:Siegrist
Utilities
- Water:City/Public
- Sewer:Public Sewer
Finances and disclosures
- Price:$429,990
- Price per sq. ft.:$196.34
New listings near 2609 Mercer Lane
- New
 $1,150,000Active0 Acres
$1,150,000Active0 Acres13350 Dowling Lane, Platte City, MO 64079
MLS# 2601379Listed by: MIDWEST LAND GROUP  $529,900Active4 beds 3 baths2,245 sq. ft.
$529,900Active4 beds 3 baths2,245 sq. ft.13295 N Silver Ridge Drive, Platte City, MO 64079
MLS# 2597435Listed by: WEGNER REALTY $625,000Pending5 beds 5 baths3,858 sq. ft.
$625,000Pending5 beds 5 baths3,858 sq. ft.17970 NW 130th Street, Platte City, MO 64079
MLS# 2598734Listed by: PLATINUM REALTY LLC $802,166Pending4 beds 3 baths3,143 sq. ft.
$802,166Pending4 beds 3 baths3,143 sq. ft.12460 N Arbor Way, Platte City, MO 64079
MLS# 2598820Listed by: RE/MAX INNOVATIONS $445,990Pending5 beds 4 baths2,556 sq. ft.
$445,990Pending5 beds 4 baths2,556 sq. ft.2713 Mercer Lane, Platte City, MO 64079
MLS# 2598902Listed by: DRH REALTY OF KANSAS CITY, LLC $215,000Active2 beds 2 baths1,395 sq. ft.
$215,000Active2 beds 2 baths1,395 sq. ft.13719 Post Oak Lane, Platte City, MO 64079
MLS# 2594855Listed by: RE/MAX HOUSE OF DREAMS $234,000Active2 beds 2 baths1,476 sq. ft.
$234,000Active2 beds 2 baths1,476 sq. ft.1300 Todd Street, Platte City, MO 64079
MLS# 2597281Listed by: KELLER WILLIAMS KC NORTH $899,000Active3 beds 3 baths2,887 sq. ft.
$899,000Active3 beds 3 baths2,887 sq. ft.13155 NW 145th Street, Platte City, MO 64079
MLS# 2596848Listed by: RE/MAX HOUSE OF DREAMS Listed by BHGRE$225,000Active2 beds 2 baths1,340 sq. ft.
Listed by BHGRE$225,000Active2 beds 2 baths1,340 sq. ft.12345 NW Hunter Drive, Platte City, MO 64079
MLS# 2597218Listed by: BHG KANSAS CITY HOMES- Open Sun, 1 to 3pm
 $585,000Active4 beds 3 baths3,101 sq. ft.
$585,000Active4 beds 3 baths3,101 sq. ft.17450 NW 130th Terrace, Platte City, MO 64079
MLS# 2596429Listed by: RE/MAX INNOVATIONS

