2705 Mercer Lane, Platte City, MO 64079
Local realty services provided by:Better Homes and Gardens Real Estate Kansas City Homes
2705 Mercer Lane,Platte City, MO 64079
$404,990
- 4 Beds
- 2 Baths
- 1,771 sq. ft.
- Single family
- Active
Listed by: stacy steffen, drh team
Office: drh realty of kansas city, llc.
MLS#:2578651
Source:MOKS_HL
Price summary
- Price:$404,990
- Price per sq. ft.:$228.68
- Monthly HOA dues:$49.58
About this home
Elegant Main-Level Living, Contemporary Style, Timeless Appeal in the Chatham at Windmill Creek
Ask Listing Agent, Stacy Steffen, about Builder Incentives and Closing Cost Opportunities 816-394-1075
These won't last long and have the Best Warranties in the business!! Peace of mind + New Construction Call Today!!
The Chatham by D.R. Horton is a thoughtfully designed ranch plan that brings everyday living onto one level with style and simplicity. Its open-concept design flows seamlessly from the gourmet kitchen into the dining and living spaces, making it ideal for entertaining or simply enjoying quiet evenings at home.
The kitchen features quartz countertops, painted maple cabinetry, and Whirlpool® stainless steel appliances, complemented by 9-foot ceilings and abundant natural light throughout. The primary suite offers a spa-inspired retreat with dual sinks, a spacious walk-in shower, and an expansive closet. Secondary bedrooms and baths are conveniently positioned to provide privacy while maintaining an efficient footprint. With smart home features, durable luxury vinyl plank flooring, and an attached two-car garage, the Chatham balances elegance with everyday practicality.
As with every D.R. Horton home, the Chatham includes the 1-Year Workmanship, 2-Year Mechanical, and 10-Year Structural warranties, giving you confidence for years to come.
*Ask about Builder Incentives
**Photos may depict a similar plan with comparable finishes. Please verify details with the onsite sales agent.
Contact an agent
Home facts
- Year built:2025
- Listing ID #:2578651
- Added:110 day(s) ago
- Updated:December 19, 2025 at 11:49 PM
Rooms and interior
- Bedrooms:4
- Total bathrooms:2
- Full bathrooms:2
- Living area:1,771 sq. ft.
Heating and cooling
- Cooling:Electric
- Heating:Natural Gas
Structure and exterior
- Roof:Composition
- Year built:2025
- Building area:1,771 sq. ft.
Schools
- High school:Platte City
- Middle school:Platte City
- Elementary school:Siegrist
Utilities
- Water:City/Public
- Sewer:Public Sewer
Finances and disclosures
- Price:$404,990
- Price per sq. ft.:$228.68
New listings near 2705 Mercer Lane
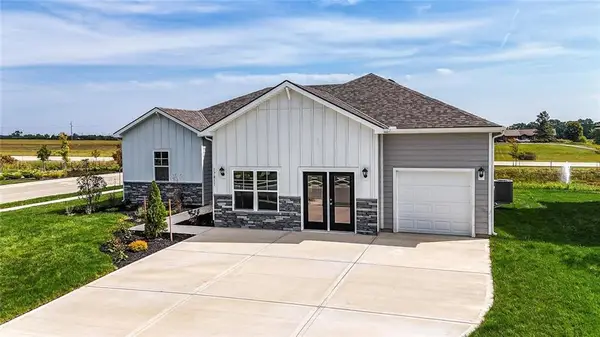 $464,990Pending4 beds 4 baths2,452 sq. ft.
$464,990Pending4 beds 4 baths2,452 sq. ft.2704 Mercer Lane, Platte City, MO 64079
MLS# 2592583Listed by: DRH REALTY OF KANSAS CITY, LLC- New
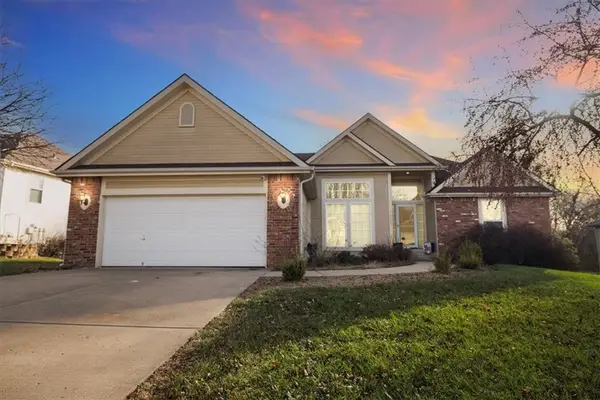 $425,000Active4 beds 3 baths2,405 sq. ft.
$425,000Active4 beds 3 baths2,405 sq. ft.16085 NW 134th Street, Platte City, MO 64079
MLS# 2592275Listed by: KELLER WILLIAMS KC NORTH  $210,000Pending3 beds 2 baths1,049 sq. ft.
$210,000Pending3 beds 2 baths1,049 sq. ft.300 Vine Street, Platte City, MO 64079
MLS# 2591881Listed by: KELLER WILLIAMS KC NORTH- New
 $6,502,000Active0 Acres
$6,502,000Active0 Acres14030 Ode Road, Platte City, MO 64079
MLS# 2591787Listed by: MIDWEST LAND GROUP - New
 $6,502,000Active3 beds 2 baths1,578 sq. ft.
$6,502,000Active3 beds 2 baths1,578 sq. ft.14030 Ode Road, Platte City, MO 64079
MLS# 2591765Listed by: MIDWEST LAND GROUP  $449,000Active4 beds 3 baths2,510 sq. ft.
$449,000Active4 beds 3 baths2,510 sq. ft.15245 NW 128th Street, Platte City, MO 64079
MLS# 2591391Listed by: REALTY EXECUTIVES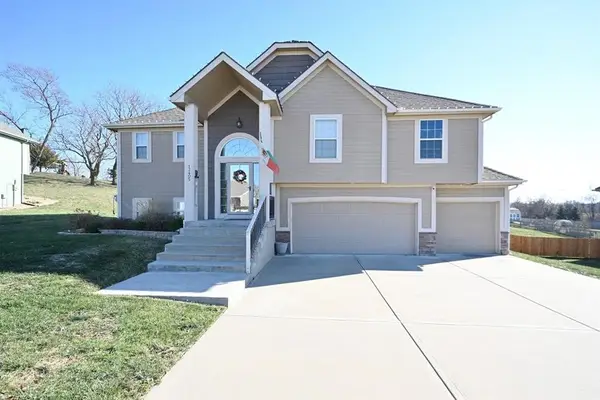 $0Inactive4 beds 3 baths
$0Inactive4 beds 3 baths13405 N Bedford Falls Road, Platte City, MO 64079
MLS# 2589904Listed by: RE/MAX HOUSE OF DREAMS $569,900Active4 beds 3 baths2,164 sq. ft.
$569,900Active4 beds 3 baths2,164 sq. ft.16855 NW 133rd Street, Platte City, MO 64079
MLS# 2589768Listed by: PLATINUM REALTY LLC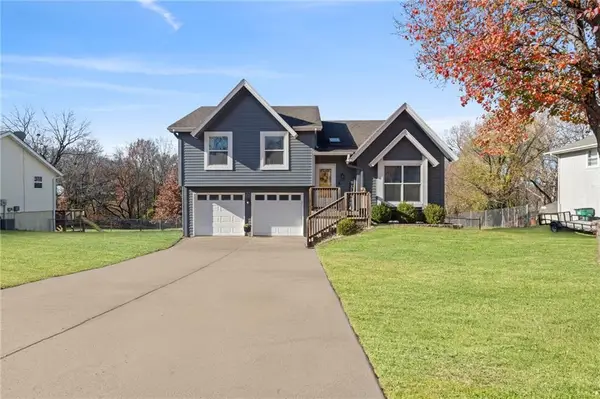 $270,000Pending3 beds 2 baths1,258 sq. ft.
$270,000Pending3 beds 2 baths1,258 sq. ft.1804 4th Street, Platte City, MO 64079
MLS# 2588986Listed by: KELLER WILLIAMS KC NORTH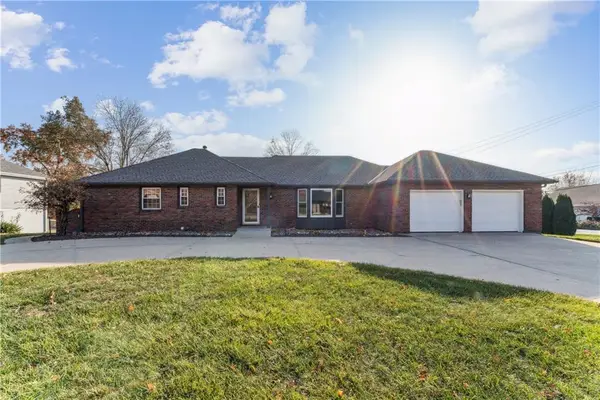 $425,000Active3 beds 4 baths2,675 sq. ft.
$425,000Active3 beds 4 baths2,675 sq. ft.29 Hillcrest Drive, Platte City, MO 64079
MLS# 2588694Listed by: ADVANCE REALTY GROUP LLC
