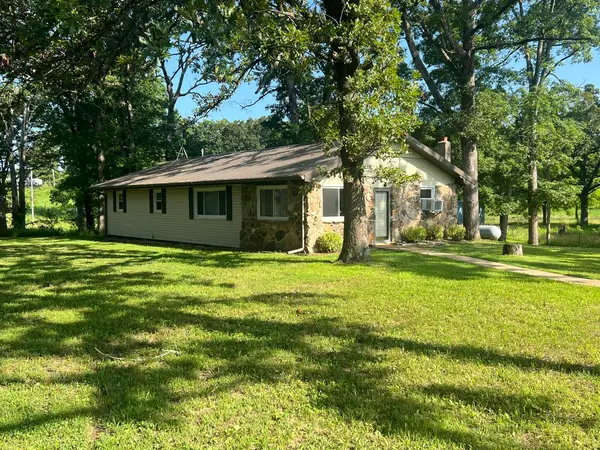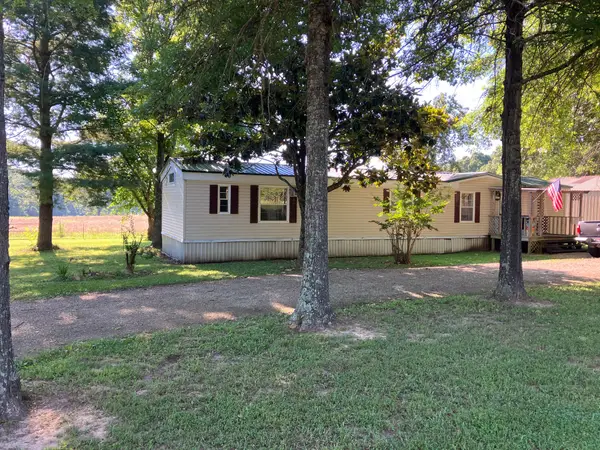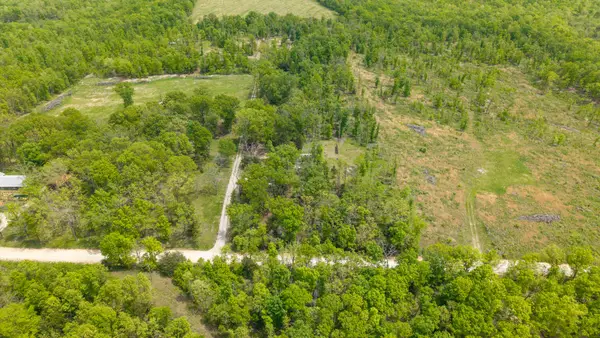4444 County Road 2420, Pomona, MO 65789
Local realty services provided by:Better Homes and Gardens Real Estate Southwest Group
Listed by: heath johnson
Office: wild hills realty
MLS#:60304286
Source:MO_GSBOR
4444 County Road 2420,Pomona, MO 65789
$375,000
- 3 Beds
- 2 Baths
- 1,918 sq. ft.
- Single family
- Active
Price summary
- Price:$375,000
- Price per sq. ft.:$195.52
About this home
A beautifully 3-bedroom, 1.5-bath split-level home situated on 25 acres just off Hwy 63. The property offers endless possibilities with a 40x90 concrete slab--ideal for future homesteading with family, starting a business, or building a machine shop or barn. Additional features include cross-fencing, a 24x60 machine/tractor/hay shed with a concrete floor, and a separate animal shed with divided pens. Inside, you'll find real hardwood floors, a tiled fireplace, a dedicated dining room, and a kitchen with stainless steel appliances. The finished walk-out basement includes a half bath and a wood-burning stove, while upstairs you'll find three carpeted bedrooms and a full bath. Outdoors, enjoy a screened-in porch and a stamped concrete patio, perfect for relaxing or entertaining. Directly across the road is a conservation area, adding to the peaceful surroundings. If this sounds like your dream property, schedule a showing today!
Contact an agent
Home facts
- Year built:1972
- Listing ID #:60304286
- Added:61 day(s) ago
- Updated:November 10, 2025 at 04:28 PM
Rooms and interior
- Bedrooms:3
- Total bathrooms:2
- Full bathrooms:1
- Half bathrooms:1
- Living area:1,918 sq. ft.
Heating and cooling
- Cooling:Central Air
- Heating:Fireplace(s), Forced Air, Heat Pump
Structure and exterior
- Year built:1972
- Building area:1,918 sq. ft.
- Lot area:25 Acres
Schools
- High school:Willow Springs
- Middle school:Willow Springs
- Elementary school:Willow Springs
Utilities
- Sewer:Septic Tank
Finances and disclosures
- Price:$375,000
- Price per sq. ft.:$195.52
- Tax amount:$794 (2024)
New listings near 4444 County Road 2420
 $425,000Active80 Acres
$425,000Active80 Acres000 County Road 2300, Pomona, MO 65789
MLS# 60306573Listed by: WESTGATE REALTY INC $74,900Active3 beds 2 baths980 sq. ft.
$74,900Active3 beds 2 baths980 sq. ft.4675 County Road 1340, Pomona, MO 65789
MLS# 60305590Listed by: MISSOURI HOME REALTY $114,900Pending2 beds 1 baths720 sq. ft.
$114,900Pending2 beds 1 baths720 sq. ft.4229 Co Rd 2120, Pomona, MO 65789
MLS# 60304941Listed by: WILD HILLS REALTY $284,999Active2 beds 1 baths1,280 sq. ft.
$284,999Active2 beds 1 baths1,280 sq. ft.6190 State Route Uu, Pomona, MO 65789
MLS# 60304253Listed by: ASSURANCE REALTY $229,999Active2 beds 1 baths1,021 sq. ft.
$229,999Active2 beds 1 baths1,021 sq. ft.7309 County Road 5090, Pomona, MO 65789
MLS# 60300581Listed by: IRON BRAND REALTY LLC $269,900Active3 beds 1 baths1,568 sq. ft.
$269,900Active3 beds 1 baths1,568 sq. ft.5089 County Road 4610, Pomona, MO 65789
MLS# 60300132Listed by: MONARK REALTY $152,900Active2 beds 2 baths1,088 sq. ft.
$152,900Active2 beds 2 baths1,088 sq. ft.4528 State Route U, Pomona, MO 65789
MLS# 60299267Listed by: 37 NORTH REALTY - WEST PLAINS $272,900Active36.5 Acres
$272,900Active36.5 Acres000 County Road 2380, Pomona, MO 65789
MLS# 60297658Listed by: CENTURY 21 OZARK HILLS REALTY, INC. $75,000Active6.8 Acres
$75,000Active6.8 Acres3740 County Road 2150, Pomona, MO 65789
MLS# 60294610Listed by: UNITED COUNTRY-COZORT REALTY, INC.
