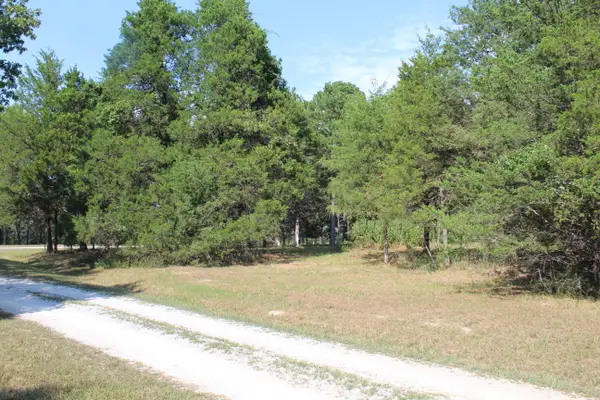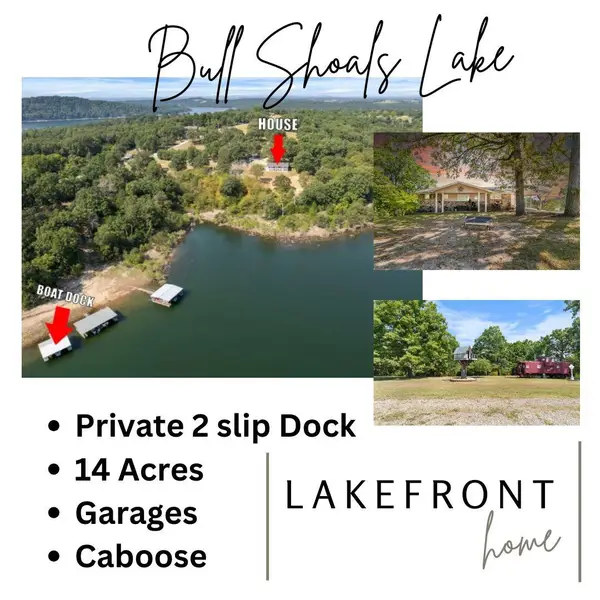102 Lightning Springs Road, Protem, MO 65733
Local realty services provided by:Better Homes and Gardens Real Estate Southwest Group
Listed by:h k gaulding
Office:sierra ozark corporation
MLS#:60305354
Source:MO_GSBOR
102 Lightning Springs Road,Protem, MO 65733
$544,900
- 4 Beds
- 5 Baths
- 2,440 sq. ft.
- Single family
- Active
Price summary
- Price:$544,900
- Price per sq. ft.:$177.96
About this home
Located at the end of the road and joining the Government Take Line on the Big Creek Arm of Bull Shoals Lake in Taney County, Missouri, this package deal includes a lovely home, outbuildings (including a 2 bed, 1 bath cabin, a neat shop building, a pole barn), and 3 different parcels (47 acres M/L) of land. The 2 bed, 2.5 bath home has over 2000 sq. ft. of living space plus an additional 622 sq. ft. in the oversized garage and mechanical/utility room which is heated and cooled with a separate mini split. The home had a new HVAC system installed in July of this year. A new roof (architectural shingles), rain gutters, and leaf guards were installed 1 year ago. The siding is LP SmartSide. The living room has lots of room for entertaining in itself and flowing directly from the kitchen and dining room, make it appear even larger. The primary ensuite is fantastic! It has a huge walk-in closet and a shower you just have to see to believe. This bedroom has its own HVAC system. Another ensuite is on the opposite end of the home. There are lots of closets and storage areas. A screened in porch and patio off the dining room make the perfect setting for BBQ's with family or friends. Your guests can follow the sidewalk from the house to the 2 bed, 1 bath, cozy little cabin to spend the night. A 24x24 shop is the next building you come to. It is very nice with a 1/2 bath, roll up door, and its own mini split. Also in the big yard is a pole barn, chicken coop, garden areas, and storage shed.Down the hill from the house, a bench has been set up overlooking the pond that makes for a good place to rest and enjoy watching all the wildlife early morning or late in the afternoon. The property adjoins the Corps for about 3/4 mile. Access to the lake is great. Hunting blinds are set up and ready. There are lots of 4-wheeler or walking trails already made but with 47 acres you can BLAZE your own TRAILS. PRIVATE...PRIVATE
Contact an agent
Home facts
- Year built:2004
- Listing ID #:60305354
- Added:3 day(s) ago
- Updated:September 26, 2025 at 02:47 PM
Rooms and interior
- Bedrooms:4
- Total bathrooms:5
- Full bathrooms:3
- Half bathrooms:2
- Living area:2,440 sq. ft.
Heating and cooling
- Cooling:Ceiling Fan(s), Central Air, Window Unit(s)
- Heating:Heat Pump, Stove
Structure and exterior
- Year built:2004
- Building area:2,440 sq. ft.
- Lot area:47 Acres
Schools
- High school:Lutie
- Middle school:MarkTwain
- Elementary school:Mark Twain
Utilities
- Sewer:Septic Tank
Finances and disclosures
- Price:$544,900
- Price per sq. ft.:$177.96
- Tax amount:$1,665 (2024)
New listings near 102 Lightning Springs Road
- New
 $36,000Active3.13 Acres
$36,000Active3.13 AcresLot 25 Airline Drive #Lot 25, Protem, MO 65733
MLS# 60305461Listed by: UNITED COUNTRY MISSOURI OZARKS REALTY INC.  $25,900Pending1.65 Acres
$25,900Pending1.65 Acres000 Lakeshore Road #Lot 9, Protem, MO 65733
MLS# 60304145Listed by: UNITED COUNTRY MISSOURI OZARKS REALTY INC. $172,500Pending2 beds 2 baths1,242 sq. ft.
$172,500Pending2 beds 2 baths1,242 sq. ft.7804 S State Highway 125, Protem, MO 65733
MLS# 60303744Listed by: OZARK COUNTY REALTY LLC $349,900Active3 beds 2 baths1,634 sq. ft.
$349,900Active3 beds 2 baths1,634 sq. ft.2916 Cr 662, Theodosia, MO 65761
MLS# 60303666Listed by: OZARK COUNTY REALTY LLC $285,000Pending3 beds 2 baths1,693 sq. ft.
$285,000Pending3 beds 2 baths1,693 sq. ft.378 County Road 661, Theodosia, MO 65761
MLS# 60302719Listed by: CENTURY 21 INTEGRITY GROUP HOLLISTER $699,499Pending3 beds 4 baths3,276 sq. ft.
$699,499Pending3 beds 4 baths3,276 sq. ft.397 Vance Road, Protem, MO 65733
MLS# 60302056Listed by: KELLER WILLIAMS TRI-LAKES $249,900Active24 Acres
$249,900Active24 Acres000 Trotter Road, Protem, MO 65733
MLS# 60301874Listed by: OZARK COUNTY REALTY LLC $79,999Active-- beds -- baths450 sq. ft.
$79,999Active-- beds -- baths450 sq. ft.125 Blessing Way, Protem, MO 65733
MLS# 60301859Listed by: MURNEY ASSOCIATES - PRIMROSE $40,000Active0.63 Acres
$40,000Active0.63 Acres000 Lazy Acres (near Ann St.) Road #Lot 6 & 7, Protem, MO 65733
MLS# 60300548Listed by: UNITED COUNTRY MISSOURI OZARKS REALTY INC.
