4521 Mcbride Road, Protem, AR 65733
Local realty services provided by:Better Homes and Gardens Real Estate Southwest Group
Listed by: mareshah taber
Office: ozark county realty llc.
MLS#:60296031
Source:MO_GSBOR
4521 Mcbride Road,Protem, AR 65733
$375,000
- 2 Beds
- 2 Baths
- 1,560 sq. ft.
- Single family
- Active
Price summary
- Price:$375,000
- Price per sq. ft.:$240.38
About this home
Charming 2-Bedroom home on 23.71 acres m/l - Lake Lover's Delight!!!Looking for the perfect hobby farm or lake retreat? This 23.71 acres m/l property could be just what you've been dreaming of! Situated just half a mile from your very own 10x20 boat slip with lift, this property also joins the Corps of Engineers land, offering quick lake access and beautiful natural surroundings.The home features 2 spacious bedrooms and 2 full bathrooms, giving modern comforts in a peaceful rural setting. Everything is like new-just move in and enjoy!You'll also love the outbuilding:Detached shop with concrete floors, electric, and two overhead doors-perfect for storage, projects, or a home business. 30x45 Pole Barn with electric and dirt floor-great for equipment, hay storage or animals.With open space for hay fields, livestock, or simply room to roam, this property offers endless potential. Whether you're starting a hobby farm, enjoying the lake lifestyle, or looking for a peaceful country escape, this one checks all the boxes. Don't miss out-this one screams lake lover's delight!!
Contact an agent
Home facts
- Year built:2020
- Listing ID #:60296031
- Added:228 day(s) ago
- Updated:January 16, 2026 at 06:08 PM
Rooms and interior
- Bedrooms:2
- Total bathrooms:2
- Full bathrooms:2
- Living area:1,560 sq. ft.
Heating and cooling
- Cooling:Ceiling Fan(s), Central Air
- Heating:Heat Pump
Structure and exterior
- Year built:2020
- Building area:1,560 sq. ft.
- Lot area:23.71 Acres
Schools
- High school:Choice
- Middle school:MarkTwain
- Elementary school:Mark Twain
Utilities
- Sewer:Septic Tank
Finances and disclosures
- Price:$375,000
- Price per sq. ft.:$240.38
- Tax amount:$1,485 (2024)
New listings near 4521 Mcbride Road
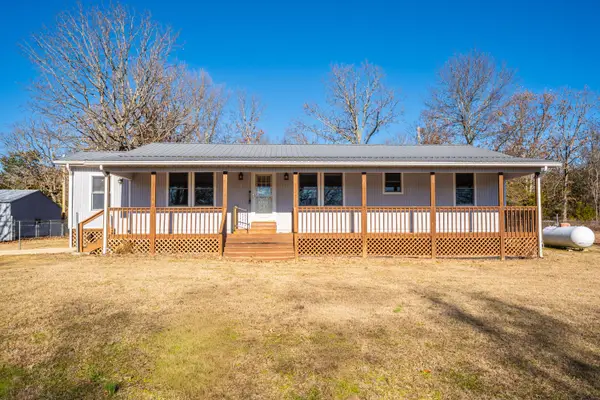 $364,900Active3 beds 1 baths1,513 sq. ft.
$364,900Active3 beds 1 baths1,513 sq. ft.1511 State Highway U, Protem, MO 65733
MLS# 60312002Listed by: MCAFEE REAL ESTATE GROUP, LLC $55,000Pending1 beds 1 baths848 sq. ft.
$55,000Pending1 beds 1 baths848 sq. ft.269 Sisters Lane, Peel, AR 72668
MLS# 60298037Listed by: UNITED COUNTRY MISSOURI OZARKS REALTY INC.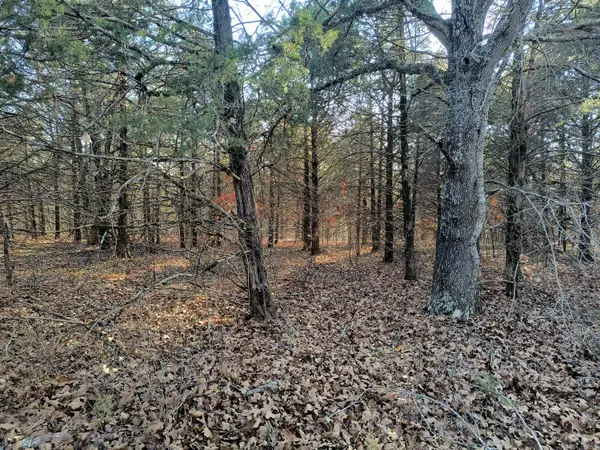 $33,900Active5 Acres
$33,900Active5 Acres000 County Road 648, Theodosia, MO 65761
MLS# 60311278Listed by: OZARK COUNTY REALTY LLC $129,900Active1 beds 1 baths640 sq. ft.
$129,900Active1 beds 1 baths640 sq. ft.000 Tbd, Theodosia, MO 65761
MLS# 60311036Listed by: OZARK KOUNTRY REALTY, REAL ESTATE & AUCTIONEERING $135,000Active20 Acres
$135,000Active20 Acres841 Brightwell Road, Protem, MO 65733
MLS# 60309258Listed by: EPIQUE REALTY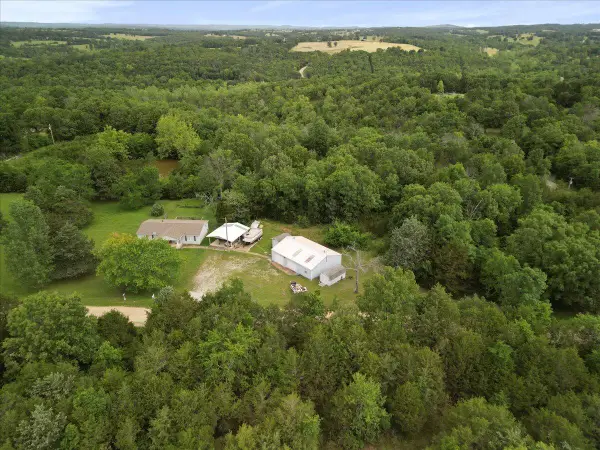 $250,000Active3 beds 3 baths1,296 sq. ft.
$250,000Active3 beds 3 baths1,296 sq. ft.3164 County Road 662, Theodosia, MO 65761
MLS# 60308440Listed by: UNITED COUNTRY MISSOURI OZARKS REALTY INC.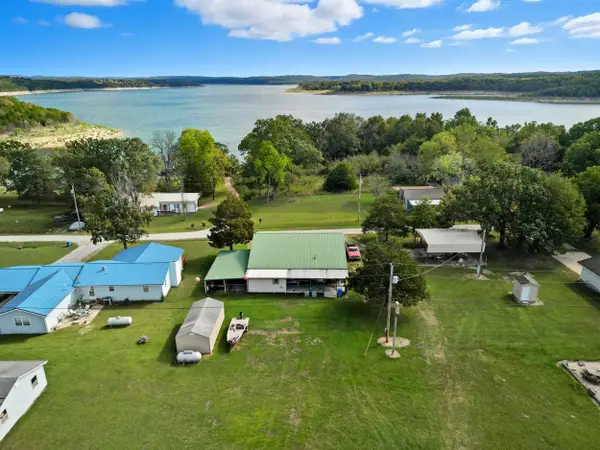 $269,900Active3 beds 2 baths1,590 sq. ft.
$269,900Active3 beds 2 baths1,590 sq. ft.1054 Kalijah Road, Protem, MO 65733
MLS# 60308417Listed by: UNITED COUNTRY MISSOURI OZARKS REALTY INC.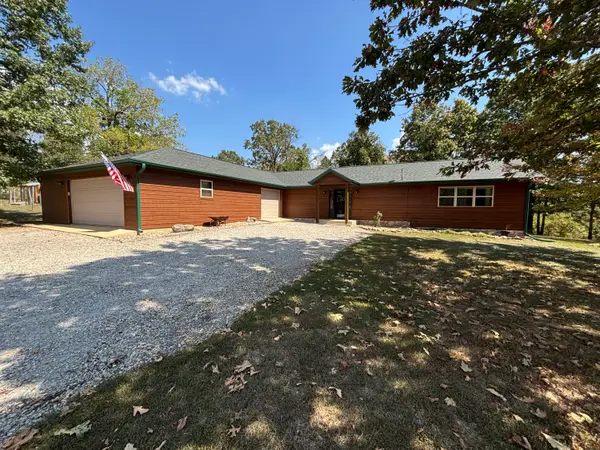 $433,900Active4 beds 5 baths2,440 sq. ft.
$433,900Active4 beds 5 baths2,440 sq. ft.102 Lightning Springs Road, Protem, MO 65733
MLS# 60307833Listed by: SIERRA OZARK CORPORATION $167,500Active2 beds 2 baths1,242 sq. ft.
$167,500Active2 beds 2 baths1,242 sq. ft.7804 S State Highway 125, Protem, MO 65733
MLS# 60303744Listed by: OZARK COUNTY REALTY LLC $349,900Active3 beds 2 baths1,634 sq. ft.
$349,900Active3 beds 2 baths1,634 sq. ft.2916 County Road 662, Theodosia, MO 65761
MLS# 60303666Listed by: OZARK COUNTY REALTY LLC
