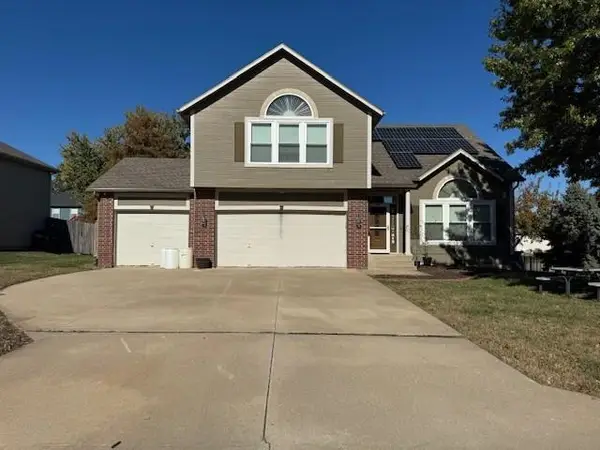1005 Johnston Drive, Raymore, MO 64083
Local realty services provided by:Better Homes and Gardens Real Estate Kansas City Homes
1005 Johnston Drive,Raymore, MO 64083
$459,900
- 4 Beds
- 5 Baths
- 3,018 sq. ft.
- Single family
- Active
Listed by: ami leinbach
Office: chartwell realty llc.
MLS#:2565550
Source:MOKS_HL
Price summary
- Price:$459,900
- Price per sq. ft.:$152.39
- Monthly HOA dues:$33.33
About this home
(back on market - buyer financing fell through no fault of sellers) Lakefront Luxury -RARE opportunity in Silver Lake Estates with Private 50-Acre Lake Access. Sit back and soak up the lake life with sunset views, fishing, kayaking. HOA amenities include: pool, tennis/pickleball, clubhouse, and a playground! This home features 4 beds, 5 baths, gas log fireplace & vaulted ceilings, spa-like bath with soaking tub & lake views, third garage for boat or workshop use, 2 master suites (or use for an in-law suite on main level)+ flexible spaces for rec or office! New roof in 2022. The backyard is double fenced for safety of children/ pets. Home is close to highway access, making commute a breeze, and near the best shopping and restaurants. Don't wait to make this house your home!
Contact an agent
Home facts
- Year built:1973
- Listing ID #:2565550
- Added:477 day(s) ago
- Updated:November 11, 2025 at 03:22 PM
Rooms and interior
- Bedrooms:4
- Total bathrooms:5
- Full bathrooms:4
- Half bathrooms:1
- Living area:3,018 sq. ft.
Heating and cooling
- Cooling:Attic Fan, Electric
- Heating:Natural Gas
Structure and exterior
- Roof:Composition
- Year built:1973
- Building area:3,018 sq. ft.
Schools
- High school:Raymore-Peculiar
- Middle school:Raymore-Peculiar East
- Elementary school:Eagle Glen
Utilities
- Water:City/Public
- Sewer:Public Sewer
Finances and disclosures
- Price:$459,900
- Price per sq. ft.:$152.39
New listings near 1005 Johnston Drive
- New
 $699,900Active4 beds 3 baths2,787 sq. ft.
$699,900Active4 beds 3 baths2,787 sq. ft.1839 Woodward Circle, Raymore, MO 64083
MLS# 2586930Listed by: EXP REALTY LLC - New
 $435,000Active4 beds 3 baths2,485 sq. ft.
$435,000Active4 beds 3 baths2,485 sq. ft.105 N Eastglen Drive, Raymore, MO 64083
MLS# 2586814Listed by: KELLER WILLIAMS REALTY PARTNERS INC. - New
 $225,000Active2 beds 3 baths1,331 sq. ft.
$225,000Active2 beds 3 baths1,331 sq. ft.112 W Grant Drive, Raymore, MO 64083
MLS# 2586570Listed by: PLATINUM REALTY LLC  $275,000Active3 beds 2 baths1,306 sq. ft.
$275,000Active3 beds 2 baths1,306 sq. ft.1705 W Pelham Path N/a, Raymore, MO 64083
MLS# 2584444Listed by: COMPASS REALTY GROUP- New
 $480,000Active4 beds 4 baths2,237 sq. ft.
$480,000Active4 beds 4 baths2,237 sq. ft.410 N Appaloosa Drive, Raymore, MO 64083
MLS# 2584679Listed by: PLATINUM REALTY LLC  $429,900Active4 beds 3 baths2,273 sq. ft.
$429,900Active4 beds 3 baths2,273 sq. ft.1515 Fox Run Lane, Raymore, MO 64083
MLS# 2581998Listed by: REMAX SIGNATURE- New
 $775,000Active4 beds 4 baths2,688 sq. ft.
$775,000Active4 beds 4 baths2,688 sq. ft.1002 E Hubach Hill Road, Raymore, MO 64083
MLS# 2584359Listed by: PLATINUM REALTY LLC - New
 $525,000Active4 beds 3 baths2,725 sq. ft.
$525,000Active4 beds 3 baths2,725 sq. ft.1363 Brompton Lane, Raymore, MO 64083
MLS# 2585366Listed by: RE/MAX STATE LINE - New
 $309,900Active3 beds 2 baths1,407 sq. ft.
$309,900Active3 beds 2 baths1,407 sq. ft.302 E Olive Street, Raymore, MO 64083
MLS# 2585405Listed by: EXP REALTY LLC - New
 $400,000Active4 beds 3 baths2,835 sq. ft.
$400,000Active4 beds 3 baths2,835 sq. ft.1010 Wiltshire Boulevard, Raymore, MO 64083
MLS# 2584898Listed by: GREAT LAKES REAL ESTATE LLC
