1109 Ridgeway Drive, Raymore, MO 64083
Local realty services provided by:Better Homes and Gardens Real Estate Kansas City Homes
1109 Ridgeway Drive,Raymore, MO 64083
$280,000
- 3 Beds
- 3 Baths
- 1,734 sq. ft.
- Single family
- Active
Listed by:hendrix group
Office:real broker, llc.
MLS#:2578756
Source:MOKS_HL
Price summary
- Price:$280,000
- Price per sq. ft.:$161.48
- Monthly HOA dues:$37.5
About this home
Spacious split-level home with a walkout basement, ideally situated on a large 1/3-acre lot with a fenced backyard! Amenities include lake access, swimming pool, club house and tennis courts! This home features a functional layout with all bedrooms on the main level, including a generous primary suite with a walk-in closet and private bath. Enjoy indoor-outdoor living with a deck off the kitchen, perfect for morning coffee or evening BBQs. The back patio off the lower level overlooks the expansive backyard, ideal for pets, play, or gardening. The walkout basement offers flexible space for a second living area, office, or home gym. With an attached garage, ample storage, and plenty of space, this home is ready for its next chapter. Conveniently located near shopping, restaurants, and major highways! Welcome Home! Taxes and SqFt per county record. Room sizes approx. No preferences or limitations or discrimination because of any of the protected classes under Fair Housing.
Contact an agent
Home facts
- Year built:1993
- Listing ID #:2578756
- Added:1 day(s) ago
- Updated:October 09, 2025 at 03:49 PM
Rooms and interior
- Bedrooms:3
- Total bathrooms:3
- Full bathrooms:2
- Half bathrooms:1
- Living area:1,734 sq. ft.
Heating and cooling
- Cooling:Electric
- Heating:Natural Gas
Structure and exterior
- Roof:Composition
- Year built:1993
- Building area:1,734 sq. ft.
Schools
- High school:Ray-Pec
- Middle school:Raymore-Peculiar East
- Elementary school:Eagle Glen
Utilities
- Water:City/Public
- Sewer:Public Sewer
Finances and disclosures
- Price:$280,000
- Price per sq. ft.:$161.48
New listings near 1109 Ridgeway Drive
- New
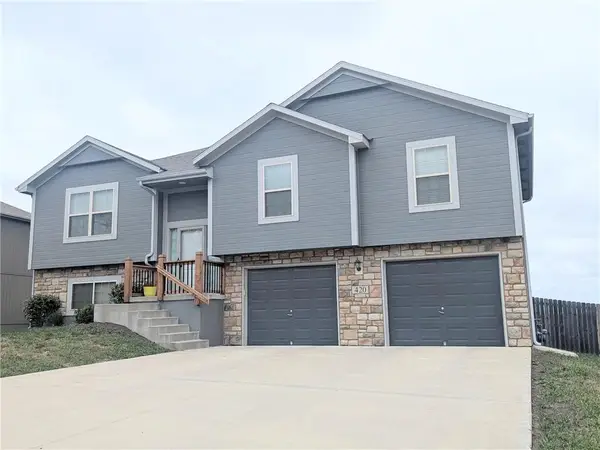 $345,000Active4 beds 3 baths1,926 sq. ft.
$345,000Active4 beds 3 baths1,926 sq. ft.420 Sunflower Drive, Raymore, MO 64083
MLS# 2579574Listed by: PLATINUM REALTY LLC - Open Thu, 10am to 6pmNew
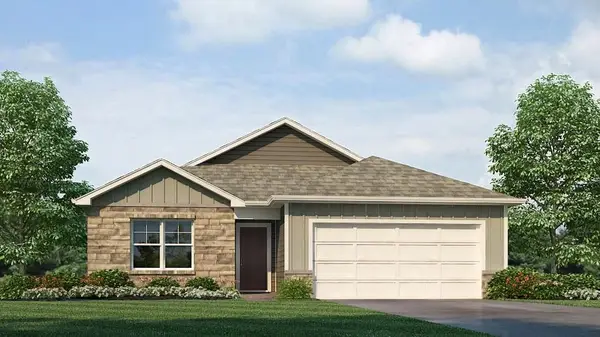 $416,990Active3 beds 2 baths1,498 sq. ft.
$416,990Active3 beds 2 baths1,498 sq. ft.2208 Crestview Place, Raymore, MO 64083
MLS# 2578679Listed by: DRH REALTY OF KANSAS CITY, LLC 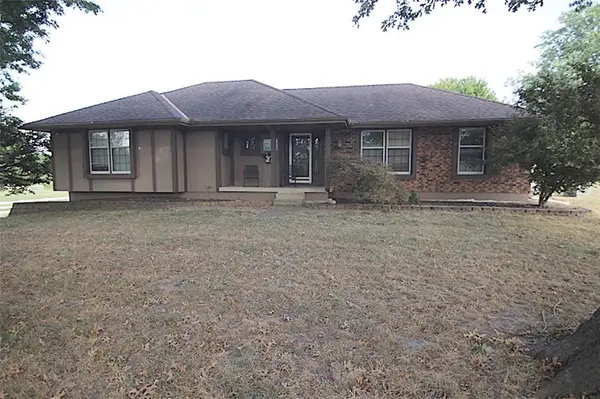 $575,000Pending3 beds 3 baths2,147 sq. ft.
$575,000Pending3 beds 3 baths2,147 sq. ft.707 N Madison Street, Raymore, MO 64083
MLS# 2576233Listed by: CHARTWELL REALTY LLC $360,000Active3 beds 2 baths2,087 sq. ft.
$360,000Active3 beds 2 baths2,087 sq. ft.608 Johnston Parkway, Raymore, MO 64083
MLS# 2577906Listed by: REECENICHOLS - LEES SUMMIT- Open Sat, 11am to 1pmNew
 $415,000Active4 beds 3 baths2,284 sq. ft.
$415,000Active4 beds 3 baths2,284 sq. ft.317 Alder Drive, Raymore, MO 64083
MLS# 2579216Listed by: RE/MAX HERITAGE 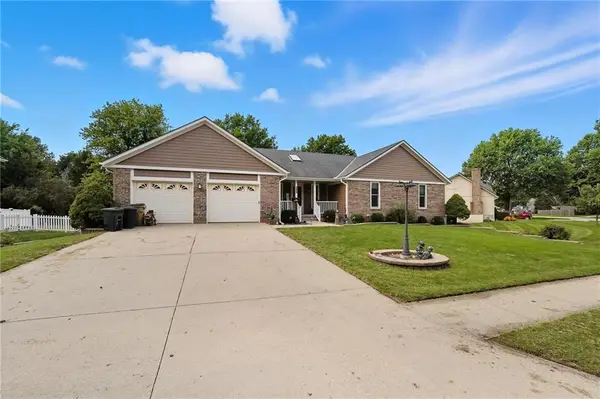 $375,000Pending3 beds 2 baths1,870 sq. ft.
$375,000Pending3 beds 2 baths1,870 sq. ft.602 Sandpiper Street, Raymore, MO 64083
MLS# 2566712Listed by: SAGE DOOR REALTY, LLC- New
 $425,000Active4 beds 4 baths2,793 sq. ft.
$425,000Active4 beds 4 baths2,793 sq. ft.1508 Bridlewood Lane, Raymore, MO 64083
MLS# 2576812Listed by: PLATINUM REALTY LLC - New
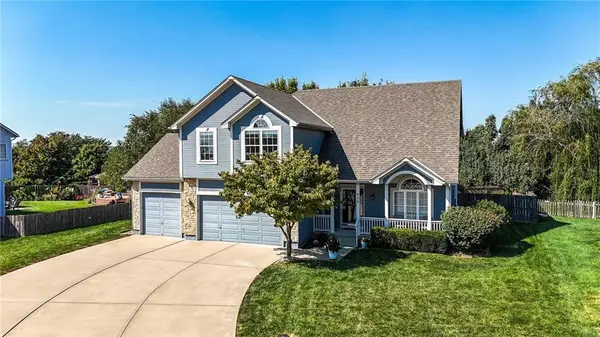 $425,000Active5 beds 4 baths2,476 sq. ft.
$425,000Active5 beds 4 baths2,476 sq. ft.928 Hedge Apple Place, Raymore, MO 64083
MLS# 2578669Listed by: REECENICHOLS - LEES SUMMIT - New
 $389,900Active2 beds 2 baths1,265 sq. ft.
$389,900Active2 beds 2 baths1,265 sq. ft.1404 Zennor Court, Raymore, MO 64083
MLS# 2577762Listed by: VAN NOY REAL ESTATE
