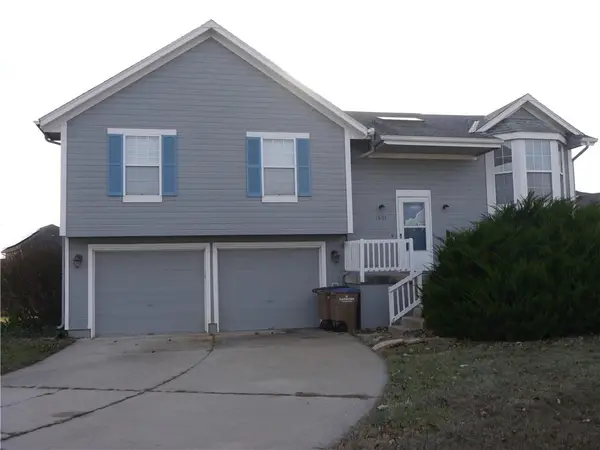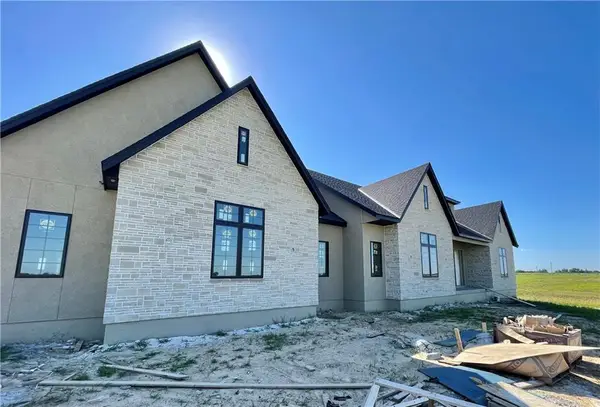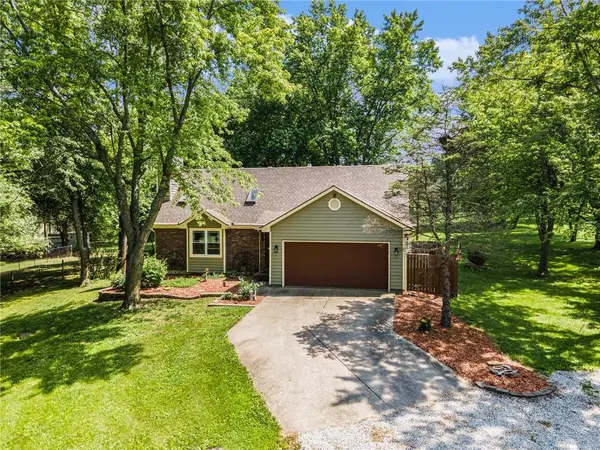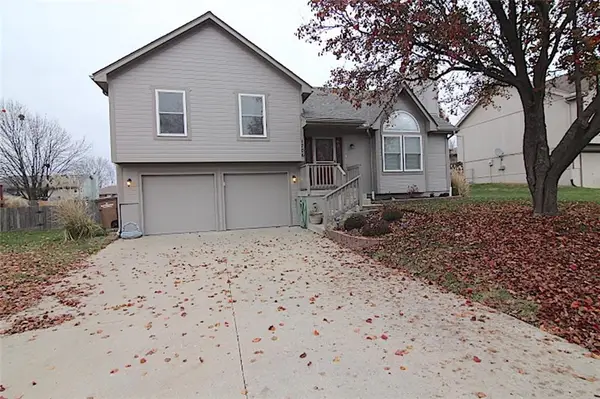117 S Westglen Drive, Raymore, MO 64083
Local realty services provided by:Better Homes and Gardens Real Estate Kansas City Homes
Listed by: janelle williams, kelsey porter
Office: reecenichols - overland park
MLS#:2579384
Source:MOKS_HL
Price summary
- Price:$380,000
- Price per sq. ft.:$183.75
- Monthly HOA dues:$33.33
About this home
Built in 2017, This Move In Ready Gem Offers Exceptional Value in Raymore's Coveted Eagle Glen Community.THREE CAR GARAGE. OVERSIZED, Fenced CUL DE SAC LOT. Beautifully Maintained 3-Bedroom, 2.5-Bath Split-Entry Home Sits on Huge Corner Lot in a Quiet Cul-de-Sac. Step Inside to an Open-Concept Layout Featuring a Spacious Great Room with a Gas Fireplace & Newer Carpeting on Main Level. The Kitchen is a Chef’s Delight, Showcasing Granite Countertops, Rich Stained Cabinetry, Stainless Steel Appliances, Large Island, Walk In Pantry, & Dining Area. Retreat to the Primary Suite Complete with a Walk-in Shower, Double Vanity, and Huge Walk-in Closet. Two Secondary Bedrooms and the Convenient Bedroom Level Laundry Makes Everyday Living Easier. Downstairs, Enjoy the Finished Lower-Level Recreation Room with a Half Bath—Ideal for a Media Room, Playroom, Home Office or Could Even Be Easily Converted to a 4th Bedroom. Step Outside to a Huge, Fenced Backyard with a Nice Deck, Offering Plenty of Room for Play, Pets, and Gatherings. The Spacious Three-Car Garage Provides Ample Storage & Parking. Enjoy the Many Neighborhood Amenities Including Wooded Walking Trails, Resort-Style Pool with Cabana, and Separate Splash Pool. All of This in a Fantastic Location with Easy Highway Access. Don’t Miss this One – Welcome Home!
Contact an agent
Home facts
- Year built:2017
- Listing ID #:2579384
- Added:69 day(s) ago
- Updated:December 17, 2025 at 10:33 PM
Rooms and interior
- Bedrooms:3
- Total bathrooms:3
- Full bathrooms:2
- Half bathrooms:1
- Living area:2,068 sq. ft.
Heating and cooling
- Cooling:Electric
Structure and exterior
- Roof:Composition
- Year built:2017
- Building area:2,068 sq. ft.
Schools
- High school:Raymore-Peculiar
- Middle school:Raymore-Peculiar
- Elementary school:Eagle Glen
Utilities
- Water:City/Public
- Sewer:Public Sewer
Finances and disclosures
- Price:$380,000
- Price per sq. ft.:$183.75
New listings near 117 S Westglen Drive
- New
 $360,000Active0 Acres
$360,000Active0 AcresSouth School Road, Raymore, MO 64083
MLS# 2591054Listed by: REAL BROKER, LLC-MO - New
 $280,000Active3 beds 3 baths1,629 sq. ft.
$280,000Active3 beds 3 baths1,629 sq. ft.1601 Stasi Avenue, Raymore, MO 64083
MLS# 2592510Listed by: REECENICHOLS - LEES SUMMIT  $1,399,000Active4 beds 6 baths3,958 sq. ft.
$1,399,000Active4 beds 6 baths3,958 sq. ft.18904 Bella Terra Road, Raymore, MO 64083
MLS# 2556684Listed by: ENGEL & VOLKERS KANSAS CITY- New
 $280,000Active2 beds 2 baths1,178 sq. ft.
$280,000Active2 beds 2 baths1,178 sq. ft.1103 Carlisle Drive, Raymore, MO 64083
MLS# 2592250Listed by: RE/MAX PREMIER PROPERTIES  Listed by BHGRE$495,000Pending3 beds 3 baths2,120 sq. ft.
Listed by BHGRE$495,000Pending3 beds 3 baths2,120 sq. ft.307 E Gore Road, Raymore, MO 64083
MLS# 2592065Listed by: BHG KANSAS CITY HOMES- Open Sun, 1 to 3pmNew
 $395,000Active3 beds 3 baths3,076 sq. ft.
$395,000Active3 beds 3 baths3,076 sq. ft.600 S Fox Ridge Drive, Raymore, MO 64083
MLS# 2584271Listed by: REECENICHOLS - LEES SUMMIT  $339,900Pending3 beds 2 baths1,495 sq. ft.
$339,900Pending3 beds 2 baths1,495 sq. ft.1706 Johnston Drive, Raymore, MO 64083
MLS# 2589051Listed by: CHARTWELL REALTY LLC- New
 $365,000Active3 beds 3 baths1,810 sq. ft.
$365,000Active3 beds 3 baths1,810 sq. ft.614 Meadowlark Drive, Raymore, MO 64083
MLS# 2591857Listed by: FITZ OSBORN REAL ESTATE LLC - New
 $452,950Active4 beds 4 baths2,475 sq. ft.
$452,950Active4 beds 4 baths2,475 sq. ft.409 Woodview Drive, Raymore, MO 64083
MLS# 2591761Listed by: REECENICHOLS - LEES SUMMIT - New
 $359,900Active4 beds 3 baths2,034 sq. ft.
$359,900Active4 beds 3 baths2,034 sq. ft.614 Foxglove Lane, Raymore, MO 64083
MLS# 2591652Listed by: FITZ OSBORN REAL ESTATE LLC
