1612 Roberta Drive, Raymore, MO 64083
Local realty services provided by:Better Homes and Gardens Real Estate Kansas City Homes
1612 Roberta Drive,Raymore, MO 64083
$299,750
- 3 Beds
- 3 Baths
- 1,406 sq. ft.
- Single family
- Active
Listed by:trish bosilevac
Office:realty executives
MLS#:2571106
Source:MOKS_HL
Price summary
- Price:$299,750
- Price per sq. ft.:$213.19
About this home
California-Front to Back Split level in Foxhaven with 3 bedrooms (nonconforming 4th in lower level walk out) and 2 full and one half bathrooms. Many of the best updates: all new flooring & interior paint, all newer windows, AC only 2 yr old, vinyl siding, newer gutters and All Stainless Steel Appliances Staying in a Kitchen with walk-in Pantry! Big, high-metal-fenced backyard with a little red shed 10'x7.5' sf. Eastside double gate for easy access to backyard. Beautiful big/mature shade trees! Convenient Hall bathroom Laundry closet with double doors and 8 ft ceiling for a stackable washer/dryer or side-by-side units fit in 5.1'x3.5' space. Finished, walk-out lower level for a 2nd living area, office, media rm or 4th bedroom, lower level back door slider to concrete patio below 2nd level deck. Only minutes from schools, shops. The ever-popular city of Raymore in Cass County Missouri gives all the convenience of a city-suburb but with a small town country lifestyle!
Contact an agent
Home facts
- Year built:1994
- Listing ID #:2571106
- Added:2 day(s) ago
- Updated:August 31, 2025 at 11:45 PM
Rooms and interior
- Bedrooms:3
- Total bathrooms:3
- Full bathrooms:2
- Half bathrooms:1
- Living area:1,406 sq. ft.
Heating and cooling
- Cooling:Electric
- Heating:Natural Gas
Structure and exterior
- Roof:Composition
- Year built:1994
- Building area:1,406 sq. ft.
Schools
- High school:Raymore-Peculiar
- Middle school:Raymore-Peculiar East
- Elementary school:Eagle Glen
Utilities
- Water:City/Public
- Sewer:Public Sewer
Finances and disclosures
- Price:$299,750
- Price per sq. ft.:$213.19
New listings near 1612 Roberta Drive
- New
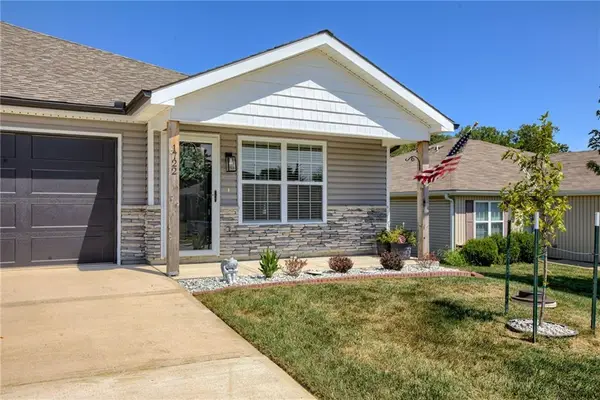 $265,000Active2 beds 2 baths1,126 sq. ft.
$265,000Active2 beds 2 baths1,126 sq. ft.1722 Joann Drive, Raymore, MO 64083
MLS# 2570750Listed by: REMAX SIGNATURE - New
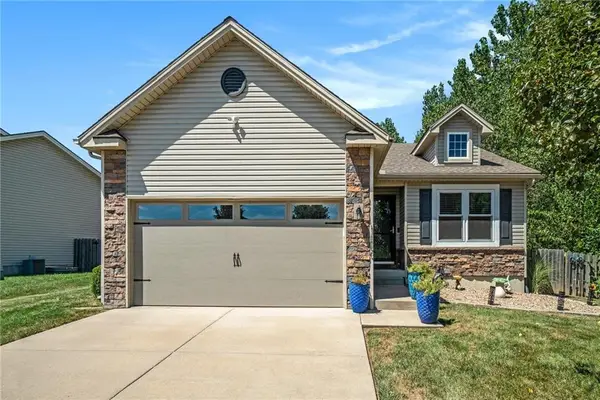 $395,000Active3 beds 2 baths1,249 sq. ft.
$395,000Active3 beds 2 baths1,249 sq. ft.1100 SW Blackpool Drive, Raymore, MO 64083
MLS# 2571727Listed by: KELLER WILLIAMS REALTY PARTNERS INC. 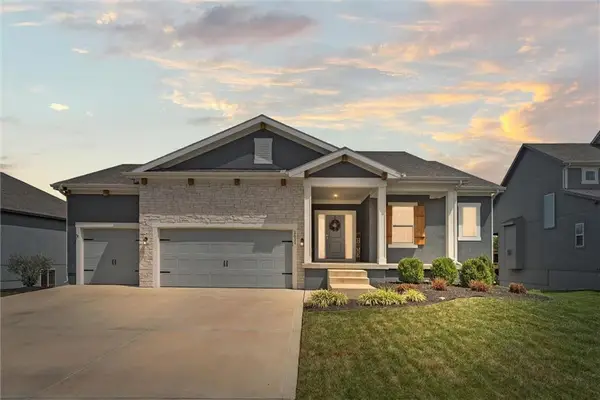 $515,000Active4 beds 3 baths3,233 sq. ft.
$515,000Active4 beds 3 baths3,233 sq. ft.1611 March Lane, Raymore, MO 64083
MLS# 2568764Listed by: RE/MAX HERITAGE- New
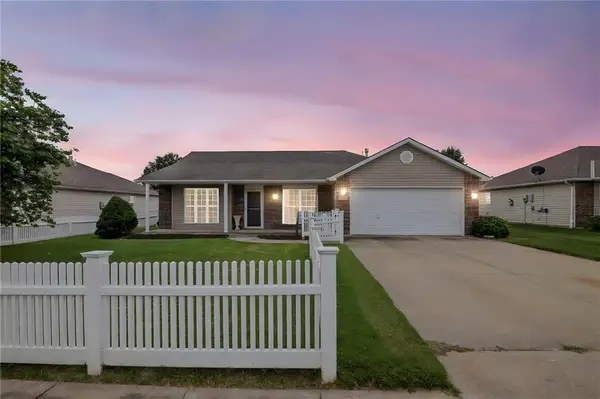 $329,900Active3 beds 2 baths1,400 sq. ft.
$329,900Active3 beds 2 baths1,400 sq. ft.727 Country Lane, Raymore, MO 64083
MLS# 2571198Listed by: COLDWELL BANKER REGAN REALTORS - New
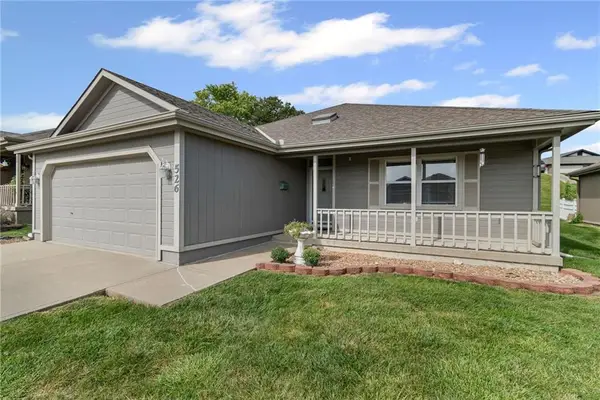 $265,000Active2 beds 2 baths1,340 sq. ft.
$265,000Active2 beds 2 baths1,340 sq. ft.526 Saturn Drive, Raymore, MO 64083
MLS# 2570940Listed by: KELLER WILLIAMS KC NORTH - New
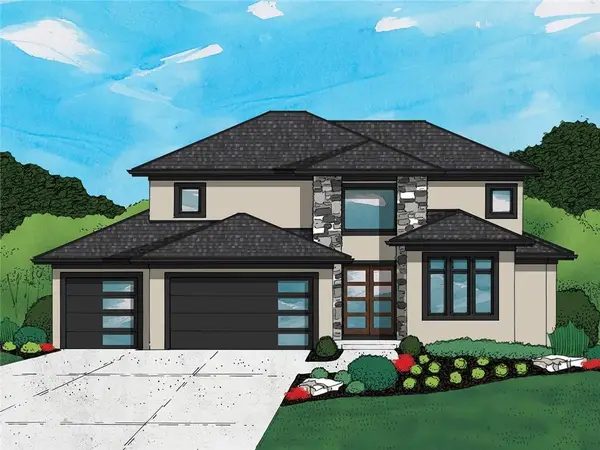 $1,260,000Active5 beds 6 baths4,528 sq. ft.
$1,260,000Active5 beds 6 baths4,528 sq. ft.1400 Upton Court, Raymore, MO 64083
MLS# 2571455Listed by: REECENICHOLS - GRANADA - Open Sun, 1 to 3pm
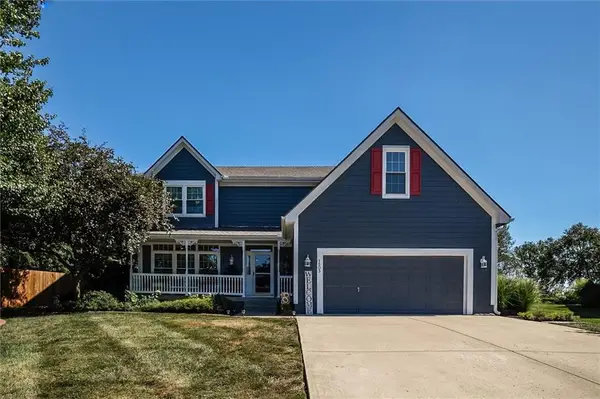 $365,000Active3 beds 4 baths2,624 sq. ft.
$365,000Active3 beds 4 baths2,624 sq. ft.1503 Horseshoe Drive, Raymore, MO 64083
MLS# 2564663Listed by: REECENICHOLS -JOHNSON COUNTY W - New
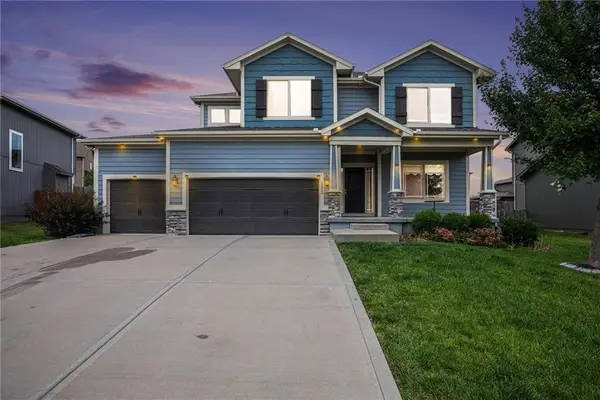 $496,500Active4 beds 4 baths2,528 sq. ft.
$496,500Active4 beds 4 baths2,528 sq. ft.1532 SW Cross Creek Drive, Lee's Summit, MO 64082
MLS# 2571308Listed by: REECENICHOLS - LEES SUMMIT - New
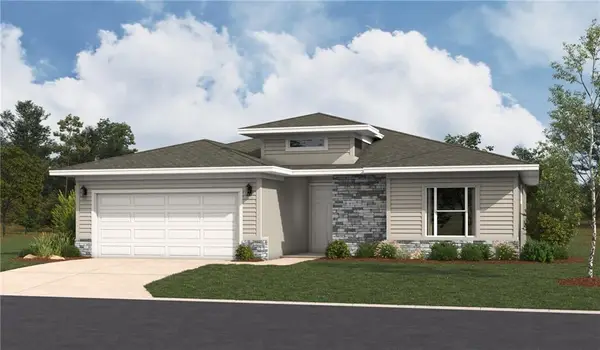 $637,915Active4 beds 4 baths3,220 sq. ft.
$637,915Active4 beds 4 baths3,220 sq. ft.1804 Halls Creek Drive, Raymore, MO 64083
MLS# 2571228Listed by: REECENICHOLS - LEES SUMMIT
