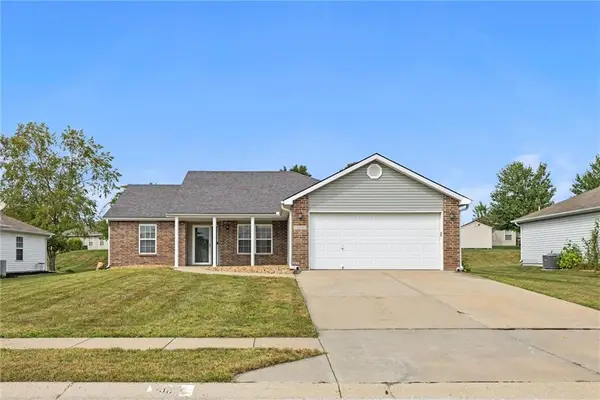1722 Joann Drive, Raymore, MO 64083
Local realty services provided by:Better Homes and Gardens Real Estate Kansas City Homes
Upcoming open houses
- Sun, Sep 2101:00 pm - 03:00 pm
Listed by:trevor lorance
Office:chartwell realty llc.
MLS#:2573796
Source:MOKS_HL
Price summary
- Price:$255,000
- Price per sq. ft.:$226.47
- Monthly HOA dues:$55
About this home
Imagine coming home to easy, maintenance free living all on one level. This better than brand new ranch makes it possible.
Inside you will find 2 spacious bedrooms and 2 full bathrooms with granite countertops in both the kitchen and baths. The chef’s kitchen shines with a large island featuring pendant lighting and seating space, a walk in pantry, tiled backsplash, and granite throughout. The vaulted great room offers an open and airy feel with plenty of space for entertaining, seamlessly flowing into the dining area. Step through the atrium door to enjoy your private patio, perfect for relaxing or morning coffee.
The master suite is a retreat of its own with vaulted ceilings, a walk in closet, and a private bath featuring a custom tiled walk in shower and tiled floors. LVT flooring throughout the main spaces and soft carpet in the bedrooms balance style and comfort.
The neighborhood provides the ease of maintenance free living with lawn care and snow removal included, plus walking trails just steps away. Located in Raymore, you are just minutes from highway access, local restaurants, and shopping, making daily life convenient and stress free.
This home offers everything you need for comfortable living in a prime location. Schedule your showing today.
Contact an agent
Home facts
- Year built:2022
- Listing ID #:2573796
- Added:11 day(s) ago
- Updated:September 16, 2025 at 08:42 PM
Rooms and interior
- Bedrooms:2
- Total bathrooms:2
- Full bathrooms:2
- Living area:1,126 sq. ft.
Heating and cooling
- Cooling:Electric
Structure and exterior
- Roof:Composition
- Year built:2022
- Building area:1,126 sq. ft.
Schools
- High school:Ray-Pec
- Middle school:Raymore-Peculiar East
- Elementary school:Eagle Glen
Utilities
- Water:City/Public
- Sewer:Public Sewer
Finances and disclosures
- Price:$255,000
- Price per sq. ft.:$226.47
New listings near 1722 Joann Drive
- New
 $520,000Active3 beds 3 baths3,073 sq. ft.
$520,000Active3 beds 3 baths3,073 sq. ft.501 Chestnut Circle, Raymore, MO 64083
MLS# 2575846Listed by: RE/MAX REALTY SUBURBAN INC - Open Fri, 11am to 5pmNew
 $514,950Active4 beds 4 baths2,292 sq. ft.
$514,950Active4 beds 4 baths2,292 sq. ft.708 Glenn Circle, Raymore, MO 64083
MLS# 2575565Listed by: REECENICHOLS - LEES SUMMIT - New
 $285,000Active3 beds 2 baths1,460 sq. ft.
$285,000Active3 beds 2 baths1,460 sq. ft.1618 W Pelham Path Road, Raymore, MO 64083
MLS# 2575021Listed by: PLATINUM REALTY LLC - New
 $500,000Active0 Acres
$500,000Active0 AcresHubach Hill Road, Raymore, MO 64083
MLS# 2575511Listed by: PLATINUM REALTY LLC - New
 $449,000Active5 beds 4 baths3,232 sq. ft.
$449,000Active5 beds 4 baths3,232 sq. ft.109 S Eastglen Drive, Raymore, MO 64083
MLS# 2575145Listed by: KELLER WILLIAMS SOUTHLAND - New
 $360,000Active3 beds 3 baths2,280 sq. ft.
$360,000Active3 beds 3 baths2,280 sq. ft.1003 Silver Lake Drive, Raymore, MO 64083
MLS# 2574832Listed by: REECENICHOLS - LEES SUMMIT - New
 $507,000Active3 beds 3 baths2,358 sq. ft.
$507,000Active3 beds 3 baths2,358 sq. ft.916 Zennor Lane, Raymore, MO 64083
MLS# 2575281Listed by: REECENICHOLS SHEWMAKER  $345,000Active5 beds 3 baths1,537 sq. ft.
$345,000Active5 beds 3 baths1,537 sq. ft.722 Moss Creek Drive, Raymore, MO 64083
MLS# 2570770Listed by: MAYO AUCTION & REALTY INC $369,000Pending3 beds 3 baths2,910 sq. ft.
$369,000Pending3 beds 3 baths2,910 sq. ft.311 S Fox Ridge Drive, Raymore, MO 64083
MLS# 2570947Listed by: REDFIN CORPORATION- New
 $289,000Active3 beds 2 baths1,606 sq. ft.
$289,000Active3 beds 2 baths1,606 sq. ft.1016 Seminole Court, Raymore, MO 64083
MLS# 2574674Listed by: 1ST CLASS REAL ESTATE KC
