2015 Creek View Lane, Raymore, MO 64083
Local realty services provided by:Better Homes and Gardens Real Estate Kansas City Homes
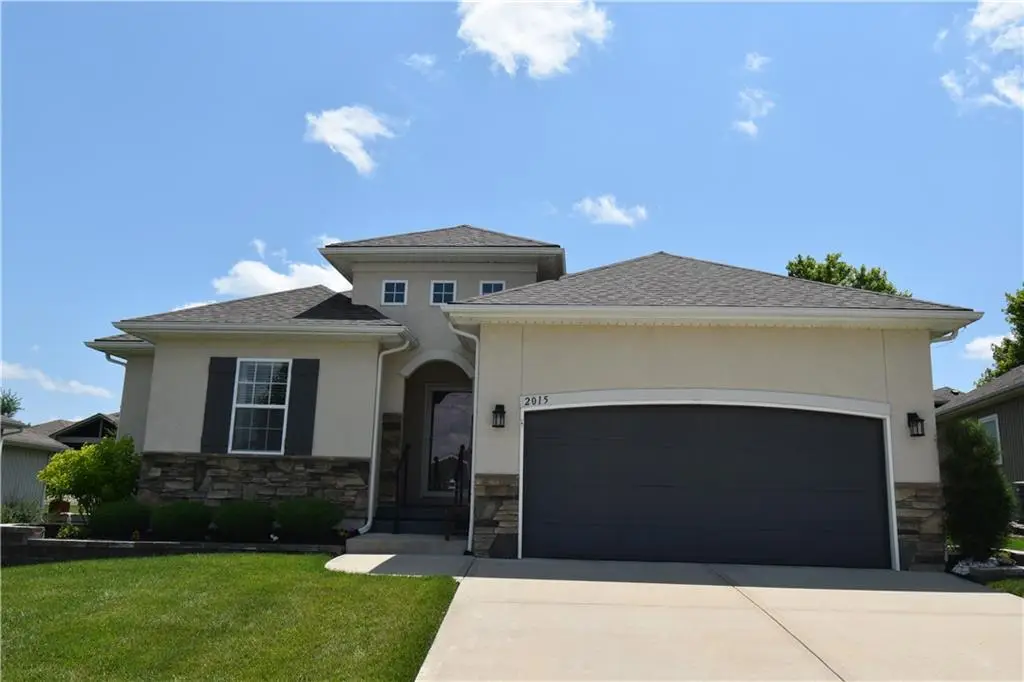
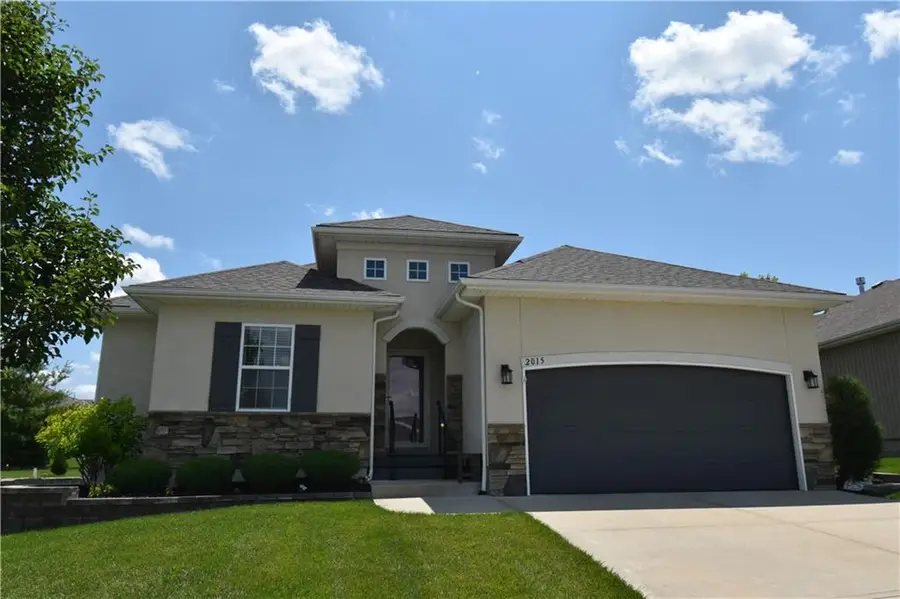
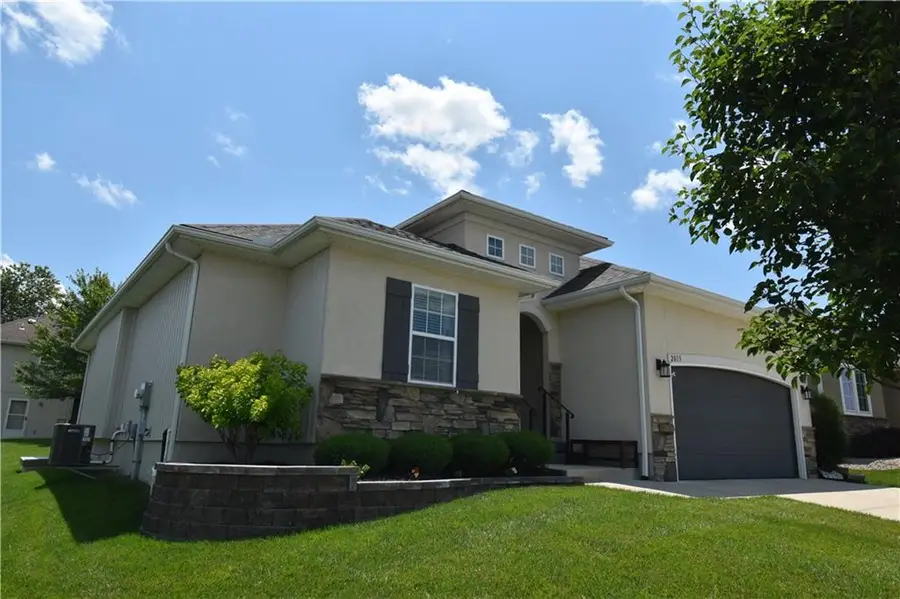
2015 Creek View Lane,Raymore, MO 64083
$440,000
- 3 Beds
- 3 Baths
- 2,151 sq. ft.
- Single family
- Pending
Listed by:pete kenney
Office:reecenichols - lees summit
MLS#:2553625
Source:MOKS_HL
Price summary
- Price:$440,000
- Price per sq. ft.:$204.56
- Monthly HOA dues:$124.33
About this home
Nice 55+ Community-WAY BETTER THAN NEW!! LOCAL BUILDER! BETTER FLOOR PLAN, BETTER QUALITY, MORE UPGRADES/EXTRAS- JUST BETTER!! Maintenance Provided, in addition to the Exterior Fully Maintenance FREE Attractive Vertical Vinyl Siding, Vinyl Soffits & Windows, Gorgeous Stucco & Stone Front. No Need for Painting! One of a kind Floor Plan for this area, Very Nice Kitchen with Granite Tops, Spacious Island, Huge Walkin Pantry & XL Dining/Breakfast Area! Spacious Living Rm with 10' Ceilings, Rich Hardwood Flooring & Very Nice Gas Fireplace with Gorgeous Glass Tile & Shiplap Above.
Huge Primary BR has XL Elegant Bay Window, Elegant & Spacious Primary Bath Suite has Lrg Full Tile Shower & Lrg Double Vanity with Center Cabinet Stack. Giant Walkin Closet with Built Ins, Fab 'Pass-Thru' Laundry Rm, Accessable from MBR Closet, as well as the Hallway. Laun Rm includes Built Ins & Folding Table-. Sweet XL Mud Room w/ Boot Bench & Cubbies! Incredible Easy Lounging and Visiting at Covered Back Patio, with Added Stone Patio that has High End Quality Shaded & Built In Pergola- Home was Built with Very Fine Quality! "Silent Floor" type I Joist Expensive Floor joists entire home. Builder Sheetrocked Entire Basement Ceiling! Smart House Technology, and very likely home was built using high tech 'Green' Technology. Lots of New Contemporary Light Fixtures/Ceiling Fans-Pre-Wired for Future Generator-Roughed in for Future Air Compressor to supply air from Garage to Basement Shop-Some Work Benches & Cabinets in Basement Stay & Plenty of Built in Cabinets in Garage Stay, for Plenty of Storage-Ring Doorbell, Cameras, Security Stystem all Stay-Includes Water Softener-Finished Basement includes Extra Room, being used for a Gym, could serve a variety of uses. This Lovely Home is Very Much Like New and will Not Disappoint!
Contact an agent
Home facts
- Listing Id #:2553625
- Added:63 day(s) ago
- Updated:July 14, 2025 at 07:41 AM
Rooms and interior
- Bedrooms:3
- Total bathrooms:3
- Full bathrooms:3
- Living area:2,151 sq. ft.
Heating and cooling
- Cooling:Electric
- Heating:Forced Air Gas
Structure and exterior
- Roof:Composition
- Building area:2,151 sq. ft.
Utilities
- Water:City/Public
- Sewer:Public Sewer
Finances and disclosures
- Price:$440,000
- Price per sq. ft.:$204.56
New listings near 2015 Creek View Lane
- New
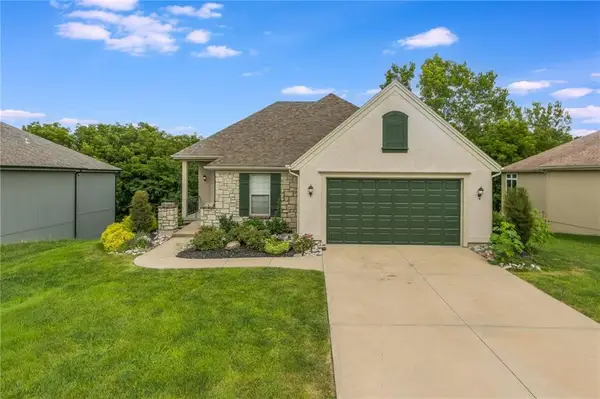 $414,900Active3 beds 3 baths2,880 sq. ft.
$414,900Active3 beds 3 baths2,880 sq. ft.823 Old Paint Road, Raymore, MO 64083
MLS# 2568784Listed by: KELLER WILLIAMS PLATINUM PRTNR 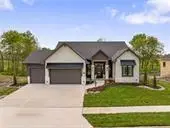 $807,759Pending4 beds 3 baths2,561 sq. ft.
$807,759Pending4 beds 3 baths2,561 sq. ft.707 Hampstead Drive, Raymore, MO 64083
MLS# 2568905Listed by: REECENICHOLS - GRANADA- Open Sun, 1 to 3pmNew
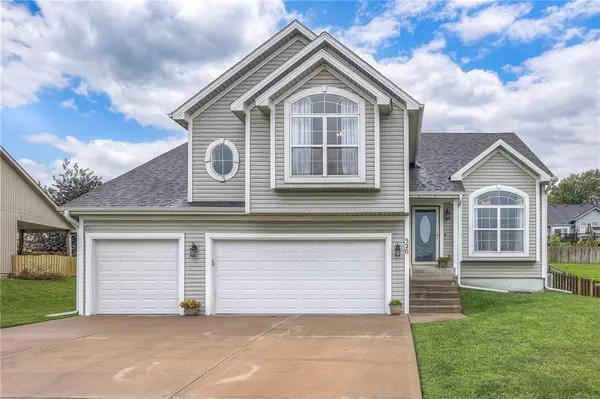 $389,000Active4 beds 3 baths2,262 sq. ft.
$389,000Active4 beds 3 baths2,262 sq. ft.520 Johnston Parkway, Raymore, MO 64083
MLS# 2567543Listed by: SHANKS REAL ESTATE LLC 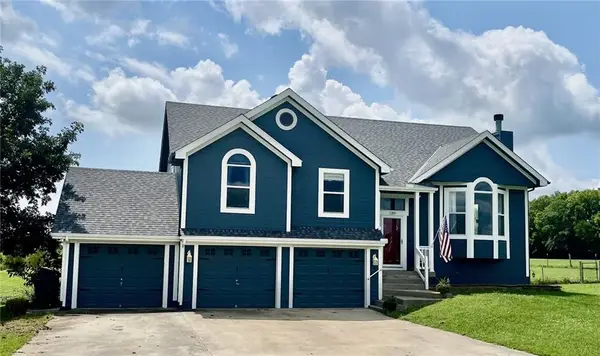 $495,000Active4 beds 3 baths2,536 sq. ft.
$495,000Active4 beds 3 baths2,536 sq. ft.11209 E 195th Street, Raymore, MO 64083
MLS# 2566341Listed by: REECENICHOLS- LEAWOOD TOWN CENTER- New
 $330,000Active3 beds 2 baths2,040 sq. ft.
$330,000Active3 beds 2 baths2,040 sq. ft.421 Granite Drive, Raymore, MO 64083
MLS# 2567455Listed by: REALTY EXECUTIVES - New
 $392,500Active4 beds 3 baths2,549 sq. ft.
$392,500Active4 beds 3 baths2,549 sq. ft.411 Eagle Glen Drive, Raymore, MO 64083
MLS# 2568356Listed by: KELLER WILLIAMS SOUTHLAND 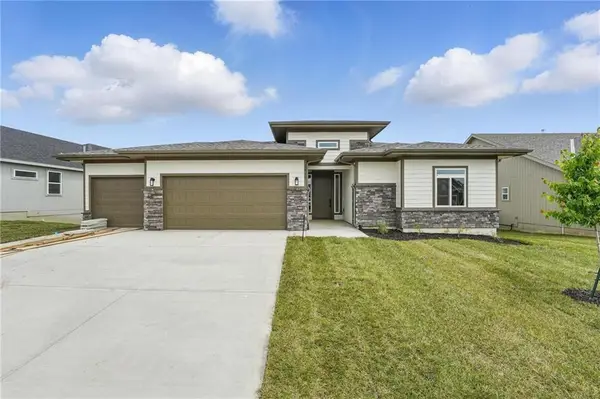 $679,030Pending4 beds 4 baths2,300 sq. ft.
$679,030Pending4 beds 4 baths2,300 sq. ft.1833 Woodward Circle, Raymore, MO 64083
MLS# 2568526Listed by: REECENICHOLS - LEES SUMMIT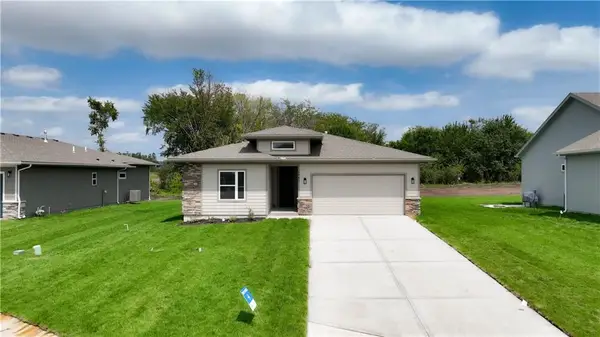 $504,915Pending3 beds 2 baths1,595 sq. ft.
$504,915Pending3 beds 2 baths1,595 sq. ft.1838 Woodward Circle, Raymore, MO 64083
MLS# 2568510Listed by: REECENICHOLS - LEES SUMMIT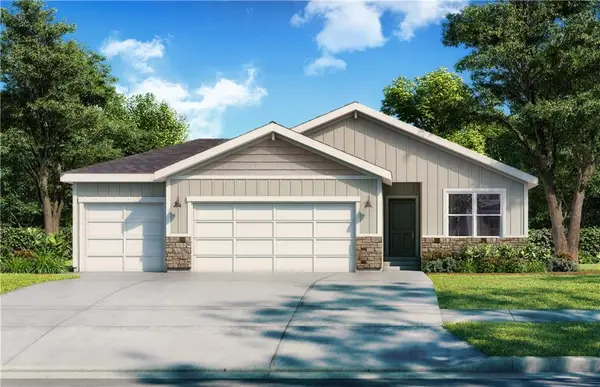 $425,630Pending2 beds 2 baths1,300 sq. ft.
$425,630Pending2 beds 2 baths1,300 sq. ft.810 Glenn Circle, Raymore, MO 64083
MLS# 2568337Listed by: REECENICHOLS - LEES SUMMIT- New
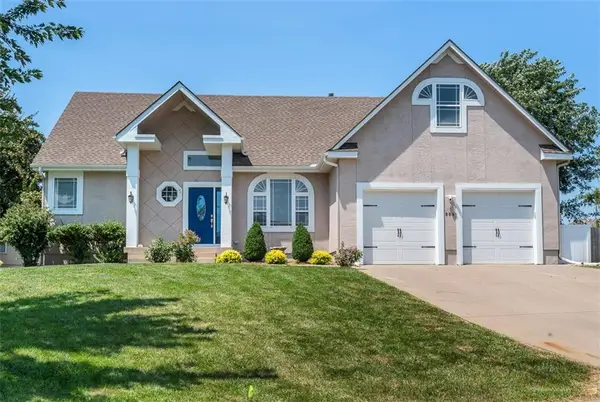 $425,000Active4 beds 3 baths2,864 sq. ft.
$425,000Active4 beds 3 baths2,864 sq. ft.904 Dogwood Drive, Raymore, MO 64083
MLS# 2567213Listed by: KANSAS CITY REGIONAL HOMES INC
