335 Meadowlark Drive, Raymore, MO 64083
Local realty services provided by:Better Homes and Gardens Real Estate Kansas City Homes
335 Meadowlark Drive,Raymore, MO 64083
$455,950
- 5 Beds
- 3 Baths
- 2,538 sq. ft.
- Single family
- Pending
Listed by:noelle stephens
Office:reecenichols - lees summit
MLS#:2548810
Source:MOKS_HL
Price summary
- Price:$455,950
- Price per sq. ft.:$179.65
- Monthly HOA dues:$55
About this home
PRICE REDUCED!!!!!! Our Riverside home plan is a stylish 2-story lifestyle plan featuring 5 bedrooms and 3 bathrooms. Through the front door, you’re greeted by a lovely foyer that to an open layout that seamlessly connects the great room, dining area, and kitchen with a walk-in pantry. In addition, the main floor has a full bedroom and bathroom. Upstairs, you’ll find the primary suite, three additional bedrooms, and a convenient laundry room that connects directly to the primary closet for easy access. Looking for additional space? Consider finishing the lower level to include a rec room, another bedroom, and an extra bathroom, enhancing the versatility and functionality of your home.
Please contact Noelle Stephens at 913-808-2100 with any questions or showing requests as the home may not be built. The Model Home is located at 408 Woodview Drive. This home is currently in the Foundation stage ECD 10/20/25
Contact an agent
Home facts
- Year built:2025
- Listing ID #:2548810
- Added:138 day(s) ago
- Updated:September 25, 2025 at 12:33 PM
Rooms and interior
- Bedrooms:5
- Total bathrooms:3
- Full bathrooms:3
- Living area:2,538 sq. ft.
Heating and cooling
- Cooling:Electric
- Heating:Natural Gas
Structure and exterior
- Roof:Composition
- Year built:2025
- Building area:2,538 sq. ft.
Schools
- High school:Raymore-Peculiar
- Middle school:Eagle Glen
- Elementary school:Stonegate
Utilities
- Water:City/Public
- Sewer:Public Sewer
Finances and disclosures
- Price:$455,950
- Price per sq. ft.:$179.65
New listings near 335 Meadowlark Drive
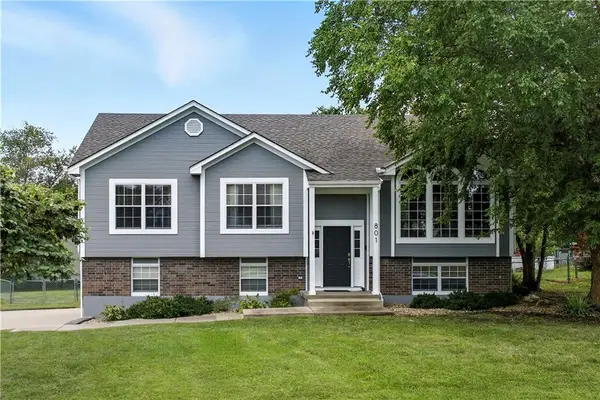 $345,000Active3 beds 3 baths1,995 sq. ft.
$345,000Active3 beds 3 baths1,995 sq. ft.801 Stratford Drive, Raymore, MO 64083
MLS# 2575179Listed by: KELLER WILLIAMS REALTY PARTNERS INC.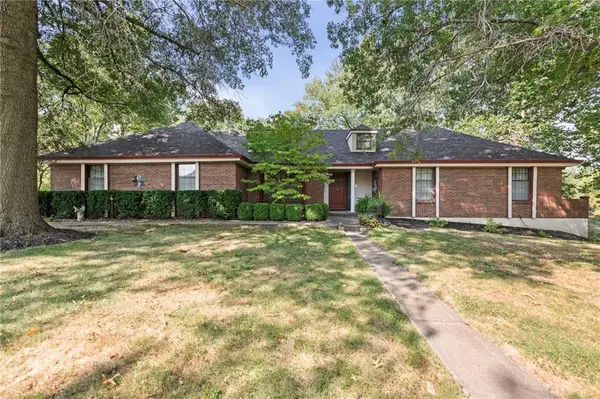 $540,000Active3 beds 3 baths2,830 sq. ft.
$540,000Active3 beds 3 baths2,830 sq. ft.1202 Southwind Drive, Raymore, MO 64083
MLS# 2575229Listed by: PLATINUM REALTY LLC- New
 $395,000Active4 beds 3 baths2,200 sq. ft.
$395,000Active4 beds 3 baths2,200 sq. ft.1112 Carlisle Drive, Raymore, MO 64083
MLS# 2577122Listed by: FREEDOM REALTY - New
 Listed by BHGRE$420,000Active4 beds 3 baths2,265 sq. ft.
Listed by BHGRE$420,000Active4 beds 3 baths2,265 sq. ft.1901 Red Bud Court, Raymore, MO 64083
MLS# 2577251Listed by: BHG KANSAS CITY HOMES 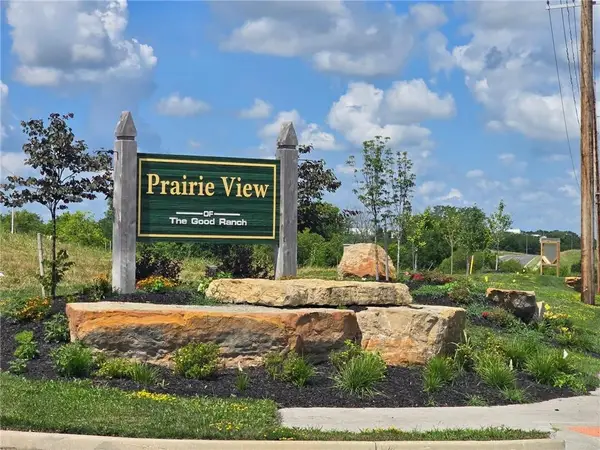 $72,500Active0 Acres
$72,500Active0 Acres1301 Larkspur Place, Raymore, MO 64083
MLS# 2355364Listed by: REECENICHOLS SHEWMAKER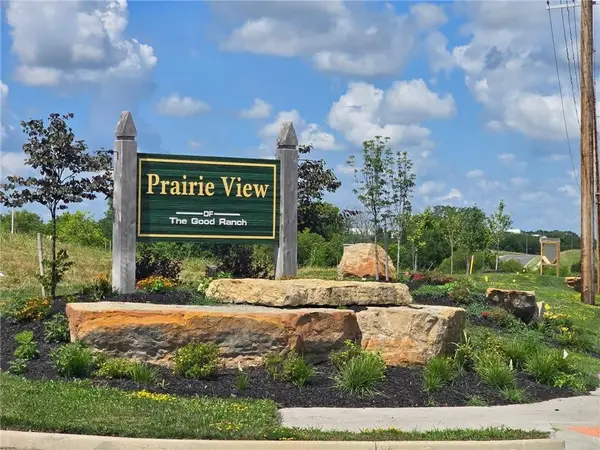 $75,000Pending0 Acres
$75,000Pending0 Acres1228 Larkspur Place, Raymore, MO 64083
MLS# 2355357Listed by: REECENICHOLS SHEWMAKER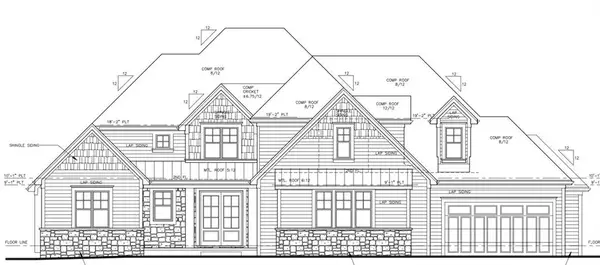 $1,727,235Pending6 beds 10 baths6,187 sq. ft.
$1,727,235Pending6 beds 10 baths6,187 sq. ft.13620 S Heritage Drive, Lee's Summit, MO 64086
MLS# 2576417Listed by: FITZ OSBORN REAL ESTATE LLC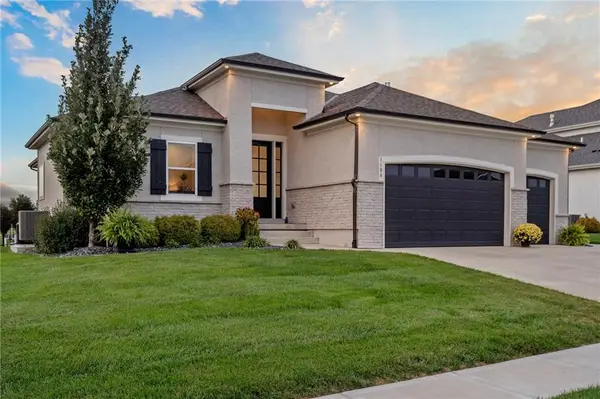 $790,000Active3 beds 4 baths2,900 sq. ft.
$790,000Active3 beds 4 baths2,900 sq. ft.1106 Hillswick Lane, Raymore, MO 64083
MLS# 2574872Listed by: SEEK REAL ESTATE- New
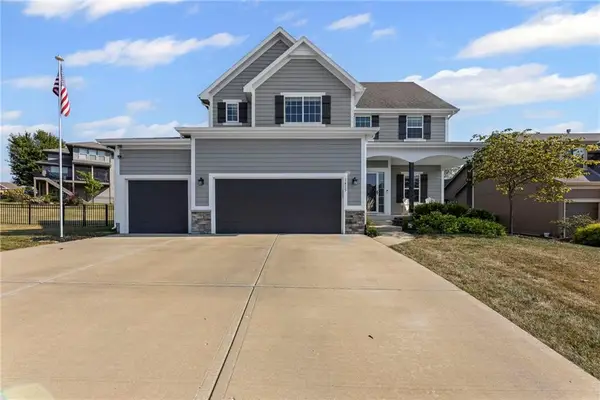 $539,000Active4 beds 4 baths2,572 sq. ft.
$539,000Active4 beds 4 baths2,572 sq. ft.1415 Lewis Circle, Raymore, MO 64083
MLS# 2575863Listed by: PLATINUM REALTY LLC - New
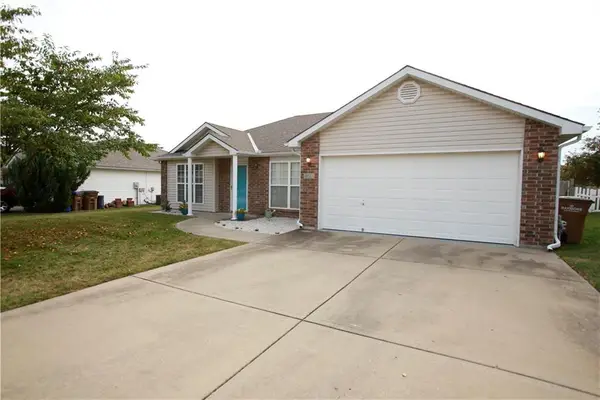 $304,900Active3 beds 2 baths1,300 sq. ft.
$304,900Active3 beds 2 baths1,300 sq. ft.808 Clancy Court, Raymore, MO 64083
MLS# 2576496Listed by: UNITED COUNTRY REAL ESTATE BUCKHORN LAND AND REALTY
