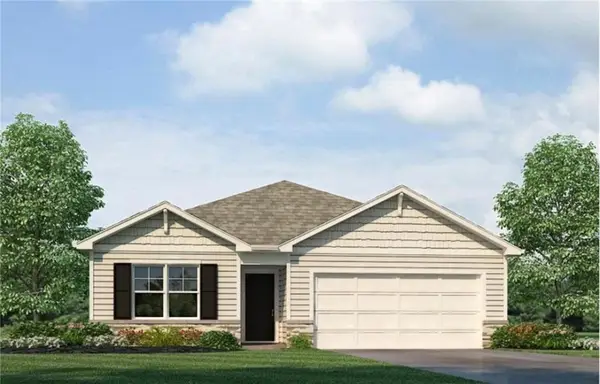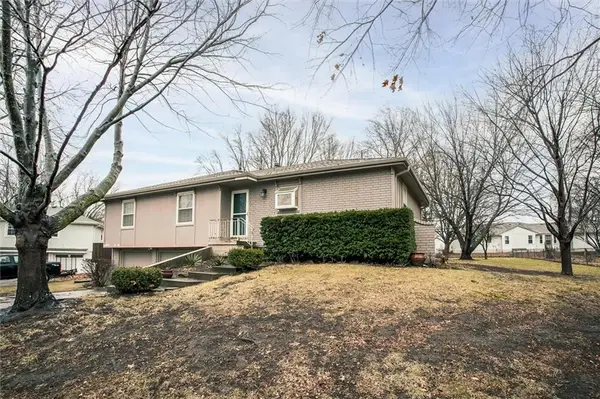405 S Monroe Street, Raymore, MO 64083
Local realty services provided by:Better Homes and Gardens Real Estate Kansas City Homes
405 S Monroe Street,Raymore, MO 64083
$350,000
- 4 Beds
- 3 Baths
- 1,472 sq. ft.
- Single family
- Active
Listed by: dulce hogar kc team, valentin avila-hernandez
Office: keller williams realty partners inc.
MLS#:2596841
Source:MOKS_HL
Price summary
- Price:$350,000
- Price per sq. ft.:$237.77
About this home
Welcome Home! Step into this beautiful 4-bedroom, 3-full-bath home in Raymore featuring a spacious 2-car garage and plenty of recent updates. The exterior has been freshly painted, giving the home crisp curb appeal, while inside you’ll love the updated kitchen that flows seamlessly into the open-concept living and dining areas—perfect for entertaining and everyday living. The primary suite offers its own private master bathroom, creating a comfortable retreat. On the main level, you’ll also find generously sized secondary bedrooms with great closet space. Head downstairs to the finished basement, where you’ll discover the 4th bedroom, a bonus non-conforming room ideal for a home office, gym, or hobby space, plus an additional full bath for convenience. Other highlights include modern finishes, a bright and airy layout, and outdoor space ready for gatherings, play, or relaxing evenings. With updates throughout and a flexible floor plan, this home has it all—style, comfort, and function. Don’t miss the chance to make this move-in-ready home yours!
Contact an agent
Home facts
- Year built:2001
- Listing ID #:2596841
- Added:112 day(s) ago
- Updated:January 18, 2026 at 03:25 PM
Rooms and interior
- Bedrooms:4
- Total bathrooms:3
- Full bathrooms:3
- Living area:1,472 sq. ft.
Heating and cooling
- Cooling:Electric
- Heating:Natural Gas
Structure and exterior
- Roof:Composition
- Year built:2001
- Building area:1,472 sq. ft.
Utilities
- Water:City/Public
- Sewer:Public Sewer
Finances and disclosures
- Price:$350,000
- Price per sq. ft.:$237.77
New listings near 405 S Monroe Street
- New
 $449,990Active4 beds 3 baths2,190 sq. ft.
$449,990Active4 beds 3 baths2,190 sq. ft.2217 Crestview Place, Raymore, MO 64083
MLS# 2596924Listed by: DRH REALTY OF KANSAS CITY, LLC - New
 $471,990Active4 beds 3 baths2,511 sq. ft.
$471,990Active4 beds 3 baths2,511 sq. ft.2216 Crestview Place, Raymore, MO 64083
MLS# 2596929Listed by: DRH REALTY OF KANSAS CITY, LLC  $431,990Pending5 beds 3 baths2,412 sq. ft.
$431,990Pending5 beds 3 baths2,412 sq. ft.2101 Creek View Lane, Raymore, MO 64083
MLS# 2596602Listed by: DRH REALTY OF KANSAS CITY, LLC $295,000Active4 beds 3 baths2,109 sq. ft.
$295,000Active4 beds 3 baths2,109 sq. ft.308 N Woodson Drive, Raymore, MO 64083
MLS# 2588006Listed by: KELLER WILLIAMS SOUTHLAND- New
 $975,000Active6 beds 5 baths6,632 sq. ft.
$975,000Active6 beds 5 baths6,632 sq. ft.1427 Young Circle, Raymore, MO 64083
MLS# 2596220Listed by: INTEGRITY GROUP REAL ESTATE - New
 $427,990Active4 beds 3 baths2,042 sq. ft.
$427,990Active4 beds 3 baths2,042 sq. ft.2201 Creek View Lane, Raymore, MO 64083
MLS# 2595116Listed by: DRH REALTY OF KANSAS CITY, LLC - New
 $465,990Active4 beds 3 baths2,511 sq. ft.
$465,990Active4 beds 3 baths2,511 sq. ft.2203 Creek View Lane, Raymore, MO 64083
MLS# 2595128Listed by: DRH REALTY OF KANSAS CITY, LLC  $1,059,426Pending4 beds 3 baths2,966 sq. ft.
$1,059,426Pending4 beds 3 baths2,966 sq. ft.504 Turnbridge Drive, Raymore, MO 64083
MLS# 2595999Listed by: REECENICHOLS - GRANADA- New
 $75,000Active0 Acres
$75,000Active0 Acres1106 James Creek Circle, Raymore, MO 64083
MLS# 2595751Listed by: REECENICHOLS - GRANADA - New
 $270,000Active3 beds 2 baths1,906 sq. ft.
$270,000Active3 beds 2 baths1,906 sq. ft.503 S Harrison Avenue, Raymore, MO 64083
MLS# 2595707Listed by: PLATINUM REALTY LLC
