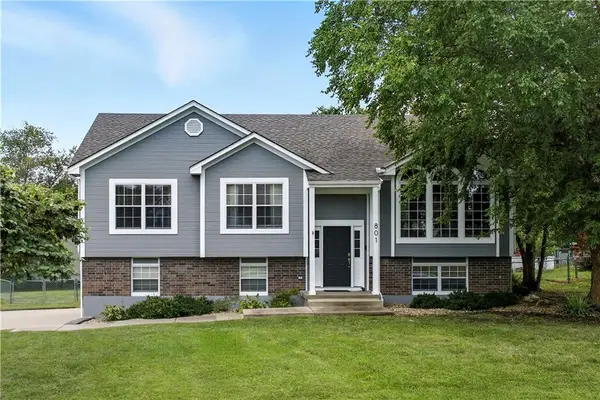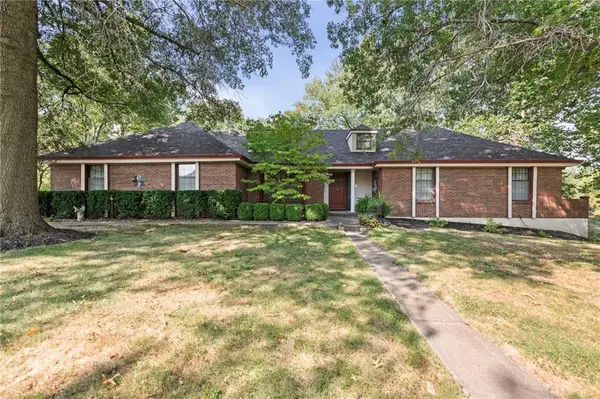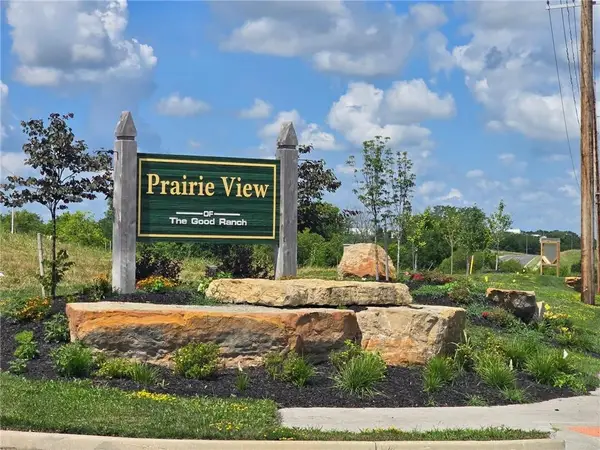502 Spring Drive, Raymore, MO 64083
Local realty services provided by:Better Homes and Gardens Real Estate Kansas City Homes
502 Spring Drive,Raymore, MO 64083
$199,900
- 2 Beds
- 2 Baths
- 1,343 sq. ft.
- Single family
- Active
Upcoming open houses
- Sat, Sep 2701:00 pm - 04:00 pm
Listed by:denise cox
Office:boss realty
MLS#:2577735
Source:MOKS_HL
Price summary
- Price:$199,900
- Price per sq. ft.:$148.85
- Monthly HOA dues:$1,505
About this home
Welcome to stress-free living in 55+ Foxwood Springs Senior Living community in Raymore, Missouri. This Beautiful Home has been Fully Remodeled to include All the Modern touches you are looking for. Features include All new luxury vinyl flooring, baseboard trim, lighting, textured ceilings, paint, faucets in kitchen and bathrooms, new quartz countertops in kitchen and bathrooms, new window treatments, new custom cabinets, new sinks in kitchen and bathrooms. The Spacious Living room includes a with built in desk and cabinets for you home office needs as well as walks out to your screened in porch where you can enjoy seeing the sunset in the evenings. The eat-in kitchen features All new stainless steel appliances as well as custom cabinets, backsplash the looks onto your living room so the cook wont miss out on conversation when entertaining. Ideally situated within walking distance of the Community amenities, you’ll enjoy both comfort and convenience. Maintenance-Provided Living at Its Best The monthly HOA fee covers an impressive array of services and amenities, including: 24-Hour Security: Emergency response, security patrol, smoke and fire alarm systems, Health & Wellness Services: On-site clinic, Exterior & Interior Maintenance: Lawn care, snow removal, trash pickup, roof and siding upkeep, exterior painting, and repair/replacement of essential home systems (electrical, plumbing, appliances) Utilities: Water, sewer, and preventative termite treatments. Community Amenities A one-time $3,000 access fee grants you use of Foxwood Springs’ outstanding community features, including: Indoor pool, Fitness Center, Computer lab with internet access, Library, Lounges, and Meeting rooms, Billiards, Ping Pong, and Shuffleboard, Garden plots and Greenhouse Picnic area with grill, On-site Bistro with restaurant-style dining Optional housekeeping and Transportation services. Experience the perfect blend of independence and community. This is more than a home—it’s a lifestyle.
Contact an agent
Home facts
- Year built:1979
- Listing ID #:2577735
- Added:1 day(s) ago
- Updated:September 27, 2025 at 09:42 PM
Rooms and interior
- Bedrooms:2
- Total bathrooms:2
- Full bathrooms:2
- Living area:1,343 sq. ft.
Heating and cooling
- Cooling:Electric
- Heating:Forced Air Gas
Structure and exterior
- Roof:Composition
- Year built:1979
- Building area:1,343 sq. ft.
Utilities
- Water:City/Public
- Sewer:Public Sewer
Finances and disclosures
- Price:$199,900
- Price per sq. ft.:$148.85
New listings near 502 Spring Drive
- New
 $200,000Active0 Acres
$200,000Active0 AcresLot 1 Hubach Hill Road, Raymore, MO 64083
MLS# 2577734Listed by: PLATINUM REALTY LLC - New
 $310,000Active3 beds 3 baths1,556 sq. ft.
$310,000Active3 beds 3 baths1,556 sq. ft.1602 Pelham Path, Raymore, MO 64083
MLS# 2577412Listed by: REDFIN CORPORATION  $385,000Pending-- beds -- baths
$385,000Pending-- beds -- baths132 Crest Drive, Raymore, MO 64083
MLS# 2577656Listed by: KELLER WILLIAMS SOUTHLAND- New
 $145,000Active3 beds 2 baths1,668 sq. ft.
$145,000Active3 beds 2 baths1,668 sq. ft.109 Frederick Lane, Raymore, MO 64083
MLS# 2577663Listed by: REALTY EXECUTIVES  $345,000Active3 beds 3 baths1,995 sq. ft.
$345,000Active3 beds 3 baths1,995 sq. ft.801 Stratford Drive, Raymore, MO 64083
MLS# 2575179Listed by: KELLER WILLIAMS REALTY PARTNERS INC. $540,000Active3 beds 3 baths2,830 sq. ft.
$540,000Active3 beds 3 baths2,830 sq. ft.1202 Southwind Drive, Raymore, MO 64083
MLS# 2575229Listed by: PLATINUM REALTY LLC- New
 $395,000Active4 beds 3 baths2,200 sq. ft.
$395,000Active4 beds 3 baths2,200 sq. ft.1112 Carlisle Drive, Raymore, MO 64083
MLS# 2577122Listed by: FREEDOM REALTY  Listed by BHGRE$420,000Pending4 beds 3 baths2,265 sq. ft.
Listed by BHGRE$420,000Pending4 beds 3 baths2,265 sq. ft.1901 Red Bud Court, Raymore, MO 64083
MLS# 2577251Listed by: BHG KANSAS CITY HOMES $72,500Active0 Acres
$72,500Active0 Acres1301 Larkspur Place, Raymore, MO 64083
MLS# 2355364Listed by: REECENICHOLS SHEWMAKER
